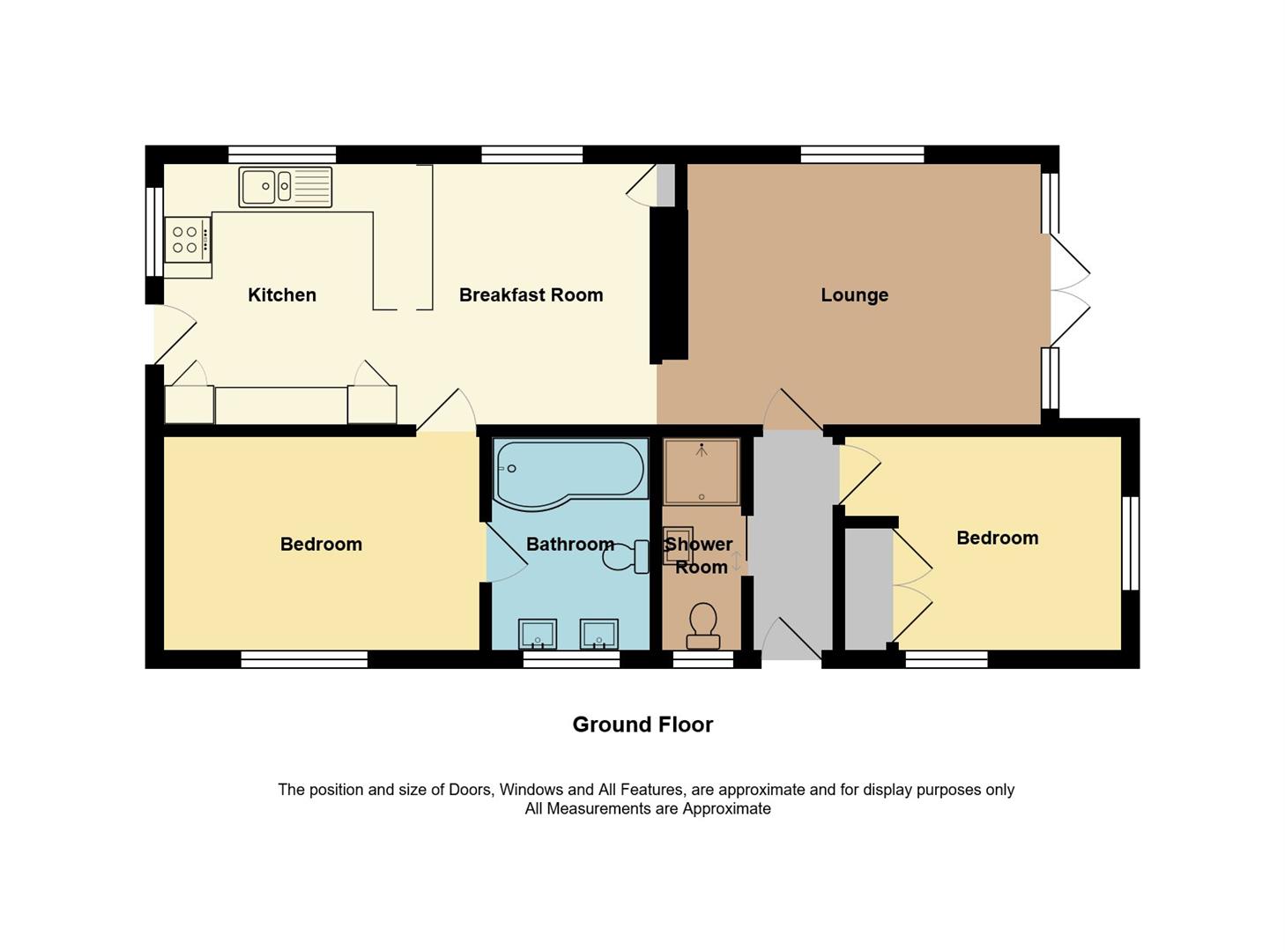2 Bedrooms Detached bungalow for sale in South Lodge Close, Tankerton, Whitstable CT5 | £ 439,950
Overview
| Price: | £ 439,950 |
|---|---|
| Contract type: | For Sale |
| Type: | Detached bungalow |
| County: | Kent |
| Town: | Whitstable |
| Postcode: | CT5 |
| Address: | South Lodge Close, Tankerton, Whitstable CT5 |
| Bathrooms: | 2 |
| Bedrooms: | 2 |
Property Description
A beautiful bungalow nestled in a neighbourly cul-de-sac only a stone's throw from favoured Tankerton seafront. This completely refurbished 2 bedroom, 2 bathroom home is flooded with the Whitstable sunshine creating a comfortable and homely feel throughout. There is an attractive and spacious kitchen-diner for those special memorable occasions, two double bedrooms with a large en-suite bathroom to the master bedroom and a lounge with French doors leading out into the garden. The surrounding gardens have been landscaped around the mature trees and shrubs with ease of maintenance in mind and the Cotswold stone paths and driveway for 3 cars have only just been completed. Tankerton’s parade of shops, its slopes and seafront, together with Whitstable Harbour are all within 0.4 miles. With the bus stop (almost) at the end of the road and Whitstable railway Station only 0.6 miles away. This individual and chain free bungalow is one you should arrange to view today!
Open Porch
Upvc entrance door with attractive obscure glazed panels.
Entrance Hall
Inset coconut matting. Cupboard housing electric meter. Ceiling mounted heat and smoke detector.
Lounge (4.55m x 3.33m (14'11 x 10'11))
Upvc double glazed window to rear and Upvc double glazed French doors with full height glazed side panels to rear garden. Feature open fireplace with timber mantel. Restored herringbone Parquet flooring. Radiator. Two uplighters. Power points. Ceiling mounted heat and smoke detector. Archway to kitchen/diner.
Kitchen/Diner (6.02m (into cupboard) x 3.33m (19'9" (into cupbo)
Kitchen Area
Range of matching wall, base and drawer units with soft closers. Wooden work surfaces, upstand and breakfast bar. Inset 1.5 bowl stainless steel sink unit with mixer tap. Bosch 4 ring gas hob with Smeg single electric oven and grill below. Integral slimline dishwasher. Integral Smeg fridge/freezer. Space and plumbing for washing machine. Space for tumble/dryer. Full height pull out larder. Twin pull out corner shelving unit. Power points. Xpelair extractor. Ceiling mounted Carbon Monoxide and heat detector. Tiled floor. Upvc double glazed window overlooking the rear garden. Upvc partially glazed door to garden.
Dining Area
Upvc double glazed window overlooking the rear garden. Radiator. Storage cupboard with double power point. Restored herringbone Parquet flooring.
Bedroom 1 (4.04m x 2.67m (13'3 x 8'9))
Upvc double glazed window to the front. Radiator. Power points. Ceiling mounted heat and smoke detector. Door to en-suite.
En-Suite Bathroom (2.67m x 1.70m (8'9 x 5'7))
Upvc double glazed obscure window to front. Suite comprising 'P' shaped bath with mains shower unit over, wall mounted thermostatic shower control and screen to side, wall mounted floating vanity unit with twin basins and close coupled WC. Chrome heated towel rail. Tiled flooring. Loft access. Vent-Axia extractor fan.
Bedroom 2 (3.51m x 2.69m (11'6 x 8'10))
Upvc double glazed windows to side and front. Two single built-in wardrobes with shelves and hanging rail. Radiator. Power points.
Shower Room (2.64m x 0.94m (8'8 x 3'1" ))
Sliding pocket door. Upvc double glazed obscure window to front. Suite comprising fully tiled shower enclosure with bi-folding door, mains shower unit, fixed rainwater shower head and hand held shower unit, wall mounted floating vanity unit with inset basin and closed coupled WC. Chrome heated towel rail. Vent-Axia extractor fan. Tiled floor.
Rear Garden (17.98m x 7.01m (59' x 23'))
Predominantly laid to lawn with established shrub and flower bed. Cotswold stone pathway bordered with brick edging. Exterior tap and lights. Timber shed. Enclosed with fencing and gated pedestrian access to both sides of the bungalow.
Front Garden
Attractive front garden laid to lawn with mature planted borders. Cotswold stone pathway bordered with brick edging.
Parking
Cotswold stone driveway to front bordered with brick edging and granite stone providing off road parking for approximately 3 cars.
Property Location
Similar Properties
Detached bungalow For Sale Whitstable Detached bungalow For Sale CT5 Whitstable new homes for sale CT5 new homes for sale Flats for sale Whitstable Flats To Rent Whitstable Flats for sale CT5 Flats to Rent CT5 Whitstable estate agents CT5 estate agents



.jpeg)











