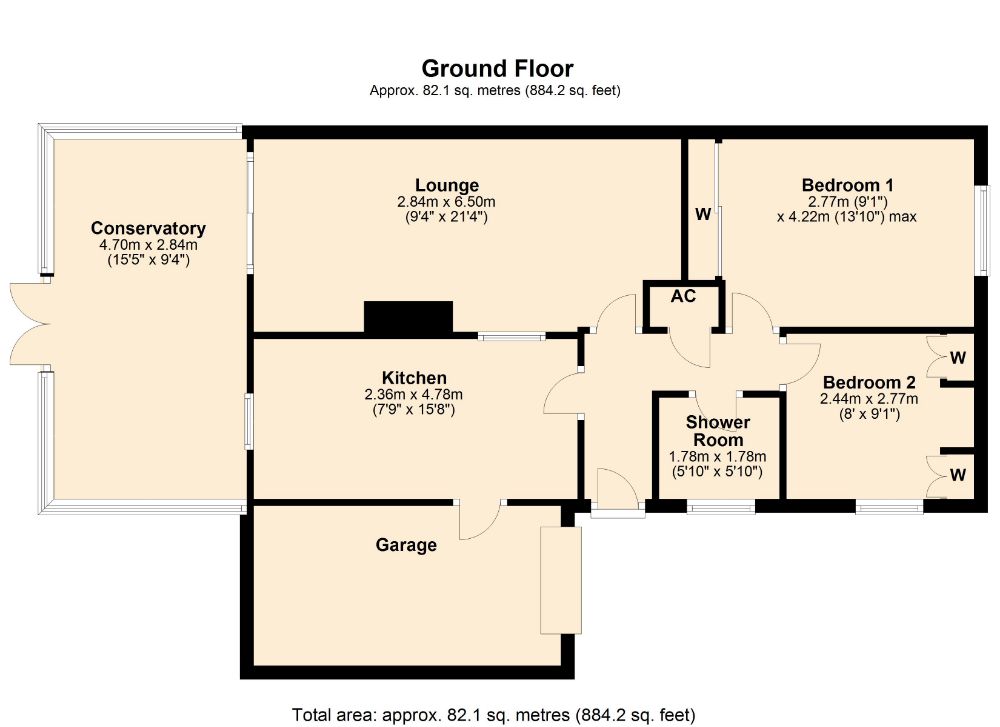2 Bedrooms Detached bungalow for sale in Southcourt, Moulton, Northampton NN3 | £ 270,000
Overview
| Price: | £ 270,000 |
|---|---|
| Contract type: | For Sale |
| Type: | Detached bungalow |
| County: | Northamptonshire |
| Town: | Northampton |
| Postcode: | NN3 |
| Address: | Southcourt, Moulton, Northampton NN3 |
| Bathrooms: | 0 |
| Bedrooms: | 2 |
Property Description
Positioned on the edge of a small development of detached bungalows in the ever popular village of Moulton is this two bedroom detached bungalow. The property benefits from replacement UPVC double glazing where specified, conservatory addition plus direct access to the garage from the bungalow allowing easy access to additional storage or your car. The accommodation comprises in brief entrance hall, lounge in excess of 21ft with a fireplace and patio doors leading to the good size conservatory. The kitchen is fully fitted and offers integrated appliances to include a double oven, microwave, electric hob, extractor and dishwasher with a breakfast bar allowing an area to dine. There are two double bedrooms both with wardrobes and a shower room. Outside the frontage provides off road parking for two cars and leads to the single garage. To the rear is a relatively private westerly facing garden with patio area, lawn and greenhouse. This desirable property is available with no onward chain and early viewing is advisable. EPC: Tbc
Local area information
Moulton is a large village 4 miles north of Northampton with an eclectic mix of properties ranging from stone built cottages on narrow winding lanes to modern developments. Services and amenities are also diverse and include primary and secondary schools, an agricultural college which incorporates an animal therapy centre, garden centre and coffee shop, church, Methodist chapel, theatre, doctors surgery, chemist, library, supermarket, general stores, post office, petrol station, public houses, working men's club and a cafe. Supporting a variety of community groups, Moulton also has a Village Hall. With Moulton Park Industrial Estate bordering the south west edge of the village, main road access is well catered for by the A43 and A45 ring roads, which link to A14 (M6) and M1 J15 respectively, and mainline rail access from Northampton to London Euston and Birmingham New Street.
The accommodation comprises
entrance hall
Entry via obscure UPVC double glazed door. Radiator. Access to loft space. Airing cupboard. Coving to ceiling. Laminate flooring. Doors to connecting rooms.
Lounge 2.84m (9'4) x 6.50m (21'4)
Double glazed sliding patio doors to conservatory. Feature fireplace with inset living flame gas fire. Television point. Wall light points. Radiator. Coving to ceiling. Leaded light window overlooking kitchen/breakfast room.
Kitchen/breakfast room 2.36m (7'9) x 4.78m (15'8)
Leaded light window overlooking conservatory and lounge. Fitted with a range of wall mounted and base level units and drawers including tall pull out larder cupboard. Roll top work surface with inset single drainer sink unit with mixer tap over. Tiling to splash back areas. Integrated double oven and electric hob with extractor canopy over. Built in dishwasher. Space and plumbing for washing machine. Downlighting. Radiator. Breakfast bar with additional storage cupboards below. Part laminate and part tiled floor. Door to garage.
Conservatory 4.70m (15'5) x 2.84m (9'4)
Sealed unit double glazed and timber conservatory overlooking the rear garden. Radiator. Wall light points. Tiled floor. Double doors to rear garden.
Bedroom one 2.77m (9'1) x 4.22m (13'10)
UPVC double glazed window to front elevation. Radiator. Built in double mirrored wardrobes. Coving to ceiling.
Bedroom two 2.44m (8) x 2.77m (9'1)
UPVC double glazed window to side elevation. Radiator. Range of bedroom furniture to include wardrobes, overhead top boxes, drawers and dressing area. Coving to ceiling.
Shower room 1.78m (5'10) x 1.78m (5'10)
Obscure UPVC double glazed window to side elevation. Ladder style radiator. Fitted with a white suite comprising tiled double shower cubicle with wall mounted shower, pedestal wash hand basin with mixer tap over, and low level WC. Tiling to splash back areas.
Outside
front garden
Predominantly block paved allowing access to the garage and providing off road parking for two vehicles. The remainder is laid to lawn with flower borders. Gated access to side.
Garage
Metal up and over door. Window to rear elevation. Door to kitchen.
Rear & side gardens
Enjoying a good degree of privacy, the rear garden is laid to lawn with defined and established flower and shrub borders and a paved path leads to the side, which has been laid to patio to provide a seating area. There are raised flower beds, greenhouse and water tap. Gated access to front.
Draft details
At the time of print, these particulars are awaiting approval from the Vendor(s).
Agent's note(S)
The heating and electrical systems have not been tested by the selling agent jackson grundy.
Viewings
By appointment only through the agents jackson grundy – open seven days a week.
Financial advice
We offer free independent advice on arranging your mortgage. Please call our Consultant on . Written quotations available on request. “your home may be repossessed if you do not keep up repayments on A mortgage or any other debt secured on it”.
Property Location
Similar Properties
Detached bungalow For Sale Northampton Detached bungalow For Sale NN3 Northampton new homes for sale NN3 new homes for sale Flats for sale Northampton Flats To Rent Northampton Flats for sale NN3 Flats to Rent NN3 Northampton estate agents NN3 estate agents



.png)






