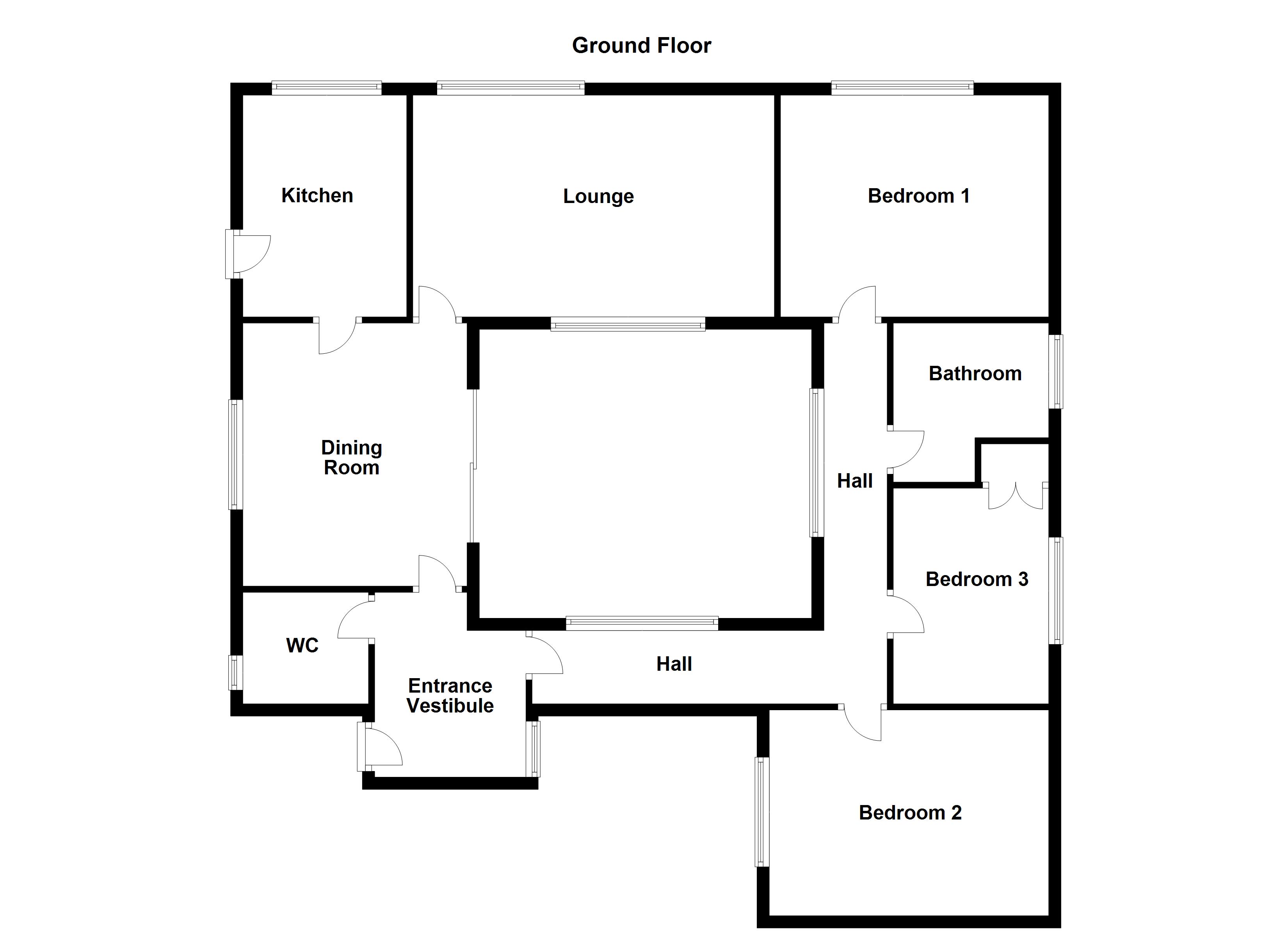3 Bedrooms Detached bungalow for sale in Southfield Lane, Horbury, Wakefield WF4 | £ 350,000
Overview
| Price: | £ 350,000 |
|---|---|
| Contract type: | For Sale |
| Type: | Detached bungalow |
| County: | West Yorkshire |
| Town: | Wakefield |
| Postcode: | WF4 |
| Address: | Southfield Lane, Horbury, Wakefield WF4 |
| Bathrooms: | 1 |
| Bedrooms: | 3 |
Property Description
**guide price £350,000 - £360,000** Offered for sale with no upward chain involved is this three bedroom detached true bungalow, benefitting from ample off street parking, a detached double garage and gardens taking full advantage of the open views to the rear. The deceptively spacious accommodation is configured around a central courtyard with feature pond, offering three well proportioned bedrooms and two reception rooms.
The accommodation briefly comprises entrance vestibule with guest w.C. Off, dining room with sliding patio doors to the courtyard, lounge with far reaching views to the rear, fitted kitchen and an inner hallway leading to three bedrooms and the four piece bathroom.
Situated in this sought after part of Horbury, close to a range of amenities including local shops, schools and bus routes. Junction 40 of the M1 motorway is easily accessible, ideal for those wishing to work or travel further afield.
Only a full internal inspection will reveal all that is on offer at this quality home and an early viewing comes highly recommended.
Accommodation
entrance vestibule Hardwood glazed door leading into a spacious entrance vestibule. Hardwood flooring, UPVC double glazed window and doors providing access to the inner hallway, dining room and guest w.C.
Guest W.C. 6' 8" x 5' 11" (2.04m x 1.81m) including storage cupboard Two piece suite comprising low flush w.C. And pedestal wash basin. UPVC double glazed frosted window, coving to the ceiling, warm air heating vent and a fitted storage cupboard with shelving and rail space.
Dining room 13' 11" x 11' 10" (4.25m x 3.63m) UPVC double glazed window, coving to the ceiling, warm air heating vent and double glazed sliding patio doors to a small courtyard with paved walkways and central pond feature. Doors leading to the kitchen and lounge.
Kitchen 11' 9" x 8' 4" (3.60m x 2.55m) Fitted kitchen comprising a range of wall and base units with laminate work surface and tiled splash back. Integrated double oven, four ring ceramic hob, integrated dishwasher, integrated fridge, plumbing and space for a washing machine, 1.5 stainless steel sink and drainer, floor mounted warm air boiler, coving to the ceiling, Karndean style flooring, UPVC double glazed windows on a dual aspect enjoying far reaching views and hardwood glazed side entrance door.
Lounge 19' 3" x 11' 9" (5.88m x 3.60m) Coving to the ceiling, five wall light points, warm air heating vent, UPVC double glazed window overlooking the courtyard and a further UPVC double glazed window to the rear enjoying far reaching views. Living flame gas fire on a marble hearth with matching interior and decorative surround.
Inner hallway l-shaped with two UPVC double glazed windows overlooking the courtyard. Doors lead to three bedrooms and the bathroom/w.C.
Bedroom one 14' 7" x 11' 10" (4.46m x 3.61m) including fitted furniture UPVC double glazed window enjoying far reaching views, coving to the ceiling, warm air heating vent, two wall light points and fitted wardrobe units with dressing table and matching drawers.
Bedroom two 15' 0" x 10' 11" (4.58m x 3.35m) including fitted furniture UPVC double glazed window, coving to the ceiling and fitted wardrobe units with matching drawers.
Bedroom three 11' 5" x 8' 3" (3.50m x 2.52m) plus wardrobe UPVC double glazed window, warm air heating vent and built-in wardrobe with shelving and rail space.
Bathroom/W.C. 8' 2" x 6' 4" (2.51m x 1.95m) plus shower recess Four piece suite comprising bath, shower cubicle with thermostatic shower, low flush w.C. And pedestal wash basin. UPVC double glazed frosted window and warm air heating vent.
Outside A block paved driveway provides ample off street parking leading to a detached double garage with up and over door to the front, two UPVC double glazed windows and rear entrance door. There are lawned gardens to the rear incorporating a paved seating area taking full advantage of the far reaching views, with a range of established plants and shrubs bordering.
Viewings To view please contact our Horbury office and they will be pleased to arrange a suitable appointment.
EPC rating To view the full Energy Performance Certificate please call into one of our six local offices.
Layout plan This floor plan is intended as a rough guide only and is not to be intended as an exact representation and should not be scaled. We cannot confirm the accuracy of the measurements or details of this floor plan.
Property Location
Similar Properties
Detached bungalow For Sale Wakefield Detached bungalow For Sale WF4 Wakefield new homes for sale WF4 new homes for sale Flats for sale Wakefield Flats To Rent Wakefield Flats for sale WF4 Flats to Rent WF4 Wakefield estate agents WF4 estate agents



.png)











