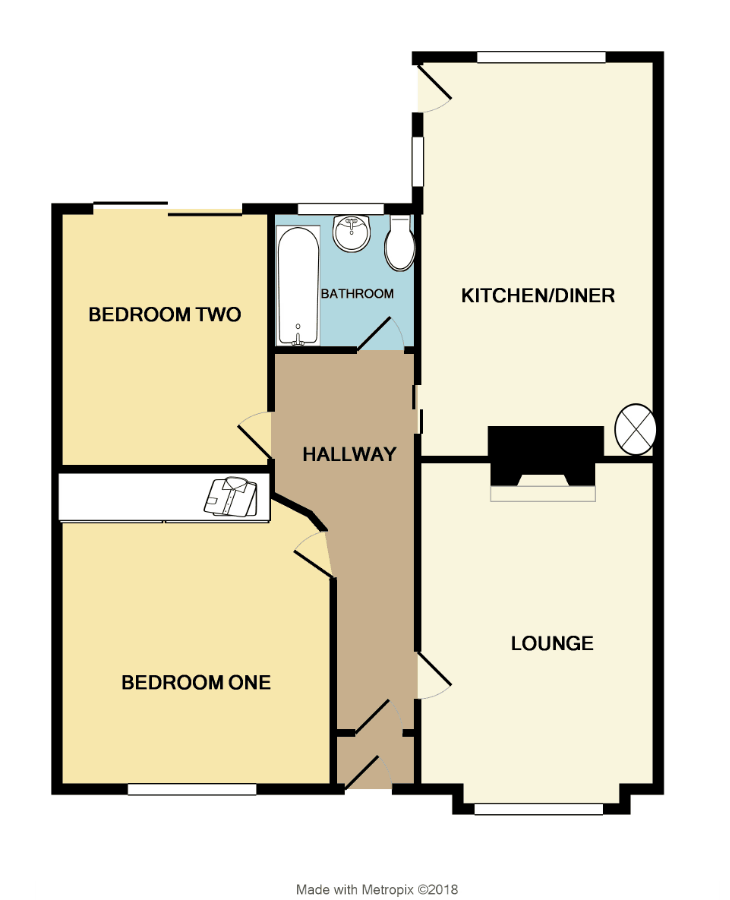2 Bedrooms Detached bungalow for sale in Spies Lane, Quinton B62 | £ 275,000
Overview
| Price: | £ 275,000 |
|---|---|
| Contract type: | For Sale |
| Type: | Detached bungalow |
| County: | West Midlands |
| Town: | Halesowen |
| Postcode: | B62 |
| Address: | Spies Lane, Quinton B62 |
| Bathrooms: | 1 |
| Bedrooms: | 2 |
Property Description
Superbly situated with in this popular residential location and with easy access to Birmingham city centre. This spacious double fronted bungalow with no upward chain is in need of some loving improvements to bring it completely up to date.
This attractive and spacious bungalow comprises of entrance porch, lounge, extended kitchen with distinctive dining area, two good size bedrooms, bathroom, with shower over, delightful large rear garden and gated parking area to the rear from the side access road. Benefits include UPVC double glazing and gas central heating
Approach
This property is approached by a paved walkway with shaped lawns both sides
Entrance Porch
Enter from a UPVC glazed and wood front door leading to:
Hall Way
With two ceiling light points and gas central heating radiator
Lounge 3.3m X 4.6m
With UPVC double glazed windows to the front elevation, gas central heating radiator, ceiling light point, two wall light points and electric fire set on a stone hearth.
Extended Dining Kitchen 3.3m X 5.6m
This incredible spacious kitchen has a distinctive dining area entered by a folding door and is complete with wall and base units, one is home to the Worcester boiler, complimented with rolled edge work top, Stainless steel effect sink and drainer unit, plumbing for automatic washing machine and connection for gas cooker. Benefits include ceiling light point, UPVC double glazed windows to the side and rear elevation and UPVC door leading to the delightful rear garden.
Master Bedroom 3.4m X 3.3m
With UPVC double glazed window to the front elevation, gas central heating radiator, ceiling light and built in wardrobes with sliding doors.
Bedroom Two 2.8m X 3.4m
With double glazed patio doors to the delightful rear garden, gas central heating radiator, ceiling light point and two wall lights.
Bath Room 1.6m X 1.8m
Comprising of a white suite, which consists of a low flush w.C, wash hand basin and panelled in bath with Triton shower over co ordinated with tiled walls. Benefits include obscure double-glazed window to the rear elevation, ceiling light point, gas central heating radiator and access hatch to loft
Rear Garden
This most delightful rear garden with paved patio area is enhanced by a large shaped lawn which enjoys the presence of two beautiful blooming apple trees. There are gates to the rear and side, allowing access to the rear parking area
Tenure: Freehold
Services: Gas, Electricity & water
Council Tax Band: D approximately £1287,00
Property Location
Similar Properties
Detached bungalow For Sale Halesowen Detached bungalow For Sale B62 Halesowen new homes for sale B62 new homes for sale Flats for sale Halesowen Flats To Rent Halesowen Flats for sale B62 Flats to Rent B62 Halesowen estate agents B62 estate agents



.png)


