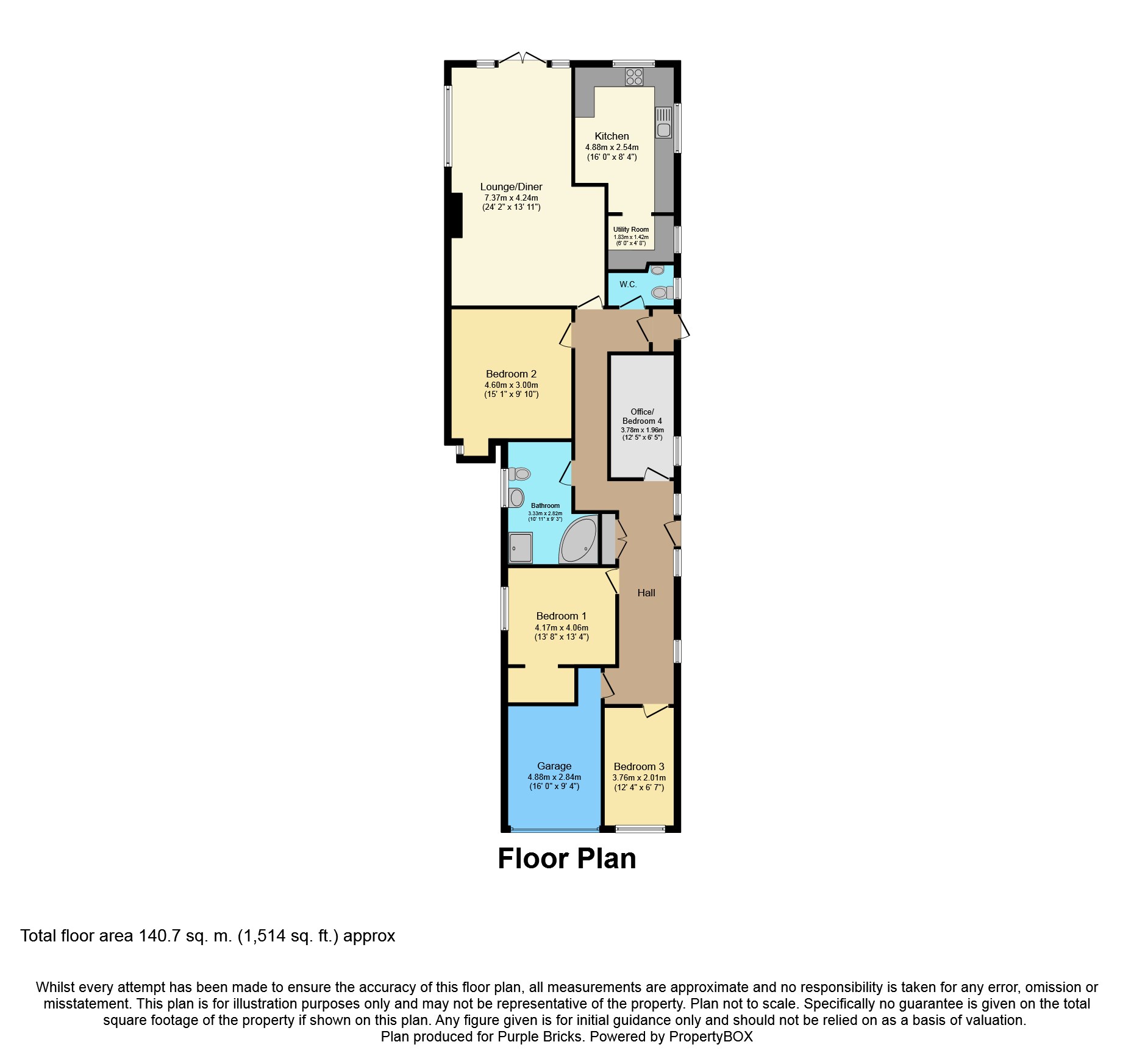4 Bedrooms Detached bungalow for sale in Sports Road, Glenfield LE3 | £ 325,000
Overview
| Price: | £ 325,000 |
|---|---|
| Contract type: | For Sale |
| Type: | Detached bungalow |
| County: | Leicestershire |
| Town: | Leicester |
| Postcode: | LE3 |
| Address: | Sports Road, Glenfield LE3 |
| Bathrooms: | 1 |
| Bedrooms: | 4 |
Property Description
An individual and deceptively spacious, detached bungalow occupying a fabulous sized plot situated in the popular village of Glenfield in Leicester. This property is beautifully presented throughout with four bedrooms, ample off-road parking and a large rear garden making this a perfect family home. This bungalow is ideally positioned close to local amenities including popular Primary schooling. A must view to appreciate the overall finish, space and size of the plot in which the property sits.
This detached, family bungalow sits within a generous size plot and offers accommodation comprising of; an entrance hall, cloakroom, a separate WC, a lounge through diner having French style patio doors opening onto the rear garden, a fitted kitchen, utility area, four bedrooms and a family bathroom having a four-piece suite including both a corner bath and shower cubicle. To the front of the property there is a gravelled driveway providing parking for several standing vehicles and an integral single garage. There is a gateway to the side of the property opening into a lean-to storage area with access through to the rear garden. The spacious garden has a paved patio leading onto an extensive laid to lawn area having established trees within and three garden sheds one of which having power connected. This property further benefits from having double glazed windows throughout and gas central heating.
Situated in the popular village of Glenfield in north west Leicestershire, this property is ideally positioned close to a range of local amenities including well serviced bus routes to Leicester city centre and Fosse Park, highly sought-after primary schooling, local shops, a Co-operative supermarket, pubs and restaurants. This property is also set within convenient access to major road networks including the M1 motorway and the A46.
Entrance Hall
Double glazed windows and door to side, cloak cupboard, access to garage and access to a boarded loft space, powered and lit, with a pull down ladder.
W.C.
Comprising of a low level WC, wash basin with mixer tap, double glazed window to side and complimentary wall tiling.
Living / Dining Room
24'2" x 13'11" max
Double glazed windows to side and rear, two radiators, plus feature fireplace with a log-burner, and double glazed French style patio doors opening on to the rear garden.
Kitchen
16'0" x 8'4" max
Wall and base units with roll top work surfaces and tiled splash backs, integrated twin oven and gas hob, one and a half bowl stainless steel sink and drainer with mixer tap, Worcester Bosch boiler, floor tiling, double glazed windows to side and rear and radiator.
Utility Area
Wall and base units with roll top work surfaces and tiled splash backs, plumbing for washing machine, double glazed window to side, heated towel rail, and floor tiling.
Bedroom One
13'4" x 9'4" into 13'8" max
Double glazed window to side, radiator and a walk-in dressing/wardrobe area.
Bedroom Two
12'8" plus recess x 9'10"
Double glazed window to side and radiator.
Bedroom Three
12'4" x 6'7"
Double glazed window to front and radiator.
Bedroom Four / Study
12'5" x 6'5"
Double glazed window to side and radiator.
Bathroom
10'11" max x 9'3" max
Comprising of a corner bath with mixer tap and shower attachment, tiled shower cubicle, low level WC, wash basin with mixer tap, complimentary wall tiling, double glazed window to side, laminate flooring, extractor fan and a heated towel rail.
Rear Garden
An extensive rear garden with a paved patio leading on to a laid to lawn area with established trees and shrubs surrounding, three garden sheds with one having power connected and a lean-to storage area to the side of the property.
Garage
12'2" plus recess x 9'4"
Integral single garage with power, lighting and an up and over door.
Driveway
An open gravelled driveway to the front of the property provides ample parking for several vehicles, adorned with specimen shrubs to the side.
Property Location
Similar Properties
Detached bungalow For Sale Leicester Detached bungalow For Sale LE3 Leicester new homes for sale LE3 new homes for sale Flats for sale Leicester Flats To Rent Leicester Flats for sale LE3 Flats to Rent LE3 Leicester estate agents LE3 estate agents



.png)











