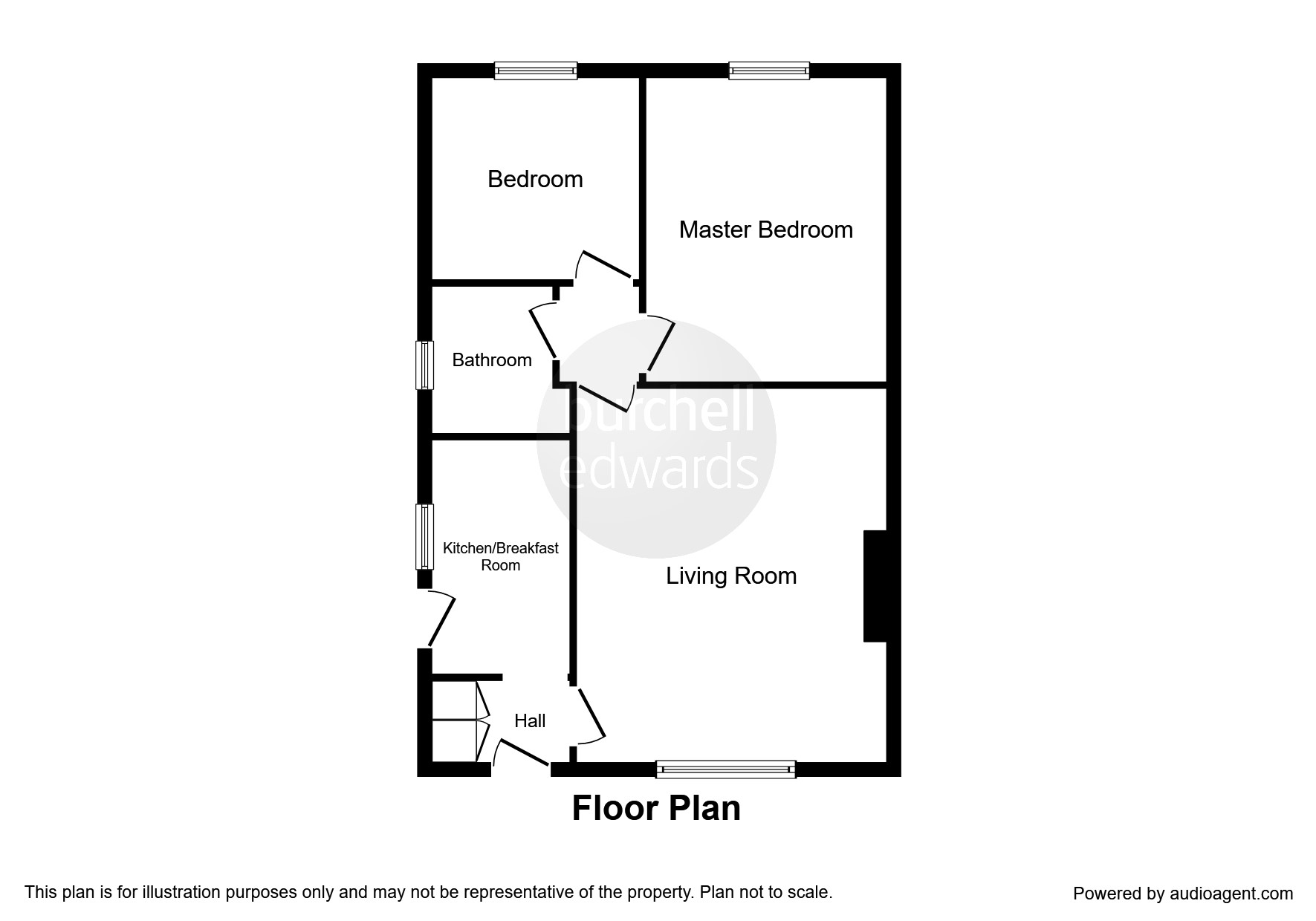2 Bedrooms Detached bungalow for sale in Spring Farm Road, Stapenhill, Burton-On-Trent DE15 | £ 140,000
Overview
| Price: | £ 140,000 |
|---|---|
| Contract type: | For Sale |
| Type: | Detached bungalow |
| County: | Staffordshire |
| Town: | Burton-on-Trent |
| Postcode: | DE15 |
| Address: | Spring Farm Road, Stapenhill, Burton-On-Trent DE15 |
| Bathrooms: | 1 |
| Bedrooms: | 2 |
Property Description
Summary
A 2 double bedroom semi detached bungalow that is offered for sale with no upward chain! Offering a large family lounge, refitted kitchen, off road parking and much more! Bungalows are in short supply so book your viewing now to avoid disappointment!
Description
A fantastic two bedroom semi detached bungalow that is available immediately with no upward chain! Benefiting from a recently modernised kitchen and having plenty of space throughout, this home has plenty to offer a family or an older couple looking to downsize. Internally there is an entrance hall, spacious family lounge, modern kitchen, bathroom and two double bedrooms. Externally there is parking to the rear which is accessed via a driveway, a large front garden that adds plenty of kerb appeal and a rear garden that is relatively low maintenance.
Approach
Large foregarden with planted beds, established shrubs and pathway leading to:
Entrance Hallway
Double glazed door to front elevation, obscure double glazed window to front elevation, two storage cupboards, central heating radiator and vinyl flooring.
Lounge 16' 8" x 12' 7" max into recess ( 5.08m x 3.84m max into recess )
Double glazed window to front elevation, gas fireplace, television aerial point, telephone point and central heating radiator.
Kitchen 9' 11" x 7' 2" ( 3.02m x 2.18m )
A range of wall and base units with work surface over, incorporating a stainless steel sink/drainer, tiling to splashback areas, cooker point, plumbing for washing machine, space for fridge/freezer, central heating radiator, vinyl flooring, door access to the rear garden and double glazed window to side elevation.
Inner Hallway
Loft access and storage cupboard.
Bedroom One 10' 8" into recess x 13' 4" max ( 3.25m into recess x 4.06m max )
Double glazed window to rear elevation and central heating radiator.
Bedroom Two 8' 2" x 9' ( 2.49m x 2.74m )
Double glazed window to rear elevation, laminate flooring and central heating radiator.
Bathroom
Obscure double glazed window to side elevation, central heating radiator, W.C, wash hand basin, extractor fan, vinyl flooring, bath with mixer tap and shower over and partial wall tiling.
Rear Garden
Mainly laid to lawn rear garden with slabbed driveway providing off road parking, established shrubs and fenced boundaries.
1. Money laundering regulations - Intending purchasers will be asked to produce identification documentation at a later stage and we would ask for your co-operation in order that there will be no delay in agreeing the sale.
2. These particulars do not constitute part or all of an offer or contract.
3. The measurements indicated are supplied for guidance only and as such must be considered incorrect.
4. Potential buyers are advised to recheck the measurements before committing to any expense.
5. Burchell Edwards has not tested any apparatus, equipment, fixtures, fittings or services and it is the buyers interests to check the working condition of any appliances.
6. Burchell Edwards has not sought to verify the legal title of the property and the buyers must obtain verification from their solicitor.
Property Location
Similar Properties
Detached bungalow For Sale Burton-on-Trent Detached bungalow For Sale DE15 Burton-on-Trent new homes for sale DE15 new homes for sale Flats for sale Burton-on-Trent Flats To Rent Burton-on-Trent Flats for sale DE15 Flats to Rent DE15 Burton-on-Trent estate agents DE15 estate agents


