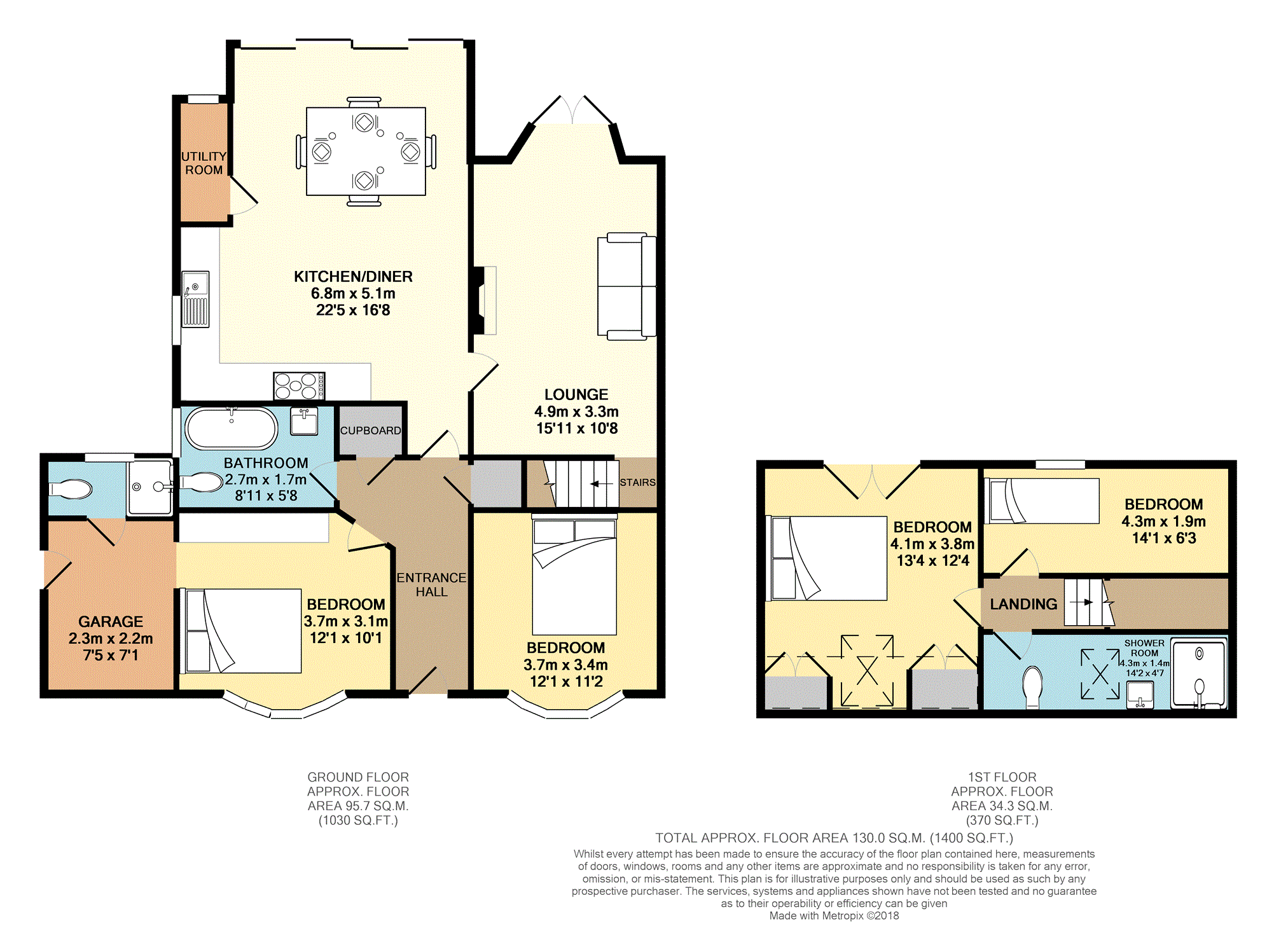4 Bedrooms Detached bungalow for sale in Springate Road, Brighton BN42 | £ 475,000
Overview
| Price: | £ 475,000 |
|---|---|
| Contract type: | For Sale |
| Type: | Detached bungalow |
| County: | East Sussex |
| Town: | Brighton |
| Postcode: | BN42 |
| Address: | Springate Road, Brighton BN42 |
| Bathrooms: | 1 |
| Bedrooms: | 4 |
Property Description
A well presented four bedroom semi detached chalet bungalow with off street parking for a couple of cars is being offered for sale in a popular residential area.
This home has recently been extended to make additional living space.
On the ground floor, the accommodation comprises of a large kitchen dining room at the rear which gives access to the rear garden. This is a great space for entertaining guests and there is a small utility room off the dining area. Next door is the lounge which also gives access to the rear garden.
At the front are two bedrooms, the garage has been utilised and one of the bedrooms at the front has access into the garage where there is a bed area and an shower room. This is the perfect place for a teenager or elderly relative as it has its own side entrance.
Upstairs are two bedrooms and a modern shower room.
The rear garden is a great space which faces west meaning it gets a lot of light throughout the day and into the evening. There is a large terrace area which leads to a lawned area. The current owners have built an outside cooking area which is covered has a built in gas bbq.
Entrance Hall
Oak flooring. Under stair storage cupboard. Further cupboard where meters are housed. Radiator.
Kitchen/Dining Room
22'5 x 16'8 narrowing to 13'6
Fitted range of base and wall units with work surfaces. Single drainer sink unit with mixer tap. Integrated double oven and five ring induction hob with extractor hood above. Double glazed window to side. Built in dishwasher. Breakfast bar area. Double glazed sliding patio doors giving access to rear garden. Laminate flooring.
Utility Room
5'1 x 3'2
Wall mounted boiler. Plumbing for washing machine. Window to rear.
Lounge
15'11 x 10'8
Oak flooring. Double glazed doors giving access to rear garden.
Bedroom One
12'1 x 11'2
Bay fronted double glazed. Oak flooring. Radiator.
Bedroom Two
12'1 x 10'1
Double glazed bay to window to front. Radiator.
Garage
7'5 x 7'1
Converted into bed area, access to shower room. Own side entrance.
Shower Room
6'10 x 2'11
Walk in shower cubicle with electric shower. Low level w.C. Wash hand basin with mixer taps and storage below. Obscure double glazed window to rear.
Bathroom
Bathroom suite comprises of a rolled top bath with mixer tap and hand held shower attachment. Low level w.C. Wash hand basin with mixer tap and storage below. Obscure double glazed window top side. Tiled floor. Heated towel rail.
Master Bedroom
13'4 x 12'4
Fitted wardrobes to one side with drawer below. Velux window to front. Double glazed window with views out to the rear. Ceiling fan.
Bedroom Three
14'1 x 6'3
Double glazed window to rear.
Shower Room Two
14'2 x 4'7
Walk in shower cubicle. With wall mounted shower. Low level w.C. Wash hand basin with mixer tap set into storage cupboard. Heated towel rail. Velux window to front.
Rear Garden
Large terrace area with three steps down to lawned area.
Covered outside kitchen area with Gas Bbq and storage cupboards.
Property Location
Similar Properties
Detached bungalow For Sale Brighton Detached bungalow For Sale BN42 Brighton new homes for sale BN42 new homes for sale Flats for sale Brighton Flats To Rent Brighton Flats for sale BN42 Flats to Rent BN42 Brighton estate agents BN42 estate agents



.png)









