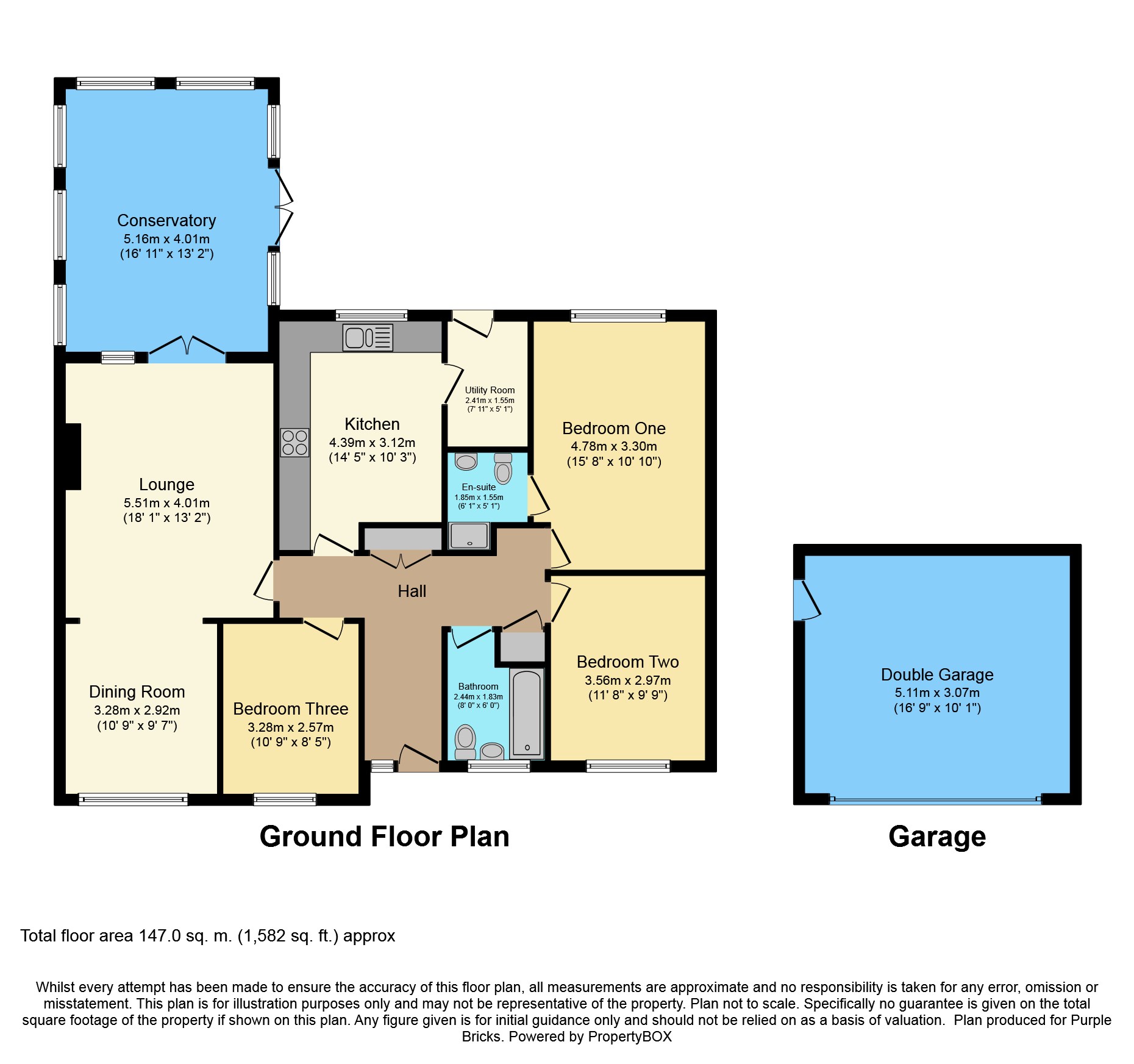3 Bedrooms Detached bungalow for sale in St. Catherine Drive, Northwich CW8 | £ 425,000
Overview
| Price: | £ 425,000 |
|---|---|
| Contract type: | For Sale |
| Type: | Detached bungalow |
| County: | Cheshire |
| Town: | Northwich |
| Postcode: | CW8 |
| Address: | St. Catherine Drive, Northwich CW8 |
| Bathrooms: | 1 |
| Bedrooms: | 3 |
Property Description
Purplebricks are excited to bring to market this rare addition of a detached bungalow in the highly desirable village of hartford. Set at the head of a cul-de-sac on a generous corner plot the property is immaculately presented throughout. Externally the plot extends to three sides with a block paved driveway to the front providing off road parking for a number of vehicles and detached double garage. To the rear is a private garden extending to two sides and patio. Internally the spacious accommodation comprises of entrance hallway, lounge through dining room, conservatory, breakfast kitchen, utility room, family bathroom and three bedrooms, master with en-suite. Early viewing is advised to avoid disappointment.
Entrance Hall
UPVC double glazed entrance door. Doors leading to all bedrooms, kitchen, family bathroom and lounge. Radiator.
Lounge
16’06 x 13’02
UPVC double glazed door to conservatory. Two UPVC double glazed windows to rear. Feature inset gas fire with hearth and surround. Radiator. Opening to dining area.
Dining Area
9’08 x 10’04
UPVC double glazed window to front. Radiator. Opening to lounge.
Conservatory
17’05 x 12’07
A spacious and bright conservatory of majority brick construction with a number of UPVC double glazed windows to both sides and rear. UPVC double glazed french doors to side. Tiled flooring. Three radiators.
Kitchen
12’10 x 10’04
A comprehensive range of built base, wall and drawer unites with worktops over incorporating a 1 1/2 stainless steel sink drainer and mixer tap. Integrated four ring halogen hob and extractor hood over. Built in double oven and grill. Integrated dishwasher. UPVC double glazed window to rear. Recess spotlights. Radiator. Doors to entrance hall and utility room.
Utility Room
5’04 x 6’06
Base unit with worktop over incorporating a stainless steel and drainer and mixer tap. Under-counter space for fridge and plumbing for washing machine. Door to rear garden
Master Bedroom
15’10 x 11’01
UPVC double glazed window overlooking rear garden. Radiator. Door to en-suite.
En-Suite
A modern suite comprising of low level WC, wash hand basin and walk in shower with glass shower door. Fully tiled walls and floor. Heated towel rail
Bedroom Two
11’06 x 9’08
UPVC double glazed window to front. Radiator.
Bedroom Three
8’05 x 10’11
UPVC double glazed window to front. Radiator.
Bathroom
A modern three piece comprising of low level WC, pedestal wash hand basin and panelled bath with glass shower screen and shower over. Fully tiled walls and floor. Heated towel rail.
Outside
Set on a substantial corner plot with gardens extending to the front, side and rear. To the front is a lawn area and block paved driveway which provides ample off road parking for a number of vehicles and in turn leads to a detached double garage with up and over door to the front and access door to the side. To the rear and side is a private enclosed garden mainly laid to lawn and borders filled with a range of mature trees planting and shrubbery. The garden also benefits from a paved patio area.
Property Location
Similar Properties
Detached bungalow For Sale Northwich Detached bungalow For Sale CW8 Northwich new homes for sale CW8 new homes for sale Flats for sale Northwich Flats To Rent Northwich Flats for sale CW8 Flats to Rent CW8 Northwich estate agents CW8 estate agents



.png)