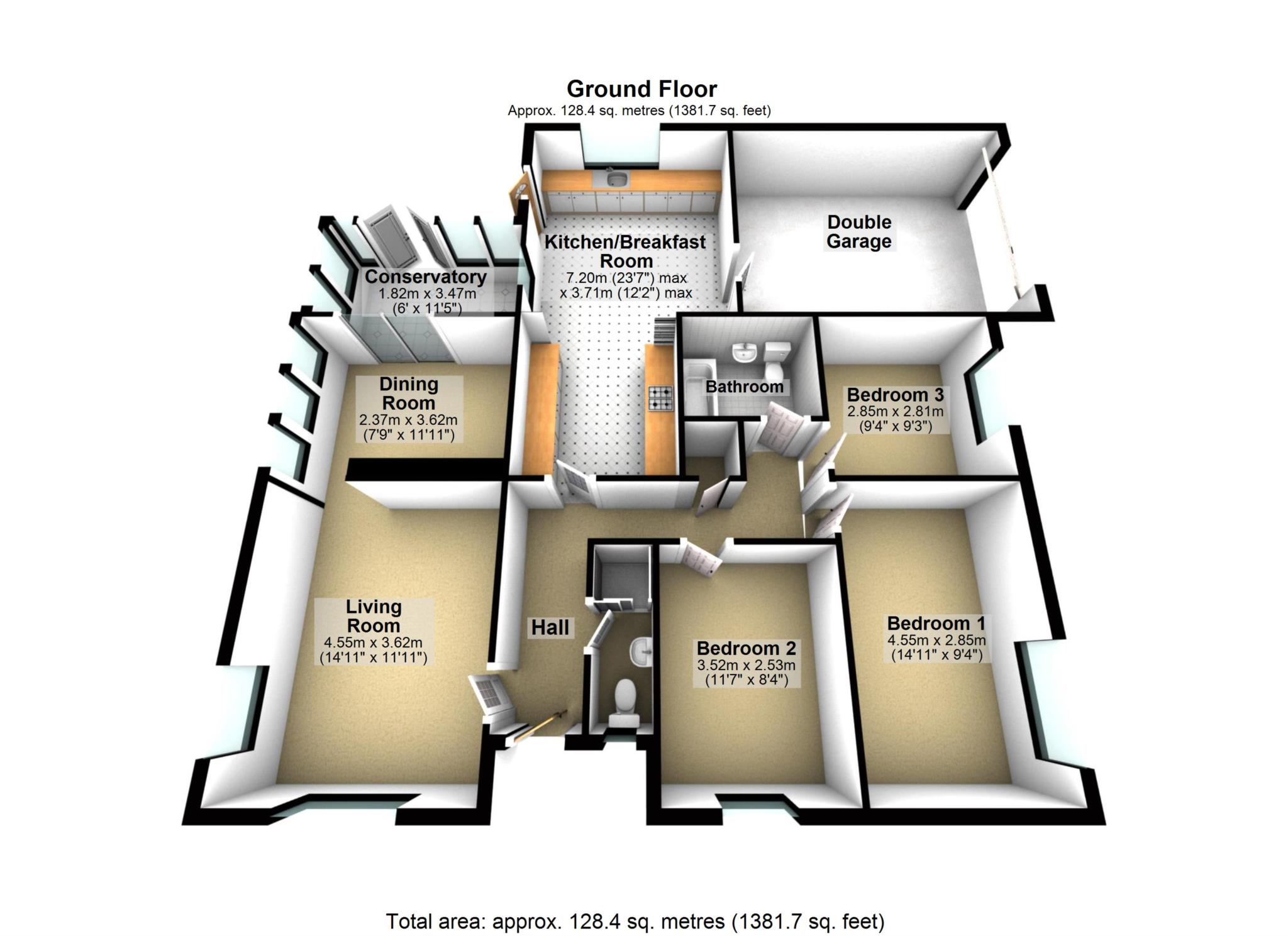3 Bedrooms Detached bungalow for sale in St. Giles Close, Wendlebury, Bicester OX25 | £ 415,000
Overview
| Price: | £ 415,000 |
|---|---|
| Contract type: | For Sale |
| Type: | Detached bungalow |
| County: | Oxfordshire |
| Town: | Bicester |
| Postcode: | OX25 |
| Address: | St. Giles Close, Wendlebury, Bicester OX25 |
| Bathrooms: | 1 |
| Bedrooms: | 3 |
Property Description
This spacious and well maintained detached bungalow is centrally located on a good sized corner plot in the heart of the thriving village of Wendlebury.
The extended bungalow is offered with no onward chain and the flexible accommodation comprises of entrance porch, wide hall with separate shower room. The dual aspect living room has wooden floors and flows through to the dining room with a sunny conservatory to the rear. The large kitchen/breakfast room is situated at the rear of the bungalow and houses built-in appliances including dishwasher, fridge/freezer and stainless steel range. The inner hall leads to 3 well proportioned double bedrooms and the bathroom is fitted with a jacuzzi bath.
The attached double garage has driveway parking for 2/3 vehicles, a remote up and over door and personal door to the kitchen/breakfast room. Outside the gardens wrap around the bungalow on all sides and are mainly laid to lawn with conifer hedging. The left hand side garden is gravelled with a paved patio. The bungalow is double glazed throughout and the central heating is oil fired.
Wendlebury is a village with a strong community, local facilities include a recently built village hall, church, pub with restaurant and hotel facilities. Oxford, Bicester and Junction 9 of the M40 are within easy access and the two local train stations in Bicester serve Oxford, Banbury, Birmingham and London Marylebone.
A spacious 3 bedroom detached bungalow
No onward chain
Shower room
Living room - 14'11" (4.55m) x 11'11" (3.63m)
Dining room - 11'11" (3.63m) x 7'9" (2.36m)
Conservatory - 11'5" (3.48m) x 6'0" (1.83m)
Kitchen/breakfast room - 23'7" (7.19m) Max x 12'2" (3.71m) Max
Bedroom 1 - 14'11" (4.55m) x 9'4" (2.84m)
Bedroom 2 - 11'7" (3.53m) x 8'4" (2.54m)
Bedroom 3 - 9'4" (2.84m) x 9'3" (2.82m)
Bathroom
Double garage and driveway parking
Double glazed, oil central heating
Notice
Please note we have not tested any apparatus, fixtures, fittings, or services. Interested parties must undertake their own investigation into the working order of these items. All measurements are approximate and photographs provided for guidance only.
Property Location
Similar Properties
Detached bungalow For Sale Bicester Detached bungalow For Sale OX25 Bicester new homes for sale OX25 new homes for sale Flats for sale Bicester Flats To Rent Bicester Flats for sale OX25 Flats to Rent OX25 Bicester estate agents OX25 estate agents



.png)
