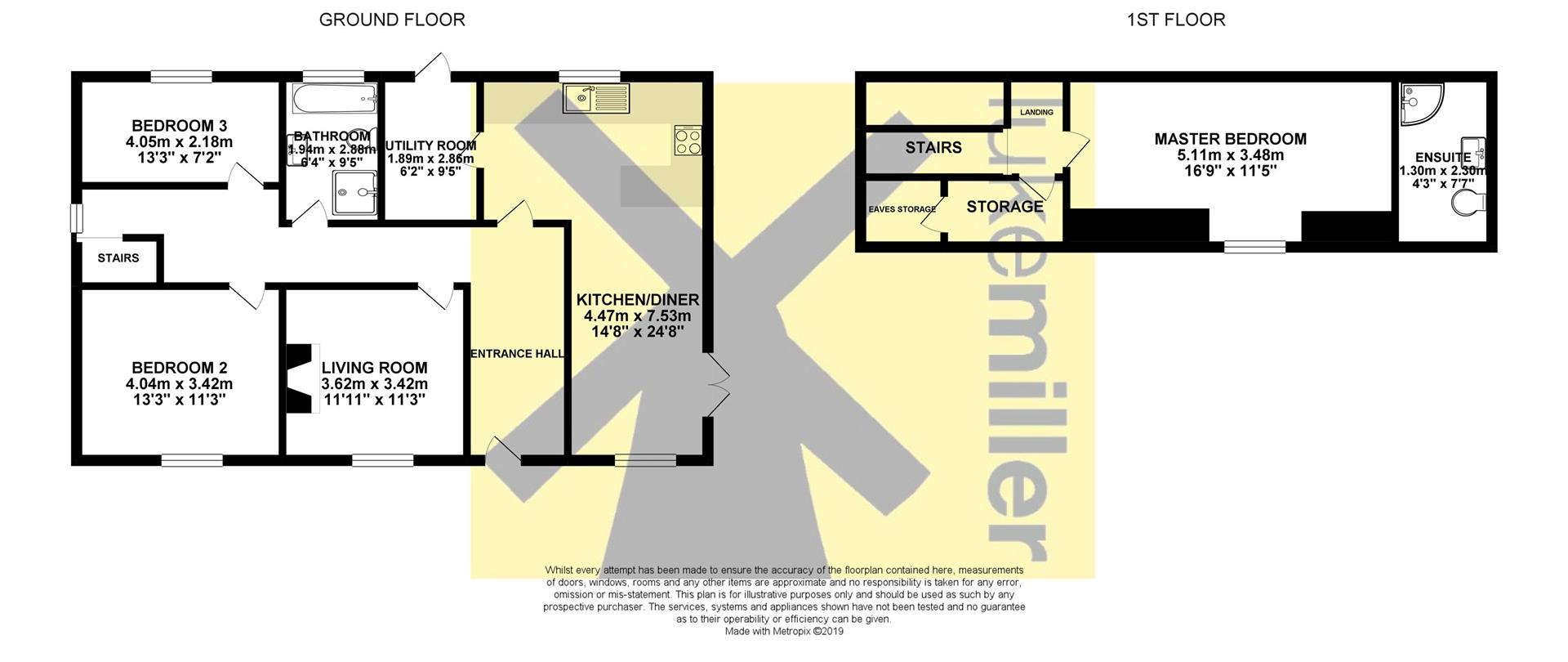3 Bedrooms Detached bungalow for sale in St. James Court, Piper Lane, Thirsk YO7 | £ 325,000
Overview
| Price: | £ 325,000 |
|---|---|
| Contract type: | For Sale |
| Type: | Detached bungalow |
| County: | North Yorkshire |
| Town: | Thirsk |
| Postcode: | YO7 |
| Address: | St. James Court, Piper Lane, Thirsk YO7 |
| Bathrooms: | 2 |
| Bedrooms: | 3 |
Property Description
**no onward chain** Available to purchase is this spacious three bedroom detached dormer bungalow within walking distance of Thirsk town centre. This property has a well designed layout and offers excellent living space and privacy. Viewings are highly recommended and must be conducted through Luke Miller & Associates.
Thirsk
Thirsk is ideally placed for those who enjoy country pursuits and together with a popular race course, excellent golfing facilities and myriad opportunities for individual and team sports, it offers a charming environment in which to live. It is situated in the heart of 'Herriot country', between the Yorkshire Dales and the North Yorkshire Moors National Parks.
The thriving market town of Thirsk is conveniently located for easy access by road to:
The Spa town of Harrogate (22 miles)
Historic York (21 Miles)
Leeds ( 30 Miles) and
Teesside (23 Miles)
Thirsk has the following excellent rail connections:
Trans Pennine Express to York, Leeds and Manchester
and the Grand Central Train line giving direct access to
London Kings Cross in under 2 ½ hours.
Set just off of the market square on Masonic Lane is this well designed and spacious home. The property offers parking at ground floor level and there are steps leading up to the property which takes advantage of its elevated position.
The Bungalow
Available to purchase is this very well presented three bedroom detached dormer bungalow within walking distance of the town centre.
To the ground floor there is a well fitted kitchen comprising modern fitted base and wall units with integrated appliances, granite work tops and stainless steel sink with mixer tap. The utility area is accessed from the kitchen and provides access to the rear of the property and there is space for additional appliances. The lounge area is open plan with the kitchen and takes advantage of the west facing aspect as it has double French doors to the garden ensuring ample natural light. Also to the ground floor is an additional sitting room which has an open fire place with granite hearth and is ideal for those who may wish to install a wood burning stove, there is also a well fitted bathroom and two bedrooms.
To the first floor there is a further double bedroom which has an ensuite shower room. There is also access to an additional storage room also providing access to eaves storage.
To the external, the property is surrounded by low maintenance gardens which are paved and gravelled. There is also off street parking.
Disclaimer
We endeavour to make our sales particulars accurate and reliable, however, they do not constitute or form part of an offer or any contract and none is to be relied upon as statements of representation or fact. Any services, systems and appliances listed in this specification have not been tested by us and no guarantee as to their operating ability or efficiency is given. All measurements have been taken as a guide to prospective buyers only, and are not precise. Please be advised that some of the particulars may be awaiting vendor approval. If you require clarification or further information on any points, please contact us, especially if you are traveling some distance to view. Fixtures and fittings other than those mentioned are to be agreed with the seller.
Property Location
Similar Properties
Detached bungalow For Sale Thirsk Detached bungalow For Sale YO7 Thirsk new homes for sale YO7 new homes for sale Flats for sale Thirsk Flats To Rent Thirsk Flats for sale YO7 Flats to Rent YO7 Thirsk estate agents YO7 estate agents



.png)




