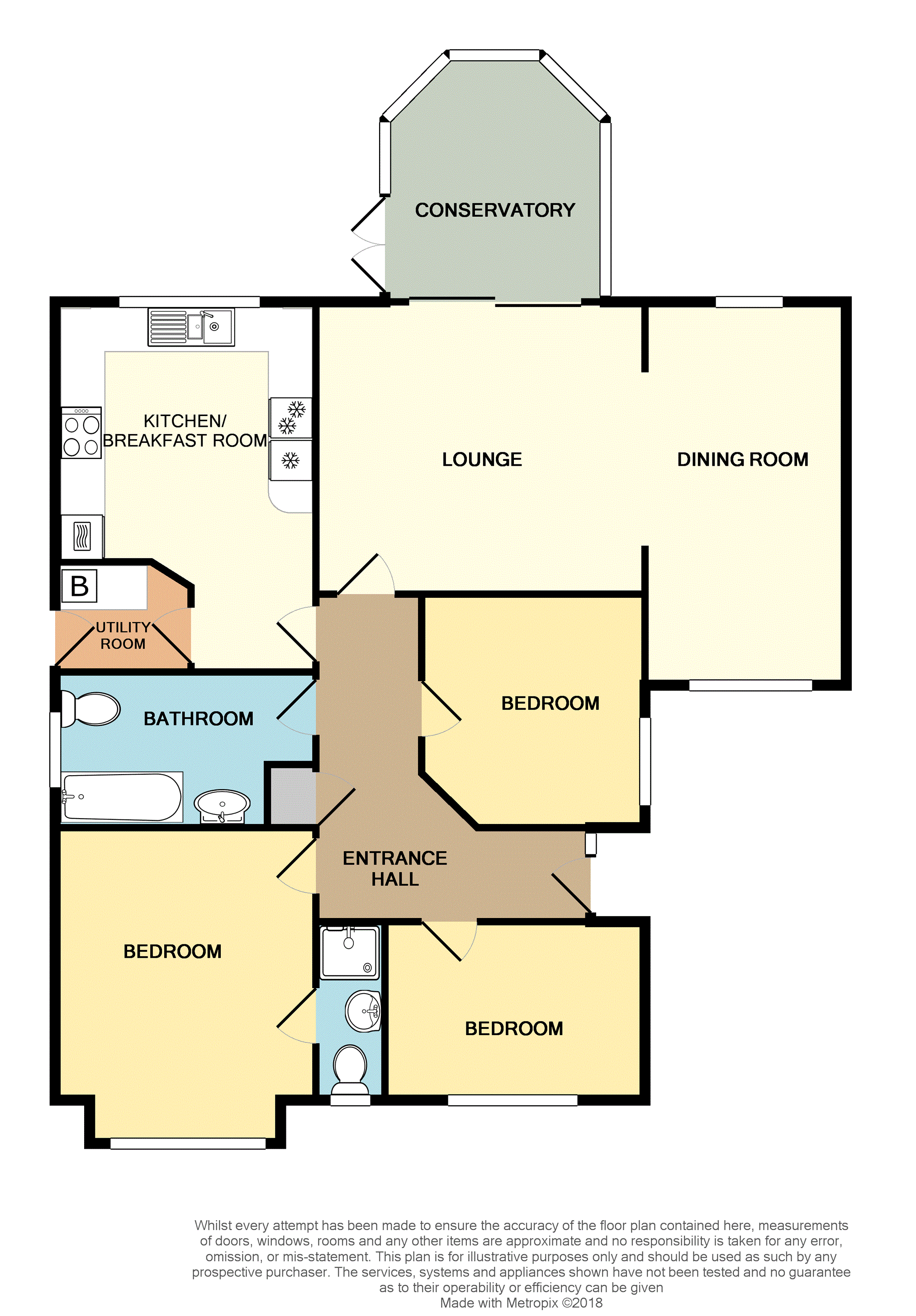3 Bedrooms Detached bungalow for sale in St. Johns Gardens, Clacton-On-Sea CO15 | £ 300,000
Overview
| Price: | £ 300,000 |
|---|---|
| Contract type: | For Sale |
| Type: | Detached bungalow |
| County: | Essex |
| Town: | Clacton-on-Sea |
| Postcode: | CO15 |
| Address: | St. Johns Gardens, Clacton-On-Sea CO15 |
| Bathrooms: | 1 |
| Bedrooms: | 3 |
Property Description
Situated in a quiet cul-de-sac in the heart of Clacton-on-Sea; within a mile of the town centre, local supermarkets, school and train station with its mainline links through to London Liverpool Street. This deceptively spacious detached bungalow comprises of a hallway, lounge, dining room, conservatory, kitchen/breakfast room, utility room, three bedrooms, en-suite, family bathroom, a private garden, garage and off street parking. Offered to you with no onward chain, I highly recommend an internal viewing. Book your viewing 24/7 with Purplebricks!
Entrance Hallway
Carpet flooring, radiator, loft access, storage cupboard.
Lounge
14'09 x 12'11
Carpet flooring, radiator, sliding doors out to the conservatory, opening through to the dining room.
Conservatory
11'04 x 9'11
Double glazed windows surrounding, French doors out to the garden.
Dining Room
17' x 7'04
Carpet flooring, double glazed windows to the front and rear aspect, radiator.
Kitchen/Breakfast
16'08 reducing to 12' x 11'10
Double glazed window to the front aspect, integrated fridge, freezer and eye level double oven, gas hob, sink and drainer, radiator, roll top work surfaces, a range of eye and base level units and drawers.
Utility Room
6' x 5'
Roll top work surfaces, space for washing machine and tumble dryer, boiler, back door out to the garden.
Bedroom One
14'04 x 11'07
Double glazed bay window to the front aspect, radiator, carpet flooring.
En-Suite
8'05 x 3'
Low level WC, wash basin, shower cubicle, double glazed window to the front aspect.
Bedroom Two
10'05 x 10'
Double glazed window to the side aspect, carpet flooring, radiator.
Bedroom Three
9'03 x 7'09
Carpet flooring, double glazed window to the front aspect, radiator, fitted wardrobes.
Bathroom
12'03 x 7'
Panelled bath, low level WC, wash basin, double glazed window to the side aspect, radiator.
Outside
To the front aspect there is a front garden laid to lawn, a driveway providing off street parking, access through to the garage and a side gate leading through to the garden. To the rear the garden is mainly laid to lawn with a patio area and rear access through to the garage.
Property Location
Similar Properties
Detached bungalow For Sale Clacton-on-Sea Detached bungalow For Sale CO15 Clacton-on-Sea new homes for sale CO15 new homes for sale Flats for sale Clacton-on-Sea Flats To Rent Clacton-on-Sea Flats for sale CO15 Flats to Rent CO15 Clacton-on-Sea estate agents CO15 estate agents



.png)











