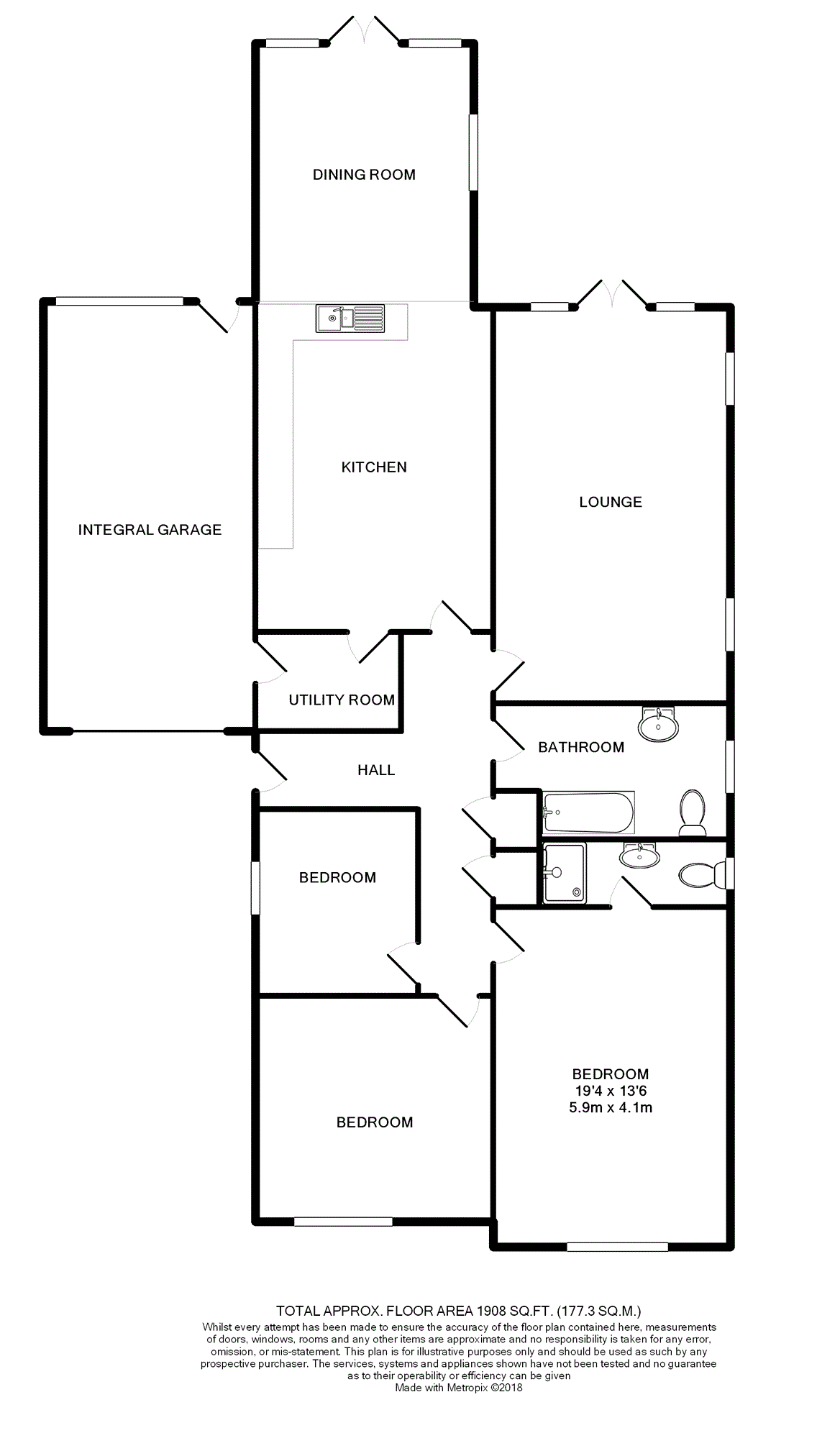3 Bedrooms Detached bungalow for sale in St. Johns Road, Clacton-On-Sea CO16 | £ 499,995
Overview
| Price: | £ 499,995 |
|---|---|
| Contract type: | For Sale |
| Type: | Detached bungalow |
| County: | Essex |
| Town: | Clacton-on-Sea |
| Postcode: | CO16 |
| Address: | St. Johns Road, Clacton-On-Sea CO16 |
| Bathrooms: | 1 |
| Bedrooms: | 3 |
Property Description
An exceptionally spacious new three bedroomed detached bungalow which occupies a plot of approximately a quarter of an acre and is located in a semi-rural location on the western outskirts of the town centre, close to the village of St. Osyth
** Master bedroom with en-suite shower room/w.C ** Two further bedrooms ** Good size lounge ** Open plan kitchen and dining area with vaulted ceiling ** Utility room ** Spacious bathroom/w.C ** Approx 115' rear garden ** Approx 1900 sq ft of accommodation including the garage
Location details:
From the large roundabout on the outskirts of Clacton On Sea at the junction of London Road and St Johns Road proceed along St Johns Road in the Colchester & St. Osyth direction for approx. 2.25 miles and the property will then be found on the right hand side just before reaching Pump Hill. As such the property is located in a semi rural position yet the village of St. Osyth is within a mile.
Accommodation comprises:
(With approximate room sizes)
Spacious entrance hall:
Approached through u.P.V.C double glazed part glazed entrance door. Radiator. Recessed cloaks cupboard and recessed airing cupboard with radiator. Coved ceiling.
Bedroom one:
19'4 x 13'5 (5.89m x 4.09m)
Radiator. U.P.V.C double glazed bow window to front aspect with farmland views. T.V and power points. Coved ceiling.
En-suite shower room:
Fitted with a white suite comprising low level w.C, pedestal wash hand basin and spacious shower area with tiled walls. Chromium towel radiator. Opaque u.P.V.C double glazed flank window. Extractor fan. Coved ceiling. Tiled floor.
Bedroom two:
13'6 x 12'10 (4.11m x 3.91m)
Radiator. U.P.V.C double glazed window to front aspect affording farmland views. T.V and telephone points. Coved ceiling.
Bedroom three:
10'9 x 9'4 (3.28m x 2.84m)
Radiator. U.P.V.C double glazed flank window. T.V and telephone points. Coved ceiling.
Spacious bathroom/w.C:
Fitted with a white suite comprising low level w.C, pedestal wash hand basin and panelled bath with independent shower unit and tiled walls over. Chromium towel radiator. Opaque u.P.V.C double glazed flank window. Extractor fan. Coved ceiling. Tiled floor.
Lounge:
22'8 x 13'5 (6.91m x 4.09m)
Two radiators. Two u.P.V.C double glazed flank windows and fully glazed double doors with full height side lights to the rear aspect. T. V and power points. Coved ceiling.
Kitchen/dining room:
32'6 x 13'6 > 12'8 (9.91m x 4.11m > 3.86m)
Fitted with a modern range of base units comprising drawers and cupboards with an inset stainless steel single drainer sink unit having mixer tap. Matching wall cabinets and tall storage cupboard. Integrated dishwasher. Leisure Range style oven with a canopied stainless steel extractor hood over. Freestanding beko fridge/freezer. Two radiators. Tiled floor. The dining section features a vaulted ceiling and full height widows and double doors to the rear aspect. Further u.Pv.C double glazed windows to both side aspects.
Utility room:
8'5 x 5'11 (2.57m x 1.8m)
Radiator. Fitted with a range of base units with an inset stainless steel single drainer sink unit. Matching wall cabinets. Beko washing machine/dryer. U.P.V.C double glazed window to front aspect. Access to loft. Tiled floor. Extractor fan. Coved ceiling. Personal door to:
Garage
24'3 x 12' (7.39m x 3.66m)
Electronic roller door. U.P.V.C double glazed window and fully glazed door to the rear. Wall mounted gas fired boiler. Coved ceiling.
Exterior:
The property occupies a good size plot with the front garden being mainly laid to lawn and having a block paved driveway providing off street parking and leading to the garage. Side entrance to the rear garden.
The quite secluded rear garden has a maximum depth of approx 115' and commences with a block paved patio area and pathway. The remaining garden is mainly laid to lawn with an Oak tree.
Consumer Protection from Unfair Trading Regulations 2008.
The Agent has not tested any apparatus, equipment, fixtures and fittings or services and so cannot verify that they are in working order or fit for the purpose. A Buyer is advised to obtain verification from their Solicitor or Surveyor. References to the Tenure of a Property are based on information supplied by the Seller. The Agent has not had sight of the title documents. A Buyer is advised to obtain verification from their Solicitor. Items shown in photographs are not included unless specifically mentioned within the sales particulars. They may however be available by separate negotiation. Buyers must check the availability of any property and make an appointment to view before embarking on any journey to see a property.
Property Location
Similar Properties
Detached bungalow For Sale Clacton-on-Sea Detached bungalow For Sale CO16 Clacton-on-Sea new homes for sale CO16 new homes for sale Flats for sale Clacton-on-Sea Flats To Rent Clacton-on-Sea Flats for sale CO16 Flats to Rent CO16 Clacton-on-Sea estate agents CO16 estate agents



.png)











