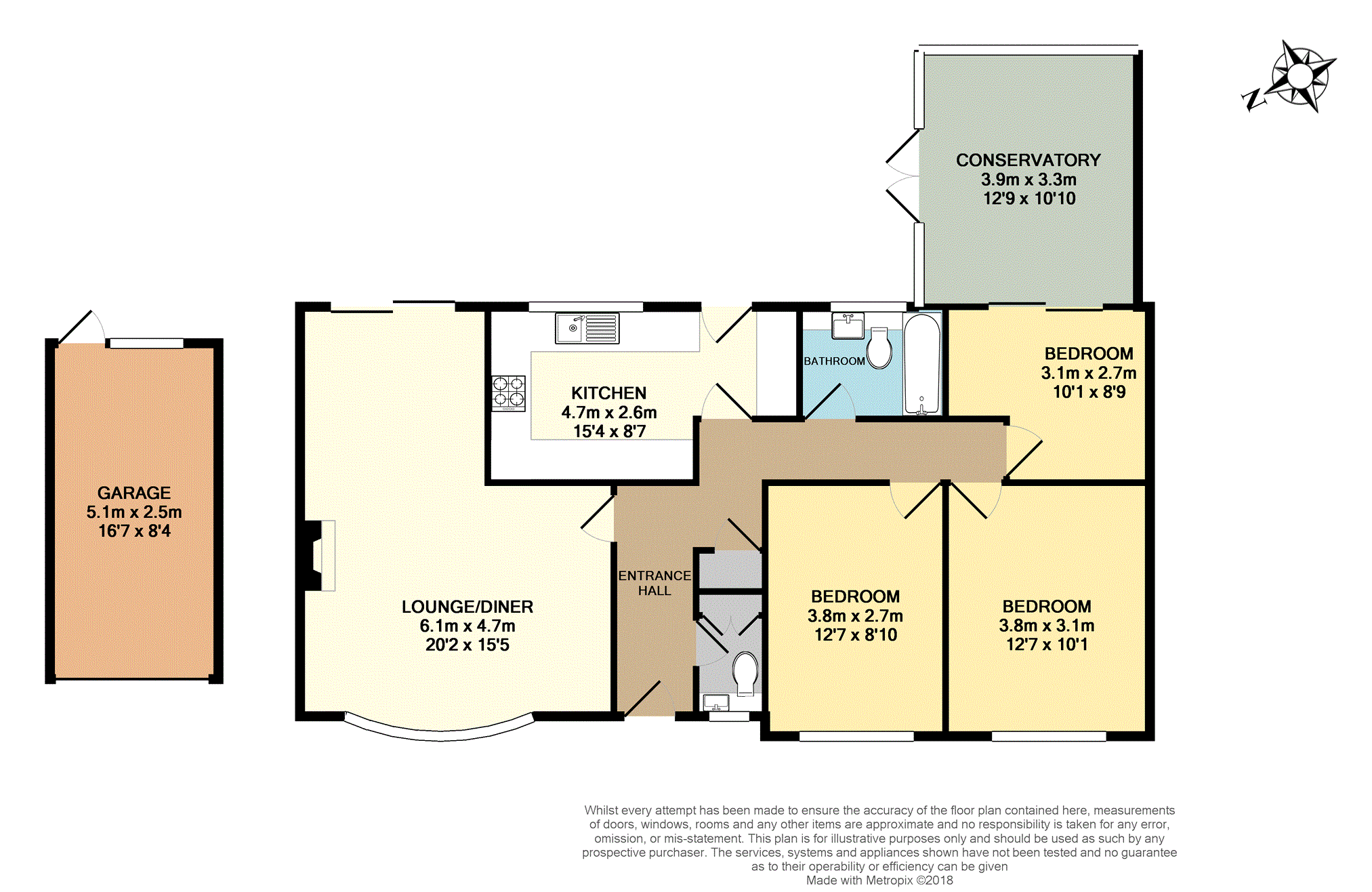3 Bedrooms Detached bungalow for sale in St. Margarets Close, Whitstable CT5 | £ 399,995
Overview
| Price: | £ 399,995 |
|---|---|
| Contract type: | For Sale |
| Type: | Detached bungalow |
| County: | Kent |
| Town: | Whitstable |
| Postcode: | CT5 |
| Address: | St. Margarets Close, Whitstable CT5 |
| Bathrooms: | 1 |
| Bedrooms: | 3 |
Property Description
Set down the end of a quiet cul-de-sac in the centre of Seasalter, lies this exquisite, recently refurbished, spacious, three bedroom detached bungalow. Lovingly presented to a high standard throughout and offering flexible accommodation dependant upon your needs and preferences, as we currently have the second bedroom set up as a second sitting room and the third bedroom as a dressing room. Of particular note are the newly refitted, contemporary kitchen, bathroom and cloakroom along with the lovely and very usable glass roofed conservatory. All viewings for this lovely bungalow can be booked direct from the Purplebricks website.
Entrance Hall
Via UPVC double glazed entrance door, access to loft, built-in airing cupboard, laminate flooring, half height panelled walls, radiator.
Cloak Room
UPVC double glazed window to front, contemporary suite with vanity unit, inset wash basin and W.C with concealed cistern, built-in storage cupboard, half height tiled walls, laminate flooring.
Lounge/Dining Room
20'2 x 15'5 max.
UPVC double glazed bay window to front, UPVC double glazed patio doors to garden, feature fireplace with living flame gas fire, two radiators.
Kitchen
15'4 x 8'7 max.
UPVC double glazed window and door to garden, full range of contemporary wall and base units with roll edge work surfaces over, inset sink, inset induction hob with extractor over, integrated oven, fridge/freezer and washing machine, tiled to splash backs, laminate flooring.
Bedroom One
12'7 x 10'1
UPVC double glazed window to front, radiator, laminate flooring.
Bedroom Two
12'7 x 8'10
UPVC double glazed window to front, radiator, laminate flooring.
Bedroom Three
10'1 x 8'9
UPVC double glazed patio doors to conservatory, laminate flooring.
Conservatory
12'9 x 10'10
UPVC double glazed construction over dwarf walls, vaulted glass roof, French doors to garden, laminate flooring.
Bathroom
UPVC double glazed window to rear, contemporary suite comprising; panelled bath, vanity and storage unit with inset wash basin and W.C with concealed cistern, fully tiled walls, radiator.
Garage
16'7 x 8'4
Via up and over door, rear door and window, power and light.
Front Garden
Easy maintenance area with decorative planting, astro turf lawn area, drive with off street parking space, gated access to rear garden.
Rear Garden
Approx 59' wide x 21' deep
Easy maintenance area with astro turf lawn, decorative planting, decked patio and paved pathways, timber storage shed.
Property Location
Similar Properties
Detached bungalow For Sale Whitstable Detached bungalow For Sale CT5 Whitstable new homes for sale CT5 new homes for sale Flats for sale Whitstable Flats To Rent Whitstable Flats for sale CT5 Flats to Rent CT5 Whitstable estate agents CT5 estate agents



.png)










