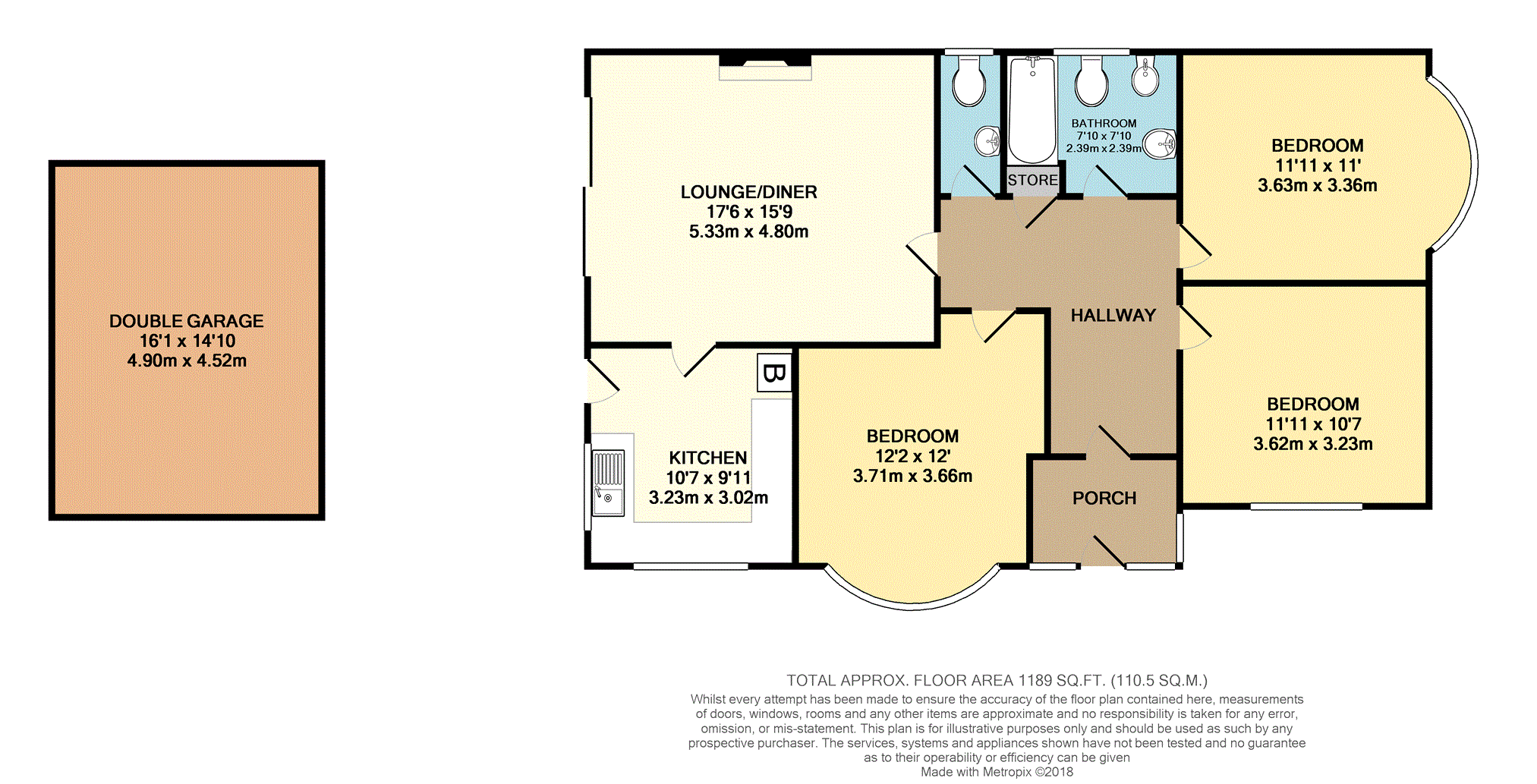3 Bedrooms Detached bungalow for sale in St. Marys Grove, Newton Regis, Tamworth B79 | £ 340,000
Overview
| Price: | £ 340,000 |
|---|---|
| Contract type: | For Sale |
| Type: | Detached bungalow |
| County: | Staffordshire |
| Town: | Tamworth |
| Postcode: | B79 |
| Address: | St. Marys Grove, Newton Regis, Tamworth B79 |
| Bathrooms: | 1 |
| Bedrooms: | 3 |
Property Description
Purplebricks are delighted to offer for sale this versatile three bedroom bungalow which benefits from No Upward Chain and occupies a generous sized corner plot. Newton Regis offers a sought after rural village surrounded by countryside, yet within a short drive of the M42, making it ideal for commuting. The property in brief comprises: Three double bedrooms, family bathroom, guest cloakroom, large rear lounge, kitchen, detached double garage and generous corner plot. The property also offer the potential for expansion into the large loft area subject to the relevant permissions.
Location
The property is set towards the head of this quiet cul de sac location and is positioned on a corner plot providing a sweeping front garden and private rear garden. The detached double garage with parking to the fore offers secure parking with side door access to the rear garden.
Entrance Porch
7'1" x 5'1"
Having dwarf wall base with u-pvc double glazing to front and side aspects, double glazed door providing access with further door leading to entrance hallway.
Entrance Hallway
12'5" x 11'8"
This welcoming hallway provides an expansive area with radiator and doors to family bathroom, guest cloakroom, three bedrooms and rear lounge.
Lounge/Dining Room
17'6" x 15'9''
This generously sized rear lounge has double glazed sliding patio doors providing access and views over the private rear garden, solid fuel burner and tiled hearth, two radiators and doors through to the kitchen and hallway.
Kitchen
10'7" x 9'11"
Having rear and side facing double glazed windows, floor standing Potterton oil fired boiler, range of wall and base units with work surface over incorporating sink unit with mixer tap over, space for freestanding cooker, space and plumbing for automatic washing machine and double glazed door providing access to the rear garden.
Bedroom One
11'11" x 11'
Having front facing bow double glazed window, radiator and space for wardrobes.
Bedroom Two
11'11" x 10'7"
Having front facing double glazed window, radiator and space for wardrobes.
Bedroom Three
12'2" x 12'
Having side facing bow double glazed window, radiators and space for wardrobes.
Bathroom
7'10" x 7'10"
Having side facing obscured window, radiator and suite comprising low level flush wc, bidet, pedestal wash hand basin, panelled bath with glass shower screen and shower.
Guest W.C.
7'10" x 3'4"
Having side facing obscured window, low level flush wc, radiator and pedestal wash hand basin.
Double Garage
16'1" x 14'10"
Having large metal up and over door, lighting, electrics and side door providing access to the rear garden.
Rear Garden
This private walled rear garden has views of the church spire from the paved patio area which in turn leads to lawn with trees and shrubbed borders.
Front Garden
Situated on a corner plot there is an expanse of lawn with trees and paved path leading to the front porch.
Property Location
Similar Properties
Detached bungalow For Sale Tamworth Detached bungalow For Sale B79 Tamworth new homes for sale B79 new homes for sale Flats for sale Tamworth Flats To Rent Tamworth Flats for sale B79 Flats to Rent B79 Tamworth estate agents B79 estate agents



.png)






