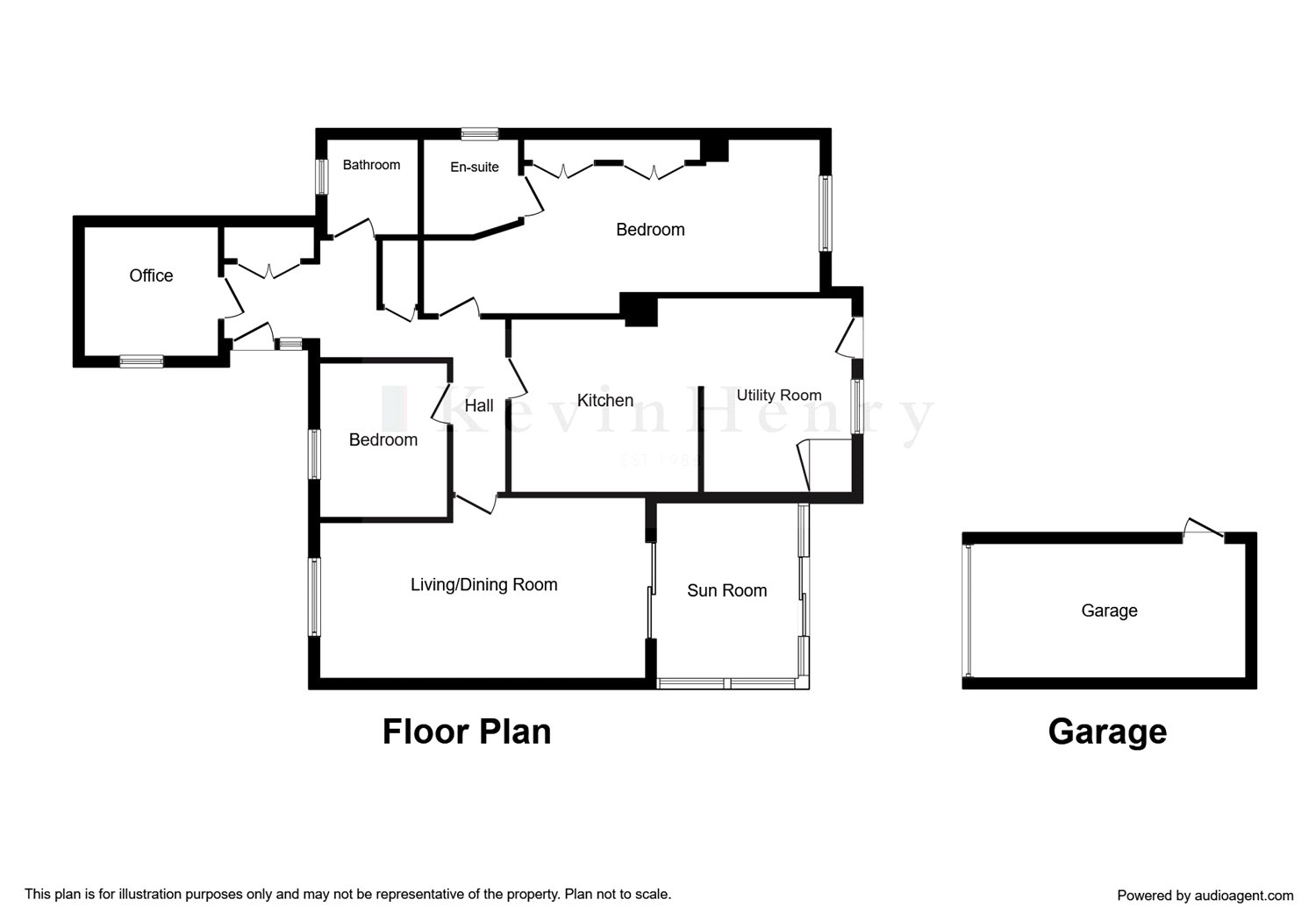2 Bedrooms Detached bungalow for sale in St. Nicholas Field, Berden, Bishop's Stortford, Hertfordshire CM23 | £ 400,000
Overview
| Price: | £ 400,000 |
|---|---|
| Contract type: | For Sale |
| Type: | Detached bungalow |
| County: | Hertfordshire |
| Town: | Bishop's Stortford |
| Postcode: | CM23 |
| Address: | St. Nicholas Field, Berden, Bishop's Stortford, Hertfordshire CM23 |
| Bathrooms: | 0 |
| Bedrooms: | 2 |
Property Description
Located in the beautiful, peaceful village of berden, a spacious well looked after, detached 2/3 bedroom bungalow with ample driveway parking and a large master en suite. The property benefits from an extension which has enlarged the master bedroom, kitchen, and added a sun room - perfect for sitting in and reading while looking out to the garden. There is the option of having a good size 3rd bedroom, or alternatively keeping the current set up as a study.
The fully enclosed garden is partly paved and partly laid to lawn with doors leading into the property through the kitchen/utility and sun room.
The property consists of entrance hall, study/3rd bedroom, kitchen leading to utility space, living room with open fire place, reading/sun room with sliding doors into the garden, master en suite with built in wardrobes, 2nd bedroom, and a family bathroom.
The picturesque village of Berden has a thriving community, with many events taking place in the village hall; a beautiful parish church and playing fields, surrounded by open countryside - ideal for walking and cycling. Convenient for the larger towns of Saffron Walden and Bishop's Stortford, with their excellent shopping, schooling and mainline railway stations. Closer to home, the larger village of Clavering, has a primary school and village shop and is just two miles distance.
Entrance hall:
Study/ 3rd bedroom: 8'3" x 7'8" (2.51m x 2.34m). Window to front aspect, built-in shelving.
Bathroom: 7'8" x 5'9" (2.34m x 1.75m). Comprising panelled bath with shower attachment over, low-level WC, wash hand basin and storage units.
Master bedroom: 21'4" x 9'9" (6.5m x 2.97m). A large double bedroom with window to the rear aspect and built-in wardrobes.
En-suite: 6'10" x 5'3" (2.08m x 1.6m). Comprising shower, low-level WC, wash hand basin and heated towel rail.
Bedroom 2: 8'7" x 9'6" (2.62m x 2.9m). Window to front aspect.
Kitchen: 10'10" x 9'10" (3.3m x 3m). Fitted with a range of base and eye-level units, space for freestanding oven, fridge freezer and dishwasher. Leading to:
Utility area: 12'1" x 6'9" (3.68m x 2.06m). Comprising base level units, plumbing for washing machine and tumble dryer, access to boiler, fridge freezer and door into garden.
Living / dining room: 20'1" x 11'9" (6.12m x 3.58m). A double aspect room with windows to front and rear, feature open fireplace, space for dining area with large window bringing in lots of light, sliding doors into the
sun room: 10'3" x 8'9" (3.12m x 2.67m). Again, with lots of natural light and sliding doors into the garden.
Outside: To the rear is a fully enclosed, private garden which is partly paved and partly laid to lawn, with mature shrubs and trees. Gated access leads to the front where there is ample parking. The property benefits from a single garage.
Local authority: For further information on the local area and services, log onto
council tax: Band E.
Property Location
Similar Properties
Detached bungalow For Sale Bishop's Stortford Detached bungalow For Sale CM23 Bishop's Stortford new homes for sale CM23 new homes for sale Flats for sale Bishop's Stortford Flats To Rent Bishop's Stortford Flats for sale CM23 Flats to Rent CM23 Bishop's Stortford estate agents CM23 estate agents



.png)