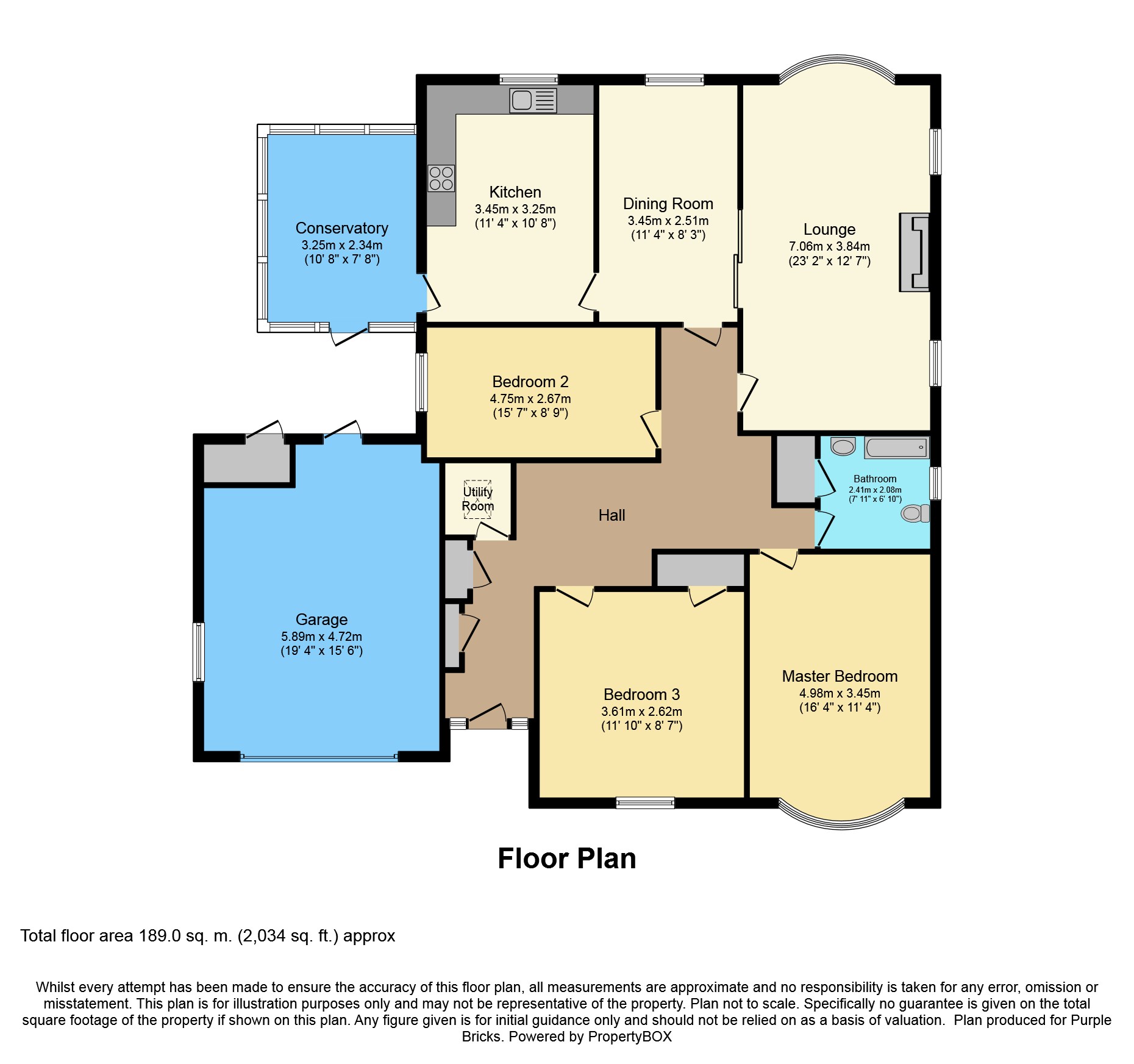3 Bedrooms Detached bungalow for sale in St. Peters Drive, Tarporley CW6 | £ 350,000
Overview
| Price: | £ 350,000 |
|---|---|
| Contract type: | For Sale |
| Type: | Detached bungalow |
| County: | Cheshire |
| Town: | Tarporley |
| Postcode: | CW6 |
| Address: | St. Peters Drive, Tarporley CW6 |
| Bathrooms: | 1 |
| Bedrooms: | 3 |
Property Description
A perfect opportunity to put your own stamp on this spacious three bedroom bungalow that requires some modernisation, situated in the quiet village of Little Budworth.
Little Budworth has some local amenities such as a village hall (with twice a week post office), church and two local country pubs. It provides good transport links to Liverpool and Chester, via the A54/A51 and M53. This sought after location is within five miles of the larger village Tarporley, which has a range of local shops, pubs and two schools.
This home briefly comprises; a hallway, utility room, large lounge, kitchen, separate dining room, conservatory, master bedroom, two additional double bedrooms, bathroom, double garage, private rear garden, front lawn and driveway with space for two cars.
A viewing is highly recommended to fully appreciate the size and potential of this bungalow.
Lounge
23'2" x 12'7"
With double glazed bay window to the rear elevation, two double glazed windows to the side elevation, fitted carpet, radiator and gas fireplace.
Kitchen
11'4" x 10'8"
With double glazed window to the rear elevation, a range of matching wall and base units with work surface over, integrated double oven and electric hob, inset sink and drainer, tiled splashback, space for a fridge and a dishwasher, radiator and vinyl flooring.
Dining Room
11'4" x 8'3"
With double glazed window to the rear elevation, fitted carpet and radiator.
Conservatory
10'8" x 7'8"
Double glazed with door leading to the rear private garden and tiled flooring.
Master Bedroom
16'4" x 11'4"
With double glazed bay window to the front elevation, fitted carpet and radiator.
Bedroom Two
15'7" x 8'6"
With double glazed window to the side elevation, fitted carpet and radiator.
Bedroom Three
11'10" x 8'7"
With double glazed window to the front elevation, fitted storage cupboard, radiator and fitted carpet.
Bathroom
7'11" x 6'10"
With double glazed window to the side elevation, panelled bath, W.C. With low level flush, wash hand basin with storage underneath, radiator, storage cupboard and fitted carpet.
Double Garage
19'4" x 15'6" max
With window to the side elevation and two up and over garage doors.
Rear Garden
Mainly laid to lawn with a range of plants and shrubs, wooden fencing, block paved patio, outside W.C. Off the back of the garage and gated side access leading to the front of the property and driveway.
Property Location
Similar Properties
Detached bungalow For Sale Tarporley Detached bungalow For Sale CW6 Tarporley new homes for sale CW6 new homes for sale Flats for sale Tarporley Flats To Rent Tarporley Flats for sale CW6 Flats to Rent CW6 Tarporley estate agents CW6 estate agents



.png)
