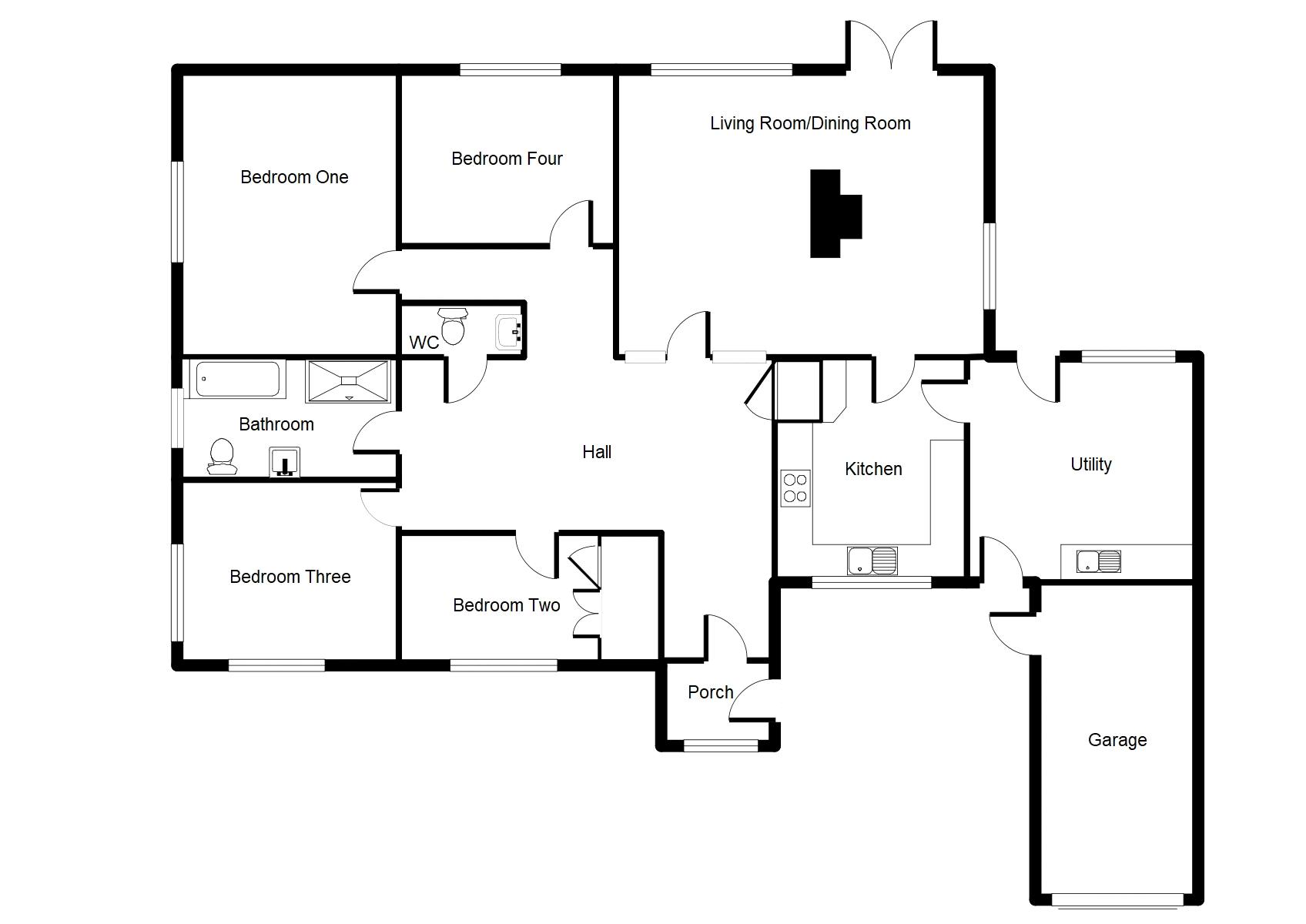4 Bedrooms Detached bungalow for sale in St. Peters Park, Northop, Mold CH7 | £ 295,000
Overview
| Price: | £ 295,000 |
|---|---|
| Contract type: | For Sale |
| Type: | Detached bungalow |
| County: | Flintshire |
| Town: | Mold |
| Postcode: | CH7 |
| Address: | St. Peters Park, Northop, Mold CH7 |
| Bathrooms: | 2 |
| Bedrooms: | 4 |
Property Description
This very spacious and extended detached bungalow is tucked away in a quiet cul-de-sac in the village of Northop. With every room being of good size the property boasts open living/dining room, kitchen with separate utility, four double bedrooms, family bathroom, separate WC, garage and rear garden. Further benefits include off road parking for multiple vehicles, recently fitted gas combination boiler and uPVC double glazing. The sought after village of Northop is well known for the Northop Country Park Golf Course, Cricket Club, Parish Church and also offers a local shop, post office and popular primary school. The property itself is conveniently located within close proximity to Northop Road which provides a straight link from the A55 expressway through to the market town or Mold. Mold offers a great range of shopping facilities, theatre, leisure facilities, supermarkets as well as the well stocked twice weekly market. EPC Rating tbc.
Accommodation
Entering through a composite door with glazed panels into:
Entrance Porch
Tiled flooring, uPVC double glazed obscured window to the front elevation and uPVC door with obscured double glazing and matching side panel into:
Hall
Radiator, power points, telephone point, storage cupboard with shelving and glazed door with matching side panels into:
Living Room/Dining Room (18' 10'' x 11' 0'' (5.74m x 3.35m))
Having a gas fire set onto a marble hearth with marble fire surround, wall lighting, coved ceiling, radiators to the living room and dining area, uPVC double glazed window to the rear elevation with another to the side elevation in the dining area, uPVC double glazed french doors.
Bedroom One (15' 5'' x 11' 11'' (4.70m x 3.63m))
Radiator, power points, television points, coved ceiling and uPVC double glazed window to the side elevation.
Bedroom Two (12' 4'' x 10' 2'' (3.76m x 3.10m))
Full width built in wardrobe, radiator, power points, uPVC double glazed window to the front elevation.
Bedroom Three (9' 11'' x 11' 11'' Maximum (3.02m x 3.63m))
Power points, radiator, fitted wardrobe with sliding mirrored doors and duel aspect uPVC double glazed windows to the front and side.
Bedroom Four (11' 8'' x 9' 5'' (3.55m x 2.87m))
Radiator, power points and uPVC double glazed window to the rear elevation.
Bathroom (11' 9'' x 6' 8'' (3.58m x 2.03m))
Having a four piece suite comprising panelled bath, pedestal wash hand basin, low flush WC and shower enclosure with floor to ceiling tiling and wall mounted electric shower attachment over. Lino flooring, wall tiling to half height, radiator, inset down lights, extractor fan and uPVC double glazed obscured window to the rear side elevation
WC (5' 5'' x 3' 7'' (1.65m x 1.09m))
Wash hand basin set into a vanity unit with cupboard beneath and tiled splash backs, low flush WC, ladder style chrome heated towel radiator, extractor fan and inset down lights.
Kitchen (10' 5'' x 12' 1'' (3.17m x 3.68m))
Having a range of wood effect wall and base units with work surface, separate breakfast bar with corner unit over and tiled splash backs, glazed display unit, tiled flooring, four ring gas hob wit stainless steel extractor hood over, integrated fan assisted oven with integrated grill over, integrated fridge, bowl and a half stainless steel drainer sink with mixer tap over, tiled splash backs, cupboard concealing the recently installed worcester gas combination boiler, power points and uPVC double glazed window to the front elevation. Door into:
Utility (12' 2'' x 9' 8'' (3.71m x 2.94m))
Quarry tiled flooring, work surface with inset stainless steel drainer sink with mixer tap over and cupboard beneath, space and plumbing for washing machine with space adjacent for tumble dryer, space for tall standing fridge freezer, electric switch box for the main bungalow, uPVC double glazed window to the rear elevation with external door adjacent and composite door to the front elevation giving access to the front drive and garage.
Garage (17' 0'' x 9' 1'' (5.18m x 2.77m))
Power lighting, personal door to the side elevation and up and over door to the front elevation.
Outside
The property is approached via a tarmacked driveway with a lawned area to the side and well established shrubbery and plants. A path leads to a picket gate giving access to the garden and timber shed. The rear garden is mainly laid to lawn with patio area to the side ideal for outside furniture. To the left side of the garden sits a lovely seating area adjacent raised rockery housing well established evergreen plants, shrubs and small trees. The garden is very private and bounded by tall hedging and timber fencing.
Directions
From Northop Road, Northop heading towards the A55 expressway with the Red Lion pub on your left, take the second left turn after the Red Lion onto St. Peters Park then the second right, bare left and the property can be found at the head of the cul-de-sac on the right hand side.
Property Location
Similar Properties
Detached bungalow For Sale Mold Detached bungalow For Sale CH7 Mold new homes for sale CH7 new homes for sale Flats for sale Mold Flats To Rent Mold Flats for sale CH7 Flats to Rent CH7 Mold estate agents CH7 estate agents



.png)



