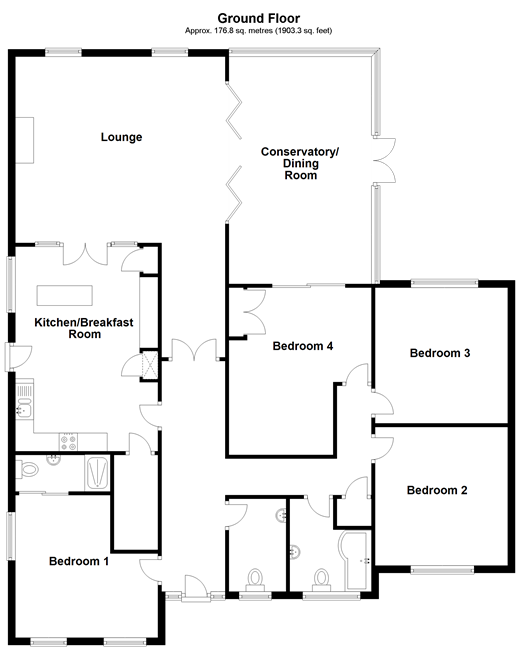4 Bedrooms Detached bungalow for sale in St. Raphaels, Buxted, Uckfield, East Sussex TN22 | £ 675,000
Overview
| Price: | £ 675,000 |
|---|---|
| Contract type: | For Sale |
| Type: | Detached bungalow |
| County: | East Sussex |
| Town: | Uckfield |
| Postcode: | TN22 |
| Address: | St. Raphaels, Buxted, Uckfield, East Sussex TN22 |
| Bathrooms: | 2 |
| Bedrooms: | 4 |
Property Description
Situated on the outskirts of Buxted tucked away along a private road is this stunning detached bungalow which will offer a lifestyle of peace and tranquillity. As you arrive the first thing you will notice is the unbelievable amount of parking and although there is not a garage, there was planning permission in the past to build one but that has now lapsed. The front door opens into a welcoming entrance hall with four well balanced bedrooms, three of which are situated on the right hand side and are serviced by a modern bathroom and separate wc. The bedroom on the left has its own en-suite shower room so you won't have to worry when guests come to stay. The stylish kitchen/breakfast room is bright and airy with a range of modern country style wall and floor units and complementary ceramic tiled flooring, a moveable island unit which is used as a breakfast bar, there is no doubt you will spend lots of time improving your cookery skills in here. The lounge is spacious, light floods through from the windows and adjoining conservatory and you will have no trouble arranging your furniture exactly how you want. On those cold winter evenings you can get the attractive ethanol fuelled fire going. The 20ft conservatory is simply amazing and is currently used as a dining area to have meals with family and friends, there is more than enough space to move around and socialise in style. Outside the rear garden offers a very good degree of privacy and encompasses to the side of this home so it will be ideal for children to play in.
Room sizes:
- Ground floor
- Entrance Hall
- Lounge 18'9 x 16'7 (5.72m x 5.06m)
- Conservatory/Dining Room 20'4 x 12'2 (6.20m x 3.71m)
- Kitchen/Breakfast Room 18'1 x 11'9 (5.52m x 3.58m)
- Utility Room 6'0 x 4'5 (1.83m x 1.35m)
- Bedroom 1 12'9 x 12'3 (3.89m x 3.74m)
- En-Suite Wet Room
- Bedroom 2 11'9 x 11'9 (3.58m x 3.58m)
- Bedroom 3 11'9 x 11'8 (3.58m x 3.56m)
- Bedroom 4 11'9 x 10'9 (3.58m x 3.28m)
- Bathroom
- Separate Toilet
- Outside
- Front, Rear and Side Garden
- Driveway
The information provided about this property does not constitute or form part of an offer or contract, nor may be it be regarded as representations. All interested parties must verify accuracy and your solicitor must verify tenure/lease information, fixtures & fittings and, where the property has been extended/converted, planning/building regulation consents. All dimensions are approximate and quoted for guidance only as are floor plans which are not to scale and their accuracy cannot be confirmed. Reference to appliances and/or services does not imply that they are necessarily in working order or fit for the purpose.
Property Location
Similar Properties
Detached bungalow For Sale Uckfield Detached bungalow For Sale TN22 Uckfield new homes for sale TN22 new homes for sale Flats for sale Uckfield Flats To Rent Uckfield Flats for sale TN22 Flats to Rent TN22 Uckfield estate agents TN22 estate agents



.jpeg)







