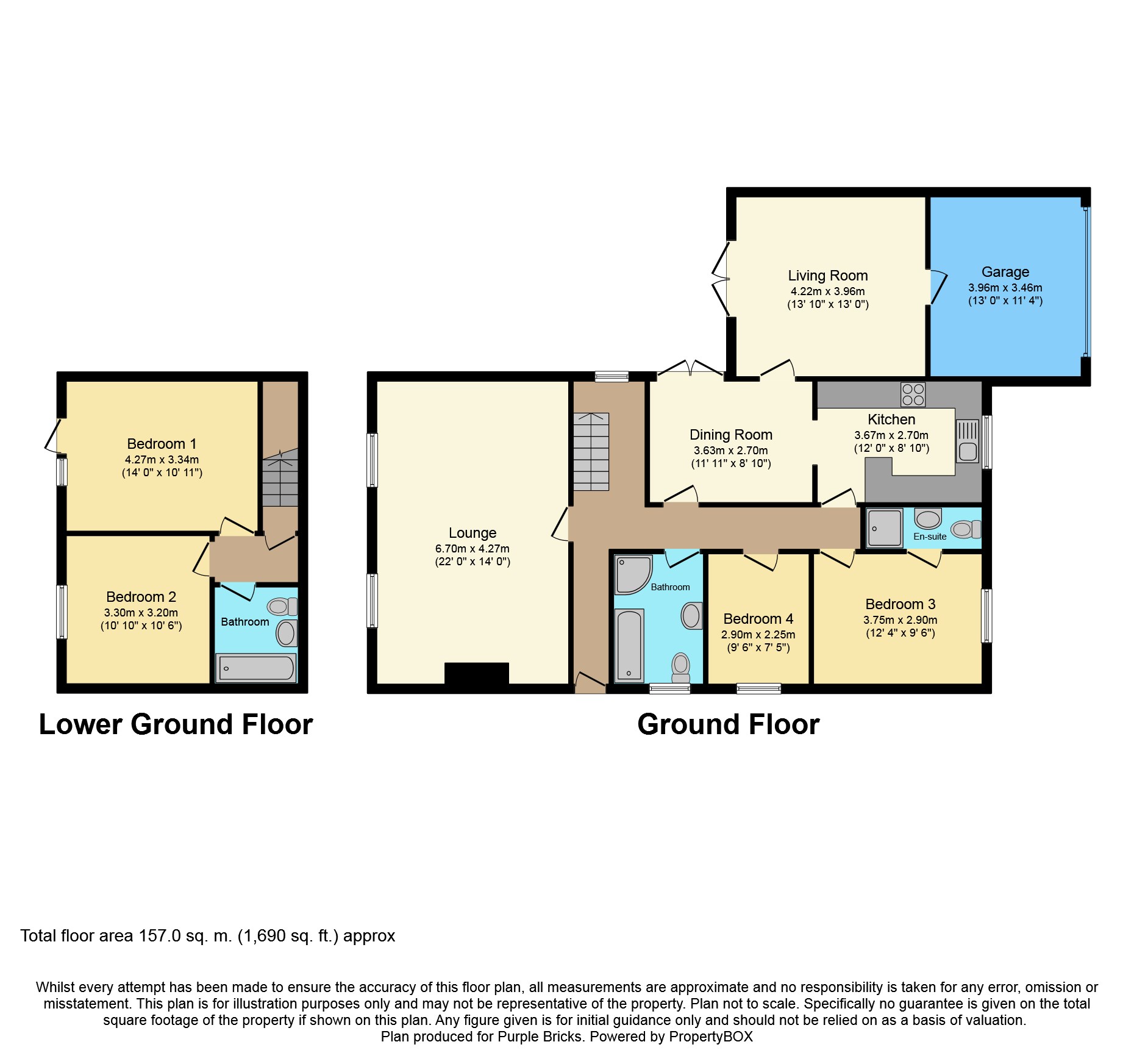4 Bedrooms Detached bungalow for sale in Staincliffe Road, Dewsbury WF13 | £ 260,000
Overview
| Price: | £ 260,000 |
|---|---|
| Contract type: | For Sale |
| Type: | Detached bungalow |
| County: | West Yorkshire |
| Town: | Dewsbury |
| Postcode: | WF13 |
| Address: | Staincliffe Road, Dewsbury WF13 |
| Bathrooms: | 3 |
| Bedrooms: | 4 |
Property Description
This stunning split level bungalow will appeal to a variety of purchasers and is located in a highly desirable residential area on an enviable plot with magnificent far reaching panoramic views. The property benefits from three generous reception rooms, modern kitchen and bathrooms, four double bedrooms, ample off street parking, landscaped gardens and solar panels which produce an average annual return of between £600 and £700.
This property is situated on one of Dewsbury's most sought after residential locations. Dewbury town centre is approximately 2 miles away and offers a range of shops, attractions and amenities. In the near vicinity there are schools, shops and transport links
Viewings can be booked 24/7 at
Entrance Hall
Stairs to ground floor, doors to access the lounge, kitchen, dining room, bathroom, bedroom three and four.
Lounge
22'1'' x 14''
Two double glazed windows to the rear with stunning far reaching panoramic views, gas fire.
Dining Room
11'10'' x 9''
Patio doors to breakfast patio area, open arch to access the kitchen, door to access the living room.
Kitchen
12'2'' x 9''
Double glazed window to the front, modern wall and base units with fitted worktops, stainless steel sink, drainer and mixer tap, five ring gas hob with extractor hood above, double oven. Integrated dishwasher, fridge and feezer.
Sitting Room
13'11'' x 13'2''
Patio doors to access the breakfast patio area, door to access the garage.
Bedroom Three
12'4'' x 9'7''
Double glazed window to the front, door to access the en-suite.
En-Suite
8'9'' x 2'7''
Shower cubicle, low level wc, hand wash basin.
Bedroom Four / Study
9'7'' x 7'5''
Double glazed window to the side.
Bathroom One
9'7'' x 6''
Double glazed window to the side, panel bath, shower cubicle, vanity sink unit, low level wc.
Ground Floor
Doors to access the two remaining bedrooms and a bathroom.
Bedroom One
13'11'' x 10''
Double glazed window to the rear with stunning views, door to access the rear garden.
Bedroom Two
10'8'' x 10'5''
Double glazed window to the rear with stunning views.
Bathroom Two
7'9'' x 6'4''
Panel bath with shower over, low level wc, vanity sink unit, heated towel rail.
Outside
To the front of the property there is a well maintained garden with well stocked borders and a driveway which provides ample off road parking and in turn leads to a garage which is used for storage. To the rear there is a large raised patio area with stunning views and steps leading down to a landscaped garden which is mainly laid to lawn with mature plants, trees and shrubs. There is a further raised breakfast patio which can be access from the sitting room and dining room.
Property Location
Similar Properties
Detached bungalow For Sale Dewsbury Detached bungalow For Sale WF13 Dewsbury new homes for sale WF13 new homes for sale Flats for sale Dewsbury Flats To Rent Dewsbury Flats for sale WF13 Flats to Rent WF13 Dewsbury estate agents WF13 estate agents



.png)




