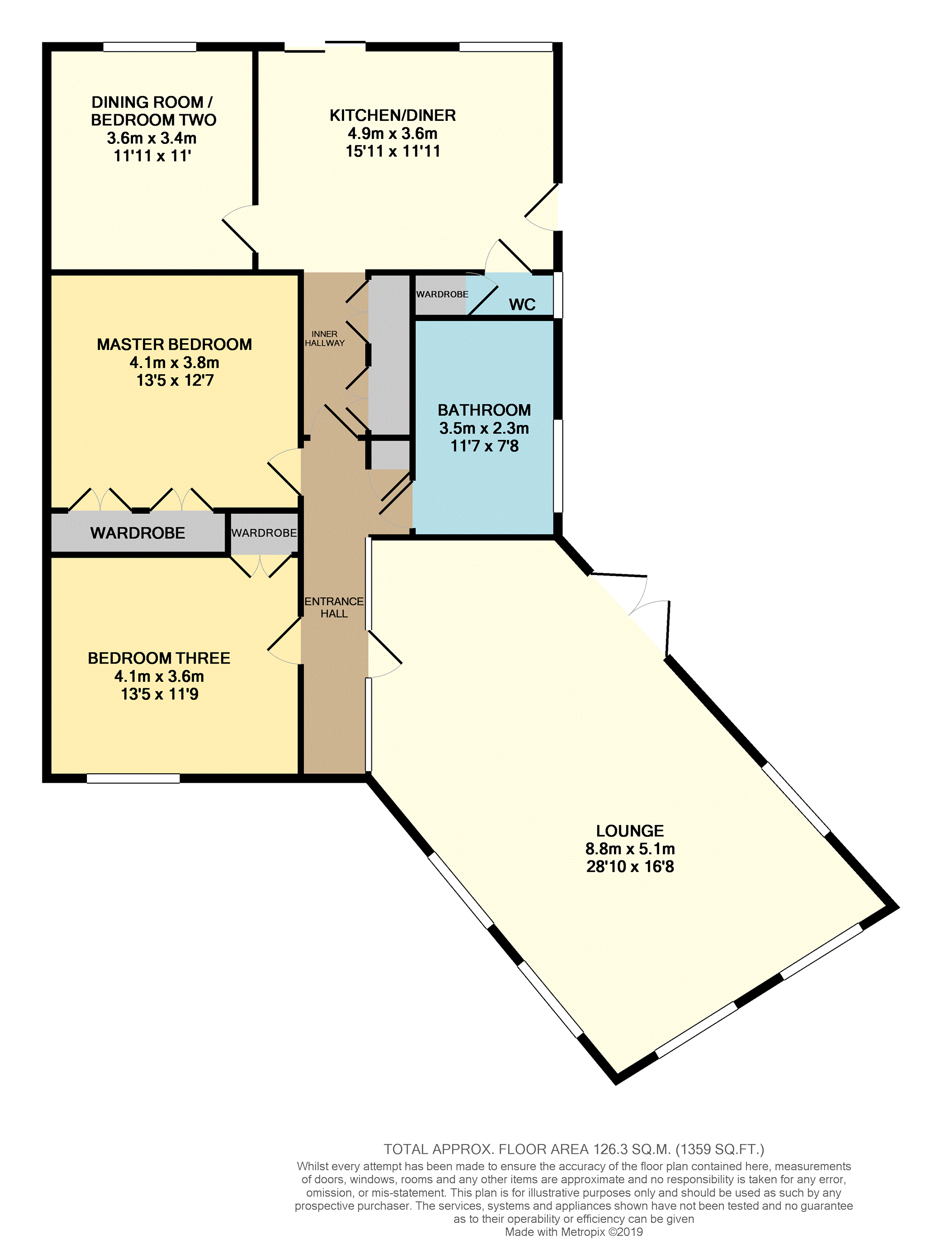3 Bedrooms Detached bungalow for sale in Staincross Common, Barnsley S75 | £ 330,000
Overview
| Price: | £ 330,000 |
|---|---|
| Contract type: | For Sale |
| Type: | Detached bungalow |
| County: | South Yorkshire |
| Town: | Barnsley |
| Postcode: | S75 |
| Address: | Staincross Common, Barnsley S75 |
| Bathrooms: | 1 |
| Bedrooms: | 3 |
Property Description
If you are looking for something different then this is the property for you! A uniquely built Swedish chalet style property, constructed from Canadian red cedar, part stone and part timber. Situated in the popular residential area of Staincross, which provides convenient access to the centres of Barnsley and Wakefield along the A61 and also the motorway network of the M1 at junction 38 for commuting further afield.
Property Description
The property briefly comprises;
Entrance hall having wooden entrance door and useful built-in storage cupboard.
The lounge overlooks the front garden, beautiful room with feature wood panelled walls and pitched roof ceiling of Canadian red cedar, white fire surround with marble effect hearth and backing incorporating a gas fire, several double glazed windows allowing natural light, French style doors opening out to a small patio and the driveway.
Kitchen/Dining Room - having a range of modern kitchen units comprising of stainless steel sink unit set into a work surface extending to several walls with splash back tiling behind and range of matching base and wall mounted cupboard. There is plumbing for a washing machine and slim line dishwasher, integrated 4-ring gas hob and built-in double oven, breakfast area, sliding patio doors leading to the garden and stable style door leading to the side access.
Cloakroom - having a white suite comprising wash hand basin with splash back tiling and w.C. A cupboard housing the central heating boiler.
Master Bedroom - This good sized bedroom is neutrally decorated and features a Canadian red cedar sloping ceiling, a range of built in wardrobes with shelving and hanging space.
Bedroom Two - is another good sized bedroom with a double built in wardrobe.
Bedroom Three/Dining Room - Currently being used as a dining room but could be used as a bedroom, neutrally decorated.
Bathroom - Having luxury Villeroy & Boch suite comprising bath with mixer taps and over shower, wash hand basin set into a tiled top, bidet and WC, There is an electric shaver point.
Outside
The property is built from timber and stone and occupies a generous plot with a conifer hedge frontage. The large tarmac driveway provides ample off road parking. To the left side of the driveway there is a shaped lawn with a variety of plants and shrubs, with the driveway extending down the right side of the property to a brick-built garage which has an up and over door. To the rear is; a greenhouse, shaped lawns with a variety of borders having mature plants, shrubs and flowers, a rockery, fruit tree, a patio with stone built bbq and a shed.
Property Location
Similar Properties
Detached bungalow For Sale Barnsley Detached bungalow For Sale S75 Barnsley new homes for sale S75 new homes for sale Flats for sale Barnsley Flats To Rent Barnsley Flats for sale S75 Flats to Rent S75 Barnsley estate agents S75 estate agents



.png)











