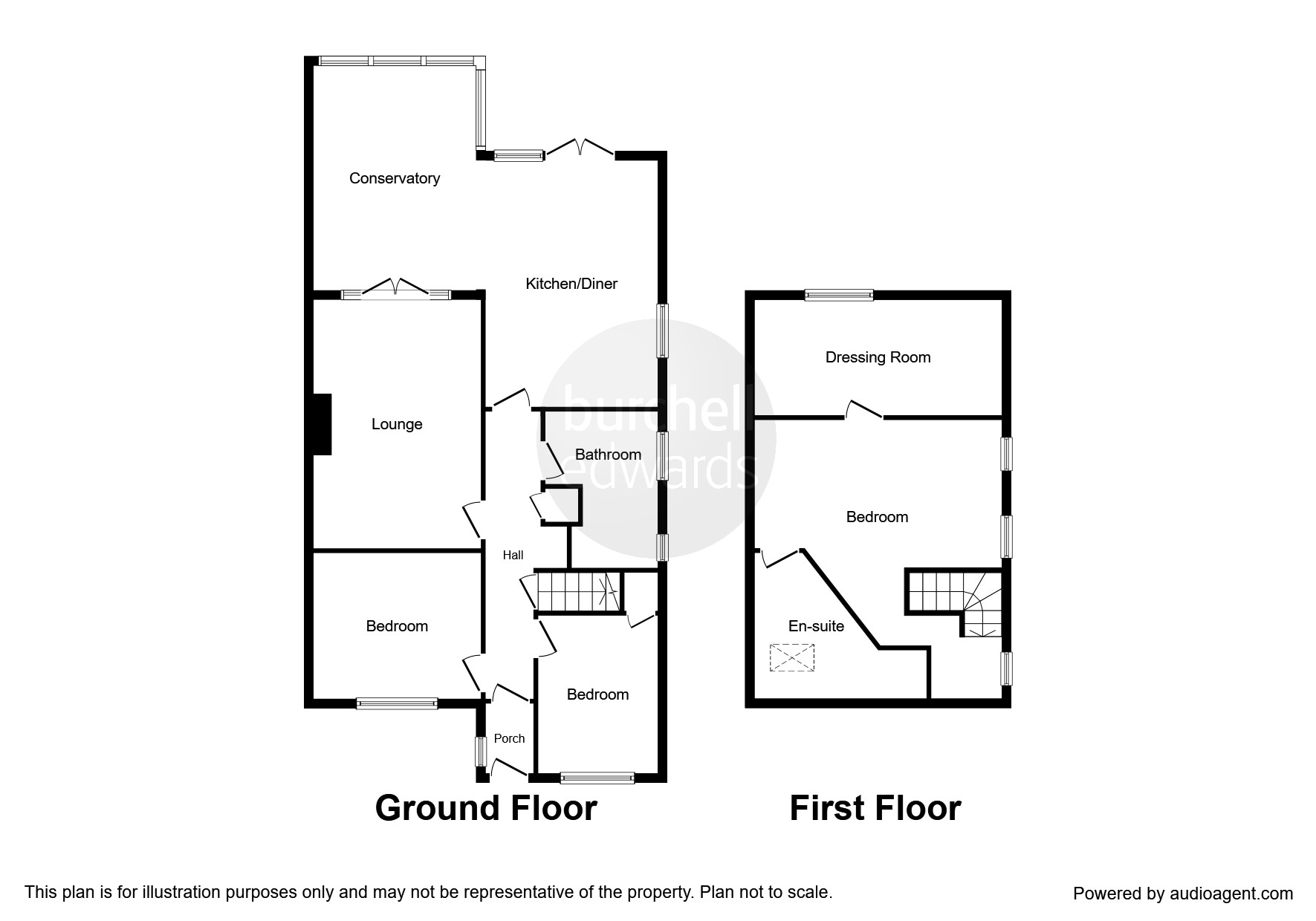3 Bedrooms Detached bungalow for sale in Stanton Road, Stapenhill, Burton-On-Trent DE15 | £ 290,000
Overview
| Price: | £ 290,000 |
|---|---|
| Contract type: | For Sale |
| Type: | Detached bungalow |
| County: | Staffordshire |
| Town: | Burton-on-Trent |
| Postcode: | DE15 |
| Address: | Stanton Road, Stapenhill, Burton-On-Trent DE15 |
| Bathrooms: | 2 |
| Bedrooms: | 3 |
Property Description
Summary
A stunning 3 double bedroom detached bungalow that has undergone a fantastic transformation due to the kitchen extension and loft conversion that offers so much more to this already beautiful home! Including a large detached garage, large rear garden, custom built bar and a modern polished finish!
Description
A beautifully presented three bedroom dormer bungalow that has undergone extensive modernisation and extension throughout. This amazing family home offers so much more than your typical bungalow due to the stunning kitchen extension which now flows directly into the conservatory to create a great social space and family hub. A loft conversion has been added to offer a huge master bedroom that occupies the entire loft area and also has a fully fitted walk in wardrobe/ dressing room and a high specification en suite bathroom. Internally the property presents very well due to the tasteful decoration and modern look. Externally there is a large enclosed rear garden with a decked patio and a summer house that has been converted into a bar! All things considered this really is a superb family home that would be a great buy for people with many different requirements so book your viewing today!
Approach
Via a two car driveway providing off road parking, steps giving side access and leading to:
Entrance Porch
Double glazed door to side elevation, double glazed windows to front and side elevations and Oak flooring.
Hallway
Double glazed door to front elevation, airing cupboard, Oak flooring and central heating radiator.
Lounge 11' 4" x 17' ( 3.45m x 5.18m )
Double glazed window to rear elevation, television and telephone points, central heating radiator, gas fireplace and French doors into:
Kitchen/ Diner 10' 4" max x 17' 3" ( 3.15m max x 5.26m )
A range of wall and base units with work surface ever, incorporating a stainless steel sink/drainer, tiling to splashback areas, double electric oven and hob, space for washing machine, integrated dishwasher, microwave, double glazed windows to rear and side elevations and door to:
Conservatory 9' 2" x 15' 4" ( 2.79m x 4.67m )
Of UPVC and brick construction with double glazed windows to rear and side elevations, ceramic floor tiling, television aerial point, lighting and central heating radiator.
Bedroom One 18' 11" max x 16' 10" max ( 5.77m max x 5.13m max )
Three double glazed windows to side elevation, air conditioning unit, television aerial point and central heating radiator.
En-Suite
Velux double glazed window to side elevation, W.C, wash hand basin with vanity storage, free standing oval roll top bath, bespoke storage, further eaves storage, partial wall tiling and central heating radiator.
Dressing Room 16' 11" x 7' 9" ( 5.16m x 2.36m )
Built-in vanity unit and dressing table, bespoke fitted storage and double glazed window to rear elevation.
Bedroom Two 11' 5" x 11' ( 3.48m x 3.35m )
Double glazed window to front elevation, television aerial point and central heating radiator.
Bedroom Three 8' 2" x 10' 11" ( 2.49m x 3.33m )
Double glazed window to front elevation, built-in wardrobes and central heating radiator.
Bathroom
Two double glazed windows to side elevation, W.C, wash hand basin with vanity storage, extractor fan, heated towel rail, roll top bath, walk-in shower and full tiling.
Rear Garden
Slate patio area leading to a large decked area, lawned with gated access to frontage.
Garage 13' 2" x 20' 6" ( 4.01m x 6.25m )
Electric roller access door, power and lighting.
Out Buildings 11' x 10' 10" ( 3.35m x 3.30m )
Large summer house converted into a bar, fully insulated with light, power, window to side elevation and double glazed French doors.
1. Money laundering regulations - Intending purchasers will be asked to produce identification documentation at a later stage and we would ask for your co-operation in order that there will be no delay in agreeing the sale.
2. These particulars do not constitute part or all of an offer or contract.
3. The measurements indicated are supplied for guidance only and as such must be considered incorrect.
4. Potential buyers are advised to recheck the measurements before committing to any expense.
5. Burchell Edwards has not tested any apparatus, equipment, fixtures, fittings or services and it is the buyers interests to check the working condition of any appliances.
6. Burchell Edwards has not sought to verify the legal title of the property and the buyers must obtain verification from their solicitor.
Property Location
Similar Properties
Detached bungalow For Sale Burton-on-Trent Detached bungalow For Sale DE15 Burton-on-Trent new homes for sale DE15 new homes for sale Flats for sale Burton-on-Trent Flats To Rent Burton-on-Trent Flats for sale DE15 Flats to Rent DE15 Burton-on-Trent estate agents DE15 estate agents









