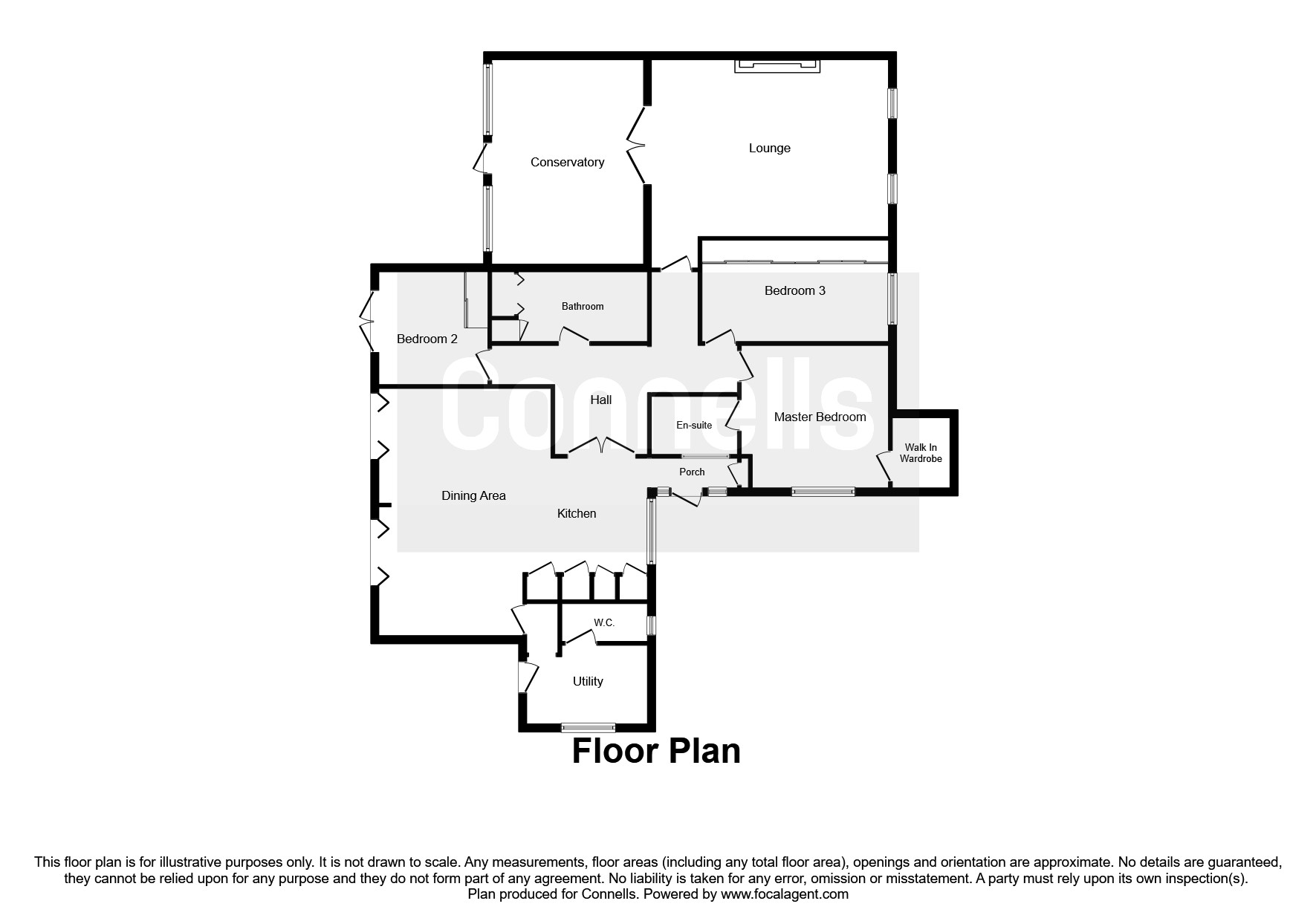3 Bedrooms Detached bungalow for sale in Station Lane, Asfordby, Melton Mowbray LE14 | £ 550,000
Overview
| Price: | £ 550,000 |
|---|---|
| Contract type: | For Sale |
| Type: | Detached bungalow |
| County: | Leicestershire |
| Town: | Melton Mowbray |
| Postcode: | LE14 |
| Address: | Station Lane, Asfordby, Melton Mowbray LE14 |
| Bathrooms: | 2 |
| Bedrooms: | 3 |
Property Description
Summary
A fantastic opportunity to acquire a three bedroom detached bungalow set on a generous plot in a popular village location.
Description
**** Rare opportunity***** to acquire a beautifully well presented three bedroom detached bungalow set on a generous plot of 3/4 acre. This stunning home finished to a high specification benefits from great transport links, local amenities and within catchment for popular schools. This beautiful family home is accessed by an impressive private gated driveway. The accommodation comprises of entrance hall, open plan kitchen, utility room, WC, dining room, lounge, conservatory, three double bedrooms with walk in wardrobe and en-suite to master and family bathroom. To the front is a driveway providing parking for six vehicles leading to a detached double garage and a garden laid to lawn. To the rear is a great sized private garden predominantly laid to lawn with an allotment area, patio area and mature pond area.
Entrance Porch
The entrance porch comprises of a double glazed window and door to the side elevation and tiled flooring.
Entrance Hall
In the entrance hall you will find access to the loft, doors leading to the kitchen, bedrooms, bathroom and lounge, wooden flooring, spotlights and wooden flooring.
Cloakroom
In the cloakroom you will find a double glazed window to the front elevation, wash hand basin, WC, radiator and an oak door leading to the utility room.
Lounge 19' 6" x 18' 6" ( 5.94m x 5.64m )
The lounge comprises of two double glazed windows to the front elevation, fire place, radiator, spotlights and doors leading to the conservatory.
Dining Room 8' x 15' 1" ( 2.44m x 4.60m )
The dining room is open plan to the kitchen with tiled flooring and bi-fold doors looking out on to the garden.
Kichen 15' x 19' max ( 4.57m x 5.79m max )
The bright an airy Kitchen is open plan to the dining room comprising of a double glazed window to the front elevation a mixture of wall and base units, sink with drainer, two electric ovens, gas hob, cooker hood, dishwasher, fridge, freezer, radiator, spotlights, wine chiller, granite worktops, island, tiled flooring, with bi-fold doors looking out on to the garden.
Utility Room 6' 1" x 9' 10" ( 1.85m x 3.00m )
The utility room comprises of double glazed window to the side and a door to the rear elevation, a mixture of wall and base units, sink with drainer, plumbing for a washing machine, boiler and radiator.
Conservatory 17' x 14' ( 5.18m x 4.27m )
In the conservatory you will find double glazed windows and French doors to the rear elevation, wooden flooring, spotlights and a radiator.
Master Bedroom 12' x 11' 10" ( 3.66m x 3.61m )
In the master bedroom you will find a double glazed window to the side elevation, radiator and walk in wardrobe.
En-Suite
The en-suite comprises of a double glazed window to the front elevation, shower cubicle, twin sink vanity unit, shave point, towel rail and touch mirror.
Bedroom Two 10' 1" x 12' max ( 3.07m x 3.66m max )
Bedroom two comprises of French doors to the rear of the property, built in wardrobes and a radiator.
Bedroom Three 8' x 15' 10" min ( 2.44m x 4.83m min )
Bedroom three comprises of a double glazed window to the front elevation, built in wardrobes, spotlights and a radiator.
Bathroom
The bathroom comprises of a bath with mixer taps, vanity unit, extractor fan, shaver point, WC towel rail and airing cupboard.
Front Garden
To the front of the property there is a driveway providing parking for several vehicles leading to detached garage and a garden laid to lawn.
Rear Garden
To the rear of the property you will find a great sized private garden predominantly laid to lawn with an allotment area, patio area and mature pond area.
Garage
The detached garage is a double with high beams this could be converted into an annexe it also has power, lighting and electric doors.
1. Money laundering regulations - Intending purchasers will be asked to produce identification documentation at a later stage and we would ask for your co-operation in order that there will be no delay in agreeing the sale.
2: These particulars do not constitute part or all of an offer or contract.
3: The measurements indicated are supplied for guidance only and as such must be considered incorrect.
4: Potential buyers are advised to recheck the measurements before committing to any expense.
5: Connells has not tested any apparatus, equipment, fixtures, fittings or services and it is the buyers interests to check the working condition of any appliances.
6: Connells has not sought to verify the legal title of the property and the buyers must obtain verification from their solicitor.
Property Location
Similar Properties
Detached bungalow For Sale Melton Mowbray Detached bungalow For Sale LE14 Melton Mowbray new homes for sale LE14 new homes for sale Flats for sale Melton Mowbray Flats To Rent Melton Mowbray Flats for sale LE14 Flats to Rent LE14 Melton Mowbray estate agents LE14 estate agents



.png)



