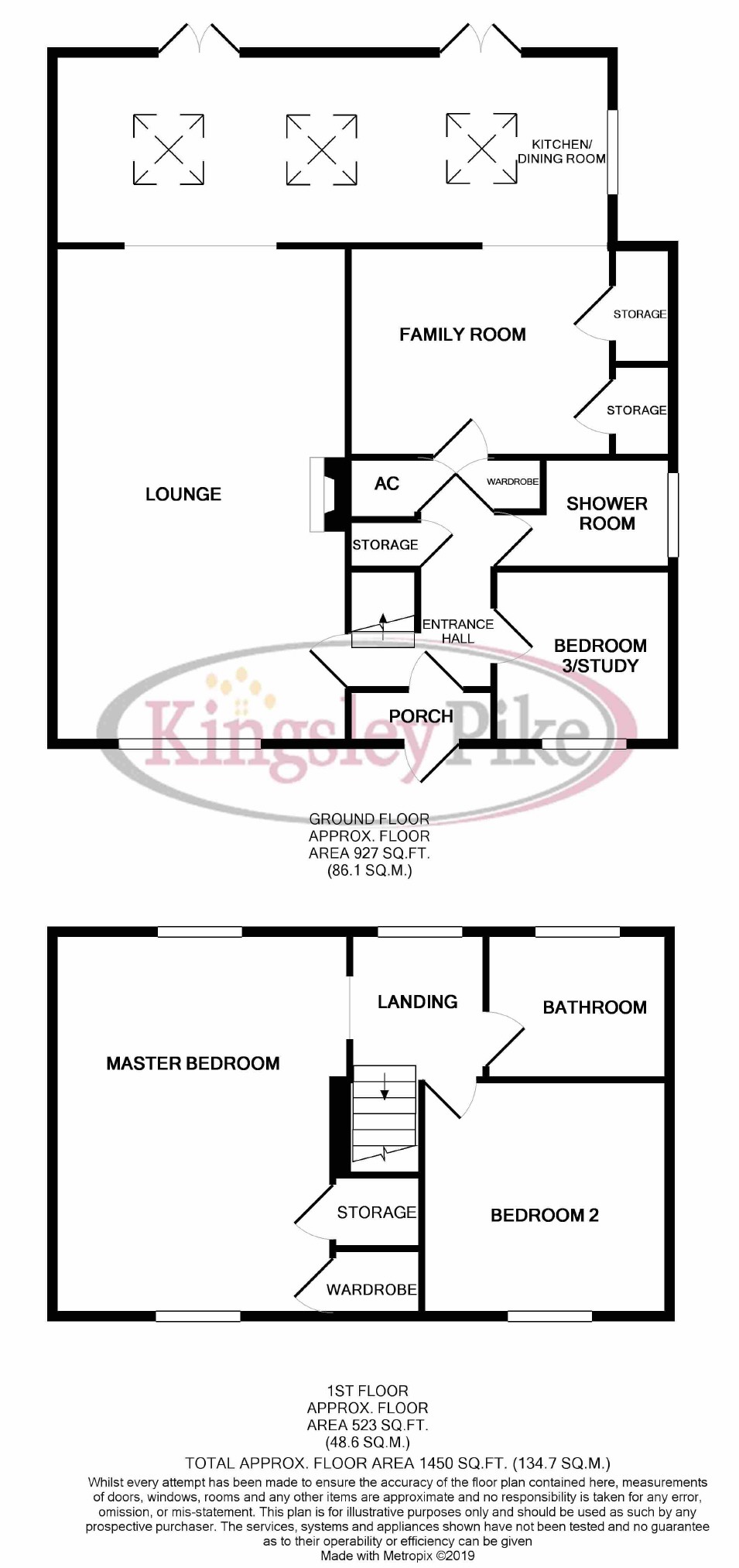3 Bedrooms Detached bungalow for sale in Station Road, Christian Malford, Chippenham SN15 | £ 475,000
Overview
| Price: | £ 475,000 |
|---|---|
| Contract type: | For Sale |
| Type: | Detached bungalow |
| County: | Wiltshire |
| Town: | Chippenham |
| Postcode: | SN15 |
| Address: | Station Road, Christian Malford, Chippenham SN15 |
| Bathrooms: | 2 |
| Bedrooms: | 3 |
Property Description
Situated within the sought after village of Christian Malford on the outskirts of Chippenham an extended detached Chalet Bungalow with generous off road parking and well sized mature gardens. Comprising: Porch, entrance hall, 23'05" x 13'11" lounge, kitchen/dining room, family room, ground floor bedroom and shower room, two further first floor bedrooms and family bathroom. There is a detached garage used as a workshop with kitchen units, water, power, light and heating. Viewing strongly advised.
Porch
Double glazed front door, double glazed window, tiled floor and doorway in to entrance hall.
Entrance Hall (11'01" x 6'07" (3.38m x 2.01m))
Radiator, stairs to the first floor, under stairs cupboards housing the floor mounted boiler and water softener, doors to the lounge, family room, bedroom three and shower room.
Lounge (23'05" x 13'11" (7.14m x 4.24m))
Double glazed window to the front, opening to the dining area to the rear, two radiators.
Family Room (13' x 9'10" (3.96m x 3.00m))
Opening to the kitchen area, radiator, two cupboards, one for storage and one providing space for a washing machine and tumble dryer.
Kitchen/Dining Room (25'06" x 9'01" (7.77m x 2.77m))
Two sets of double glazed French doors to the rear, three Velux windows, double glazed window to the side, part wood flooring and part vinyl flooring, two radiators, space for a generous family sized table and chairs, range of floor and wall mounted units with stainless steel double sink and drainer, electric hob, double electric oven, microwave and plumbing for a dishwasher.
Kitchen Area
Ground Floor Bedroom (8'10" x 7'11" (2.69m x 2.41m))
Currently used as a study, double glazed window to the front, radiator.
Ground Floor Shower Room
Double glazed window to the side, radiator, tiled floor, wash hand basin with vanity storage, toilet and single shower cubicle with mains shower.
Landing
Double glazed window to the rear, doors to bedroom two, bathroom and opening to the master bedroom.
Master Bedroom (18'01" x 13'10" (5.51m x 4.22m))
Previously two separate bedrooms. Duel aspect, double glazed windows to the front and rear, two radiators, storage cupboard and built in wardrobe.
Bedroom Two (12'07" x 10'07" (3.84m x 3.23m))
Double glazed window to the front, radiator and loft access.
Bathroom (8'03" x 7'02" (2.51m x 2.18m))
Double glazed window to the rear, tiled floor and part tiled walls, heated towel radiator, toilet, wash hand basin with vanity storage, bath and separate shower cubicle with mains shower.
Garden
To the rear is a generous, well cared for and mature garden laid to lawn with areas of patio, raised bedding, green house, large garden shed (16' x 9'11") access to the garage/workshop and gate to the side garden. This is laid to shingle stone and could provide parking for a motor home or further vehicles. There are outside power points and an outside tap. To the front there are two storage sheds.
Side Garden/Garden
Garage/Workshop (24'01" x 8'11" (7.34m x 2.72m))
Double glazed windows and French doors to the front, door to the side, four electric heaters, part laminate floored, floor and wall mounted units with stainless steel sink and water heater.
Driveway Parking
The driveway is laid to shingle stone and provides off road private parking for multiple vehicles.
Tenure
We are informed by the seller that the tenure of this property is Freehold. Confirmation/verification of the tenure has been requested. Please consult us for further details.
Viewing
By prior arrangement through Kingsley Pike Estate Agents. Telephone .
Opening Times
Monday - Friday 9.00am - 6.00pm / Saturday 9.00am - 4.00pm
All measurements are approximate. Photography included within these sale particulars was prepared by Kingsley Pike Estate Agents in accordance with the Seller's instructions. The services, equipment, fixtures and fittings have not been tested and therefore cannot be relied upon as in working order. Room sizes should not be relied upon for carpets or furnishings.
Property Location
Similar Properties
Detached bungalow For Sale Chippenham Detached bungalow For Sale SN15 Chippenham new homes for sale SN15 new homes for sale Flats for sale Chippenham Flats To Rent Chippenham Flats for sale SN15 Flats to Rent SN15 Chippenham estate agents SN15 estate agents



.png)




