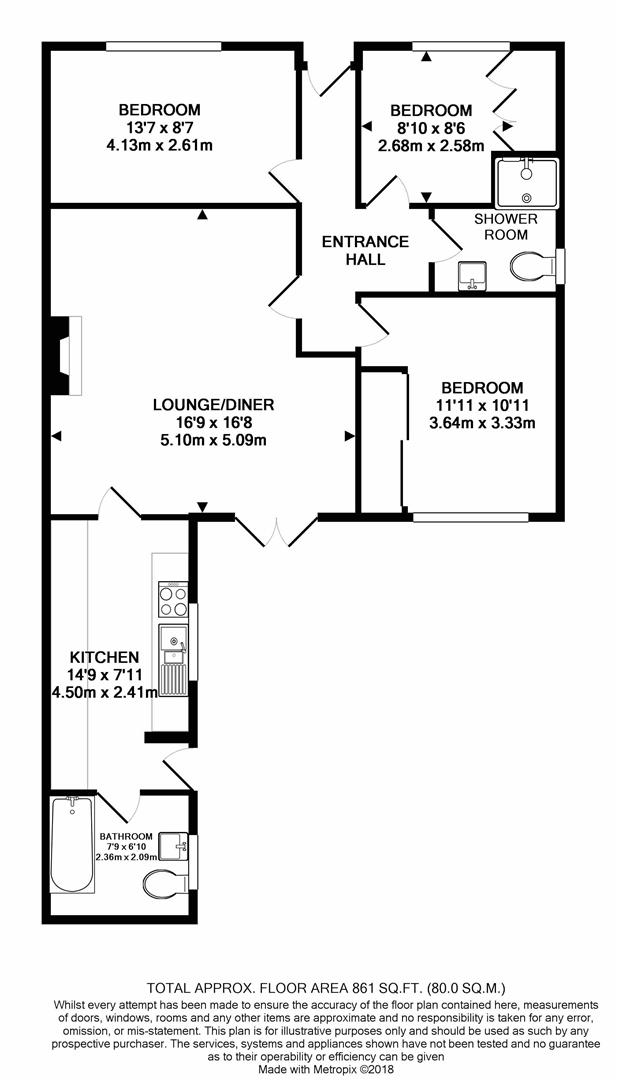3 Bedrooms Detached bungalow for sale in Station Road, Morton, Alfreton DE55 | £ 209,950
Overview
| Price: | £ 209,950 |
|---|---|
| Contract type: | For Sale |
| Type: | Detached bungalow |
| County: | Derbyshire |
| Town: | Alfreton |
| Postcode: | DE55 |
| Address: | Station Road, Morton, Alfreton DE55 |
| Bathrooms: | 2 |
| Bedrooms: | 3 |
Property Description
Superb fully refurbished detached bungalow with bathroom and further shower room This Lovely three bedroomed Detached bungalow has been fully refurbished to a high standard, to provide over 860 of contemporary styled "ready to move into" living accommodation
General
Gas central heating - combi boiler
uPVC double glazing (Oak front and rear entrance doors plus Oak internal doors throughout)
Current energy band – D
Gross internal floor area 80 sq.M/861
Council tax band – B
Secondary school catchment area – Tibshelf Community School
Entrance Hall
Having a oak double glazed entrance door and access to the loft space
Lounge/Dining Room (5.11m x 5.08m (16'9 x 16'8))
A rear facing reception room with downlighting, featuring a recessed multi-fuel stove with slate hearth, and additionally benefiting from uPVC double glazed French doors which lead out to the enclosed rear garden
Re-Fitted Breakfast Kitchen (4.50m x 2.41m (14'9 x 7'11))
Being fitted with a range of Cashmere coloured Shaker-style wall, drawer and base units with complementary work surfaces and matching splashbacks, including a breakfast bar and inset 1 1/2 bowl stainless steel sink unit
Integrated appliances: Dishwasher, electric oven and four ring gas hob with extractor over
Space with plumbing for an automatic washing machine and space for a fridge/freezer
Tiled floor
Oak double glazed door leads out to the rear garden
Part Tiled Bathroom (2.36m x 2.08m (7'9 x 6'10))
Containing a White three piece suite comprising of a panelled bath, pedestal wash hand basin and a low flush WC
Tiled floor
Bedroom One (3.63m x 3.33m (11'11 x 10'11))
A rear facing double room with fitted wardrobes with sliding mirrored doors along one wall
Bedroom Two (4.14m x 2.62m (13'7 x 8'7))
A front facing double room
Bedroom Three (2.69m x 2.59m (8'10 x 8'6))
A front facing generous sized single room with fitted wardrobes along one wall
Part Tiled Shower Room
Containing a White three piece suite comprising of a fully tiled shower cubicle with mixer shower, pedestal wash hand basin and a low flush WC
Downlighting and a chrome radiator
Outside
To the front sees a tarmac parking area for two cars, gravelled pathway and garden bed
The rear enclosed garden is laid mainly to lawn with a gravelled patio area and wooden shed
Property Location
Similar Properties
Detached bungalow For Sale Alfreton Detached bungalow For Sale DE55 Alfreton new homes for sale DE55 new homes for sale Flats for sale Alfreton Flats To Rent Alfreton Flats for sale DE55 Flats to Rent DE55 Alfreton estate agents DE55 estate agents



.png)







