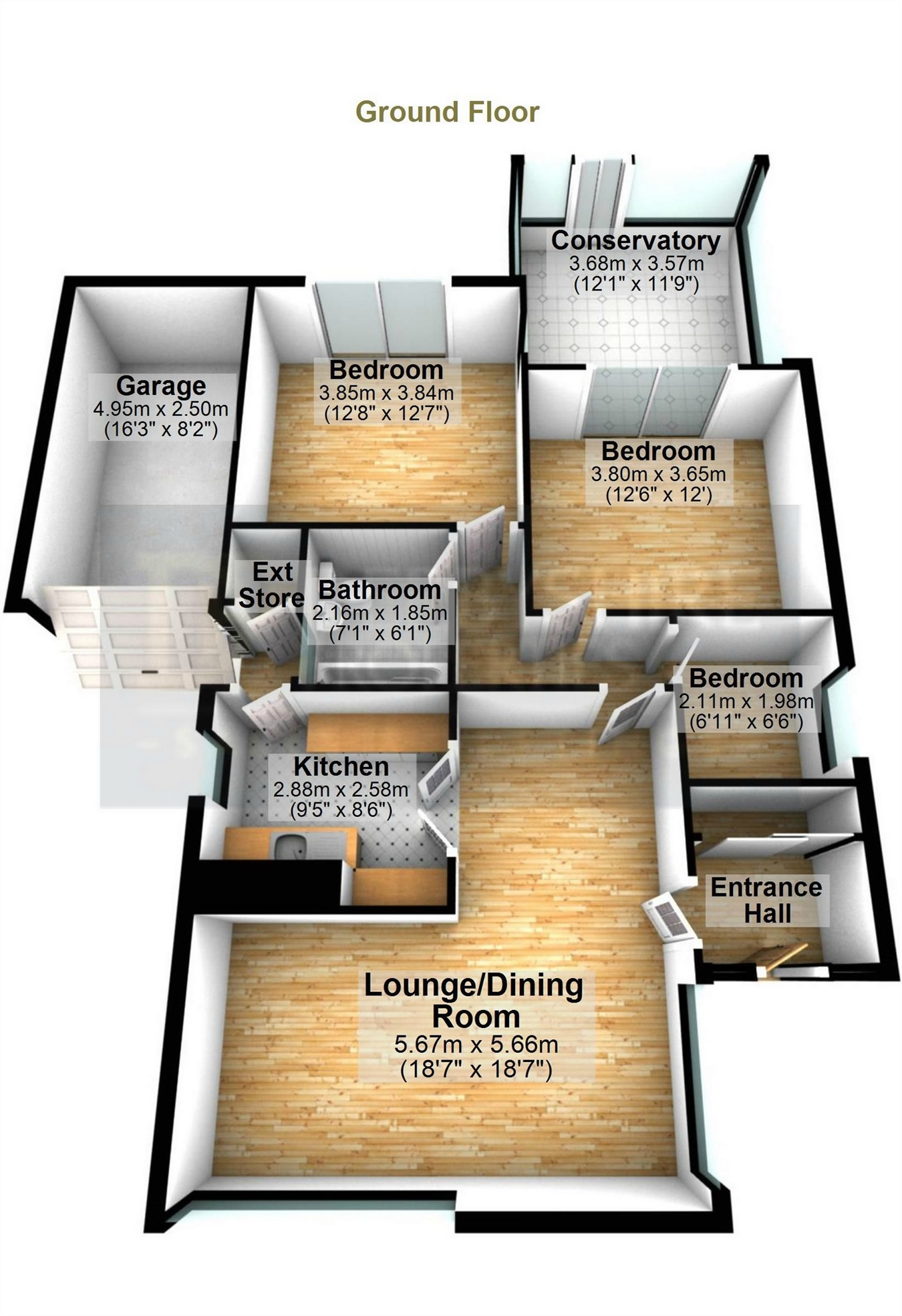3 Bedrooms Detached bungalow for sale in Steam Mill Lane, Ripley, Derbyshire DE5 | £ 225,000
Overview
| Price: | £ 225,000 |
|---|---|
| Contract type: | For Sale |
| Type: | Detached bungalow |
| County: | Derbyshire |
| Town: | Ripley |
| Postcode: | DE5 |
| Address: | Steam Mill Lane, Ripley, Derbyshire DE5 |
| Bathrooms: | 0 |
| Bedrooms: | 3 |
Property Description
Draft sales particulars awaiting vendor approval. Huge scope and potential! Derbyshire Properties are pleased to offer this spacious three bedroom detached bungalow standing on a large mature plot offered For Sale with No Upward Chain and Vacant Possession. Situated in a popular residential location on the edge of Ripley Town centre, the property has the benefit of gas central heating and uPVC double glazing throughout and briefly comprises: A fitted Kitchen, spacious L - shaped Lounge/ Diner, Entrance Porch and Inner Hallway providing access to three Bedrooms, one of which leads to a Conservatory and there is family Bathroom. Outside, the Bungalow stands on a generous plot, with a mature front garden and a block paved driveway gives access to an attached single Garage. At the rear of the property is a well screen garden, having a variety of mature shrubs and trees plus a lawned area all of which offer an excellent degree of privacy. As selling Agents' we would strongly advise an early inspection to avoid disappointment.
Ground Floor
Kitchen
9' 5" x 8' 6" (2.87m x 2.59m) The property is approached via a uPVC double glazed side entrance door giving access into the kitchen fitted with a range of wall and base units with complementary work surfaces over, built-in electric oven and hob with extractor hood over, complementary tiling to the splashbacks and inset spotlights to the ceiling, uPVC double glazed window to the side elevation, single sink and drainer.
L-shaped Lounge/Diner
18' 8" x 8' 7" (5.69m x 2.62m) having a uPVC double glazed window to the front and side elevations, television point, wall light points, feature tiled fireplace and two central heating radiators. There is a multi paned door with matching glass side panels leading into the Kitchen.
Entrance Porch
having a uPVC double glazed front entrance door and built-in full height storage cupboards. This could potentially be converted to a cloakroom or en suite for the third bedroom due to the space within the porch.
Inner Hallway
Giving access to bedrooms and bathroom.
Bedroom 1
12' 8" x 12' 7" (3.86m x 3.84m) having patio doors leading to the rear garden, a range of built-in wardrobes and central heating radiator.
Bedroom 2
12' 6" x 12' (3.81m x 3.66m) having patio doors leading to the conservatory and a central heating radiator.
Conservatory
12' 1" x 11' 9" (3.68m x 3.58m) having a brick base with doors leading to the rear garden.
Bedroom 3
6' 11" x 6' 6" (2.11m x 1.98m) having a uPVC double glazed window to the side elevation and a central heating radiator.
Bathroom
Fitted with a three piece suite comprising panelled bath with overhead shower, low flush WC and pedestal wash hand basin, ladder style central heating radiator, tiled floor and walls, uPVC double glazed window to the side elevation.
Outside
Front Garden
The property is situated on a generous plot with an open plan mature front garden and a block paved driveway provides access to the garage.
Garage
An attached garage with up-and-over door.
Rear Garden
At the rear of the property is a delightful enclosed mature garden with raised borders, shrubs and trees, lawned area and boiler house which has plumbing for an automatic washing machine.
Property Location
Similar Properties
Detached bungalow For Sale Ripley Detached bungalow For Sale DE5 Ripley new homes for sale DE5 new homes for sale Flats for sale Ripley Flats To Rent Ripley Flats for sale DE5 Flats to Rent DE5 Ripley estate agents DE5 estate agents



.png)

