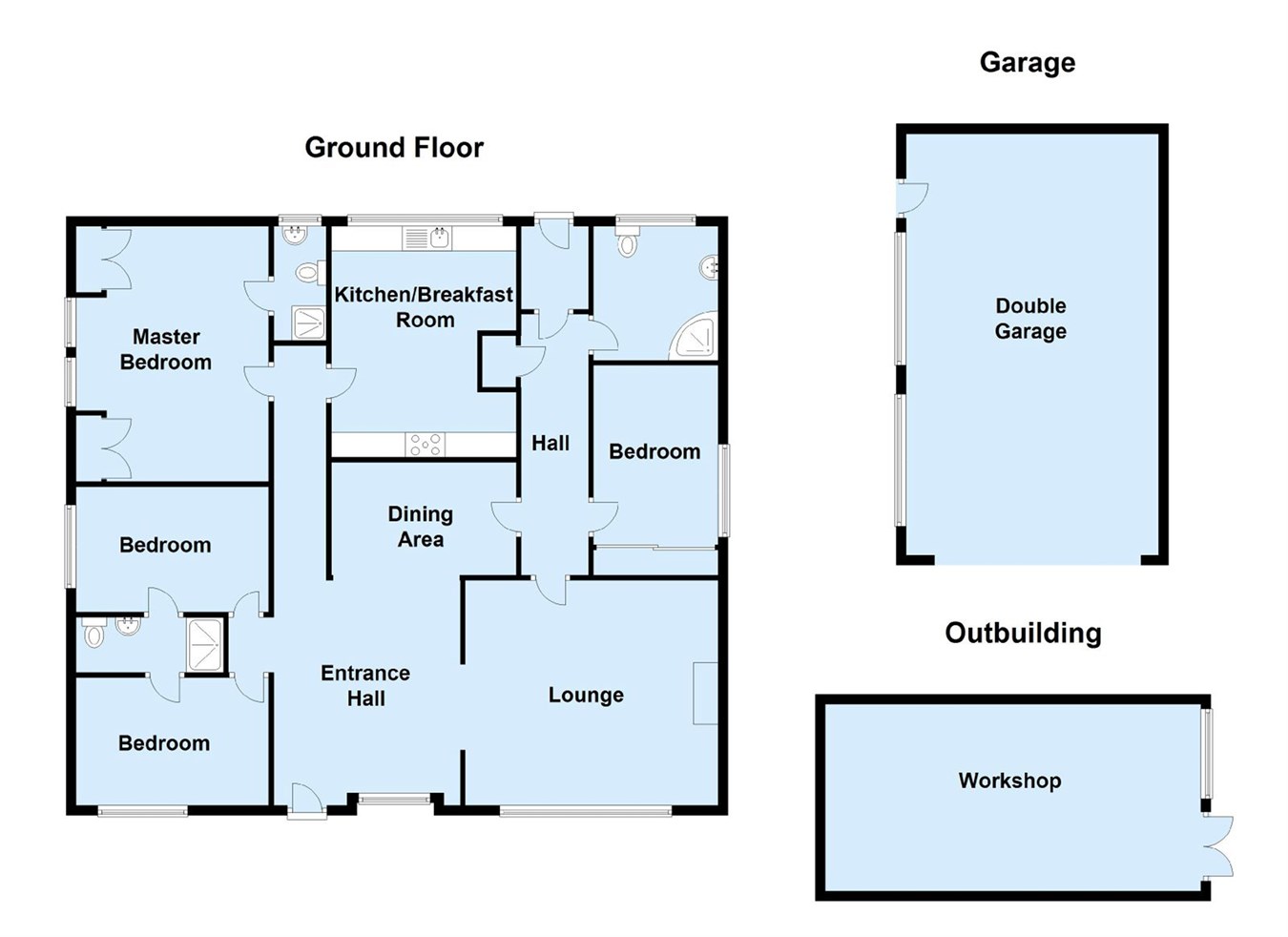4 Bedrooms Detached bungalow for sale in Stonehouse Road, Halstead, Orpington TN14 | £ 850,000
Overview
| Price: | £ 850,000 |
|---|---|
| Contract type: | For Sale |
| Type: | Detached bungalow |
| County: | Kent |
| Town: | Sevenoaks |
| Postcode: | TN14 |
| Address: | Stonehouse Road, Halstead, Orpington TN14 |
| Bathrooms: | 0 |
| Bedrooms: | 4 |
Property Description
You will note from the floor plan, this exceptionally spacious detached bungalow offers versatile accommodation and features four double bedrooms, an impressive 32ft open plan reception hallway and two en-suite shower rooms. The property enjoys a peaceful elevated position but also offers a flat surface entrance for mobility access if required. Additionally, there are two reception rooms, a quality fitted kitchen with integrated appliances and a family bathroom with a multi-jet shower system. Outside you will find an impressive plot size of 145ft deep by 83ft wide (maximum), landscaped frontage, a sweeping driveway for several cars, electric double gates, generous summer cabin/work space of 26ft x 12ft, secluded patio garden and double garage with high pitched tiled roof for storage/conversion. Benefits to note include; chain free possession, immaculate interior, quality double glazing, gas central heating, security system, replaced fascia's/ gutters and water softener. The property enjoys a semi-rural location within an unadopted road. Local amenities include; Knockholt station (0.6 miles away), Chelsfield station plus Chelsfield, Green Street Green, Orpington and Sevenoaks shopping facilities. Exclusive to Proctors - Petts Wood branch.
Ground floor
entrance porch
Open covered porch with light.
Reception hallway
32' 7" x 12' 2" (9.93m x 3.70m) (Narrows to 1.56m) Double glazed entrance door and double glazed window to front, open plan to dining area and main living room, wall light points, two radiators, room thermostat, security entry phone for electronic gates. L shaped room.
Living room
17' 0" x 15' 0" (5.15m x 4.56m) Double glazed window to front, two radiators, open chimney breast with gas coal fire, wall light points, room thermostat, open plan to dining area.
Dining room
12' 4" x 7' 6" (3.76m x 2.28m) Open plan from reception hallway. Door to inner hall
Kitchen
16' 0"x 15' 8" (4.87m x 4.78m) Double glazed window to rear, range of quality gloss black and white wall and base units, quartz work surfaces, Stoves Range oven with triple oven, grill and plate warmer, 7 gas burners, quartz splash back to stainless steel extractor hood, concealed dishwasher and washing machine to remain, plumbed in American style fridge to remain, co-ordinating breakfasting table with six chairs, one and half bowl sink unit, quartz tiled flooring, vertical radiator, recessed ceiling lighting, pelmet and low level lighting, double glazed door to patio terrace.
Bedroom one
17' 0" x 13' 0" (5.16m x 3.94m) Double glazed window to side, range of quality fitted wardrobes, matching bedroom furniture, wall lights. Door to en-suite.
En-suite shower room
Double glazed window to rear, large walk-in shower with drying area, built in shower controls, pivot door, low level WC, hand basin, ceramic tiled floor and walls, extractor fan, radiator.
Bedroom two
12' 10" x 8' 7" (3.92m x 2.62m) Double glazed window to front, radiator, panoramic views.
En-suite shower (jack and jill)
9' 3" x 3' 10" (2.81m x 1.16m) Double glazed window to side, double sized walk-in shower with electric shower and sliding door, low level WC, hand basin, chrome heated towel rail, ceramic tiled floor and walls, extractor fan, wall cabinet and mirror.
Bedroom three
12' 10" x 8' 4" (3.92m x 2.53m) Double glazed window to side, radiator.
Inner hall
Access to loft a substantial loft area via loft ladder, built-in airing cupboard with hot water cylinder, radiator.
Bedroom four
12' 2" x 8' 2" (3.72m x 2.50m) Double glazed window to side, radiator, built-in wardrobes with sliding mirror doors.
Family bathroom
8' 2" x 8' 0" (2.50m x 2.42m) Double glazed window to rear, oval Jacuzzi bath with sliding screen surround, body jet system, drench shower, shower attachment and LED lighting. Back to wall low level WC, hand basin set in vanity unit, chrome heated towel rail, marble tiled floor, radiator, ceramic tiled walls, wall cabinet with lights, built- in storage cupboard.
Outside
rear garden
The overall plot size is approximately 145ft by 83ft (44.20m x 25.30m ). The rear section is completely secluded paved terrace garden ideal for entertaining, wall lighting and power, access to the cabin and double garage. Exterior wall lights and power, outside taps, access to side garden with lawn area, access to side leading to driveway.
Work office/ cabin
26' 0" x 12 0" (7.92m x 3.65m) Double glazed window and French doors, power and light, air-conditioning with heat exchanger. Ideal for home office, gym or hobby room.
Garage
28' 7" x 17' 3" (8.70m x 5.26m) Detached brick built garage with pitch tiled roof, power and lighting, electric up and over door, wall mounted central heating boiler, storage cabinets, work bench, single glazed wood door from garden, access to large storage loft.
Frontage
This main area of garden features a landscaped frontage with sweeping driveway for several cars, remote control entrance gates, brick retaining walls supporting an extensive lawn areas, steps up to front entrance porch. Please note that if a level entrance is required for mobility access, the rear door adjacent the garage can offer this requirement.
Property Location
Similar Properties
Detached bungalow For Sale Sevenoaks Detached bungalow For Sale TN14 Sevenoaks new homes for sale TN14 new homes for sale Flats for sale Sevenoaks Flats To Rent Sevenoaks Flats for sale TN14 Flats to Rent TN14 Sevenoaks estate agents TN14 estate agents



.png)








