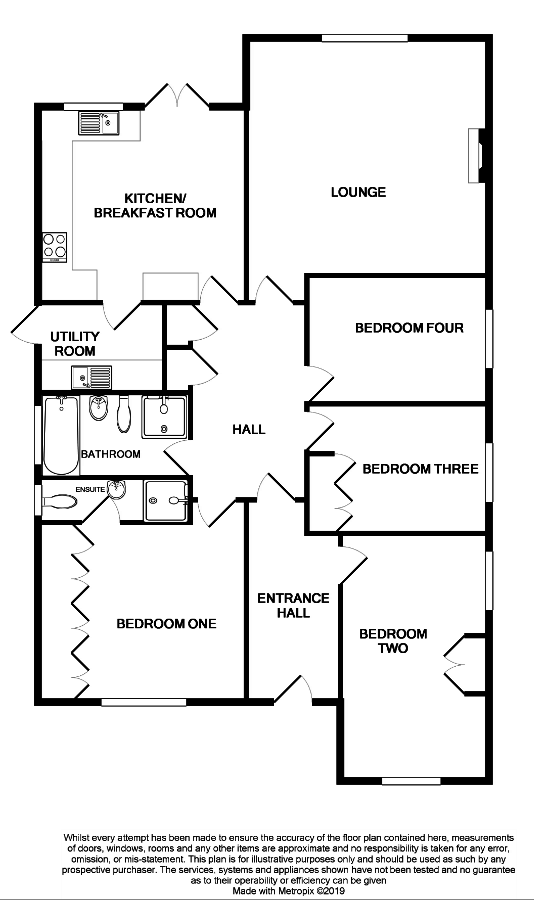4 Bedrooms Detached bungalow for sale in Stores Lane, Tiptree, Colchester CO5 | £ 415,000
Overview
| Price: | £ 415,000 |
|---|---|
| Contract type: | For Sale |
| Type: | Detached bungalow |
| County: | Essex |
| Town: | Colchester |
| Postcode: | CO5 |
| Address: | Stores Lane, Tiptree, Colchester CO5 |
| Bathrooms: | 2 |
| Bedrooms: | 4 |
Property Description
David Martin are offering for sale this spacious four bedroom detached bungalow down a quiet lane in the heart of the village of Tiptree. The property offers spacious living accommodation consisting of a lounge, kitchen/diner, utility room, four double bedrooms a family bathroom and en-suite to master bedroom. Externally there is large block paved driveway providing parking for multiple vehicles and a un-overlooked rear garden. We highly recommend a viewing to appreciate all this property has to offer.
Entrance hall Enter via a part glazed door to front aspect, radiator, wall mounted light.
Inner hallway Airing cupboard and storage cupboard.
Lounge 15' 10" x 15' 5" (4.83m x 4.7m) Window to rear, brick built fireplace with gas fire, radiator, two wall mounted lights, T.V and telephone point.
Kitchen/diner 13' 06" x 12' 09" (4.11m x 3.89m) Window and French doors to rear garden, comprehensively fitted with a range of wall and base units incorporating a one and a half sink with drainer and mixer tap, tiled splash back, two eye level ovens, four ring electric hob, integrated dishwasher and fridge, radiator, tiled floor, spotlights.
Utility room 8' 02" x 5' 11" (2.49m x 1.8m) Door to side, a range of wall and base units with inset sink and drainer and mixer tap, tiled splash back, space and plumbing for washing machine and fridge/freezer, tiled floor, radiator, extractor fan.
Master bedroom 13' 06" x 11' 08" (4.11m x 3.56m) Window to front, a range of fitted wardrobes, radiator, T.V and telephone point.
Ensuite Window to side, newly fitted with a shower cubicle with rainfall shower head, low level W.C, hand wash basin, chrome heated towel rail, fully tiled walls, vinyl flooring, spotlights, extractor fan.
Bedroom two 16' 1" x 9' 8" (4.9m x 2.95m) Windows to front and side, cupboard housing boiler, two radiators, T.V and telephone point.
Bedroom three 11' 10" x 8' 5" (3.61m x 2.57m) Window to side, fitted wardrobe, radiator, loft access.
Bedroom four 11' 10" x 8' 5" (3.61m x 2.57m) Window to side, radiator.
Family bathroom 9' 11" x 5' 6" (3.02m x 1.68m) Window to side, panel enclosed bath, shower cubicle, low level W.C, hand wash basin, tiled floor, fully tiled walls, radiator.
Outside
rear garden Paved patio area, lawn, shrub borders, two sheds to remain with power and light connected, outside light and water tap.
Front Block paved driveway providing parking for multiple vehicles, power point and water tap, side access to rear of property.
Property Location
Similar Properties
Detached bungalow For Sale Colchester Detached bungalow For Sale CO5 Colchester new homes for sale CO5 new homes for sale Flats for sale Colchester Flats To Rent Colchester Flats for sale CO5 Flats to Rent CO5 Colchester estate agents CO5 estate agents



.png)











