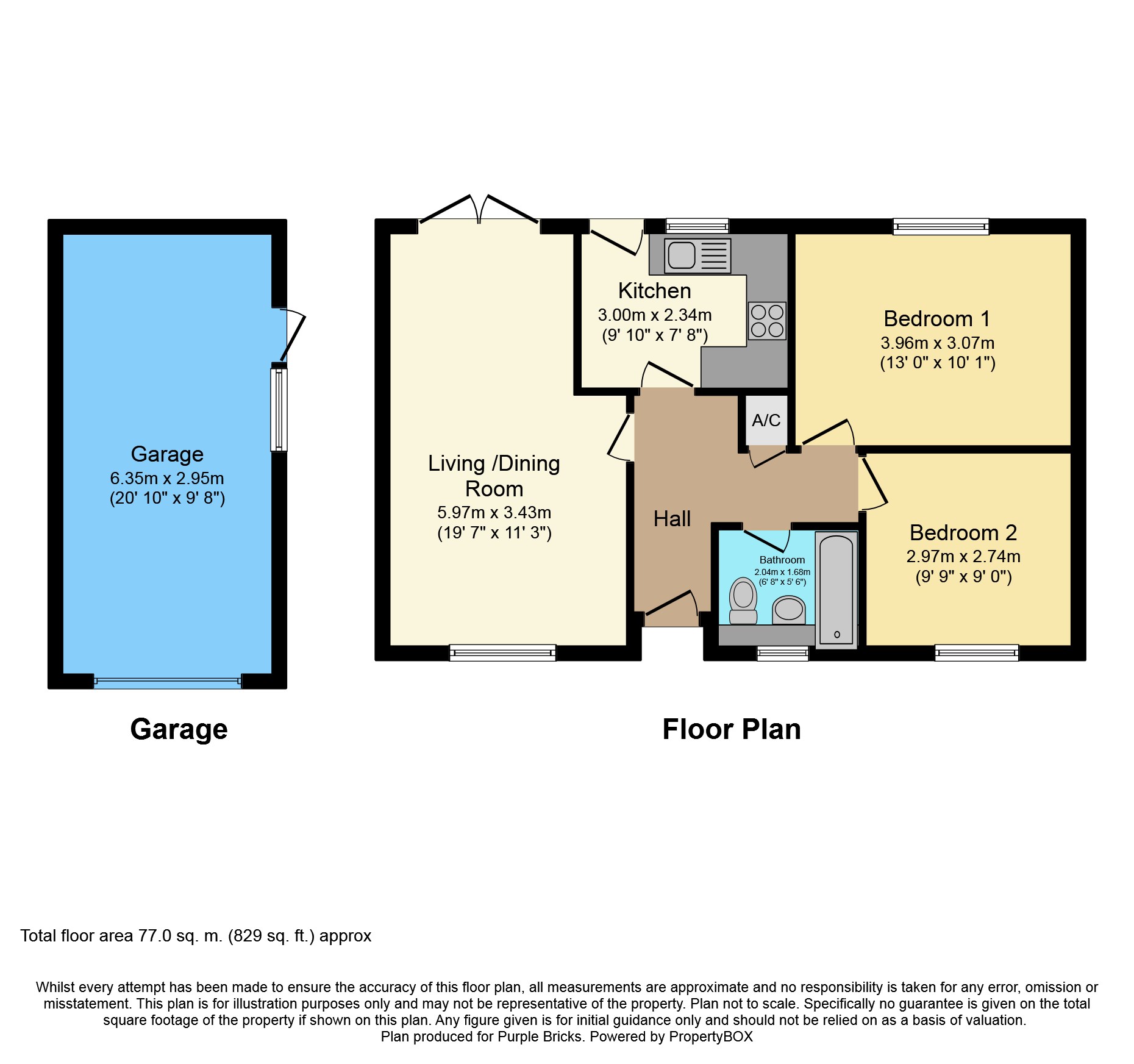2 Bedrooms Detached bungalow for sale in Stowmarket Drive, Derwent Heights, Derby DE21 | £ 200,000
Overview
| Price: | £ 200,000 |
|---|---|
| Contract type: | For Sale |
| Type: | Detached bungalow |
| County: | Derbyshire |
| Town: | Derby |
| Postcode: | DE21 |
| Address: | Stowmarket Drive, Derwent Heights, Derby DE21 |
| Bathrooms: | 1 |
| Bedrooms: | 2 |
Property Description
This immaculately presented two bedroom detached bungalow is situated in an idyllic position with far reaching views across Derby. Accommodation comprises; an entrance hall giving access to all rooms, a 19ft dual aspect living/dining room, two double bedrooms, kitchen and bathroom. Externally, there is a block paved driveway to the front and a garage with an electric roller door. To the rear, there is a well maintained tiered garden offering a high degree of privacy and stunning views. The property has had a replacement boiler and benefits from having double glazed windows throughout.
Entrance Hall
Accessed via a UPVC door, radiator, access to the loft, airing cupboard housing hot water cylinder, telephone point, doors to all rooms.
Living / Dining Room
Dual aspect to the front and rear with a window to front and French doors to the rear, two radiators, TV and telephone points, feature gas fire.
Kitchen
Rear aspect composite door and window, range of both base and eye level cupboards, rolled edge worktops with inset sink with mixer taps and drainer, free-standing gas cooker, space and plumbing for a washing machine, space for a fridge/freezer, wall mounted replacement boiler, radiator, part tiled surrounds, consumer unit.
Bedroom One
Rear aspect window, radiator.
Bedroom Two
Front aspect window, radiator.
Bathroom
Front aspect frosted window, panel enclosed bath with telephone style mixer taps and shower attachment, pedestal wash hand basin, low level W.C., shaver point, part tiled surrounds, radiator.
Front
Block paved driveway, lawn to one side, gated access to the rear, access to the garage via an electric roller door, covered storm porch to entrance hall.
Rear Garden
The rear garden is enclosed on all sides and arranged across three tiers. The upper tier has a paved patio, water tap, block paved path to the gated access, courtesy door into the side of the garage, timber framed shed with power. There are steps that lead down to the middle tier which has a paved patio and the remainder being stone filled. Further steps lead down to a lawn area which has a stone filled area and patio to one side. There are various bush, tree and flower filled borders.
Garage
Accessed via an electric roller door, eaves storage, power and light.
Property Location
Similar Properties
Detached bungalow For Sale Derby Detached bungalow For Sale DE21 Derby new homes for sale DE21 new homes for sale Flats for sale Derby Flats To Rent Derby Flats for sale DE21 Flats to Rent DE21 Derby estate agents DE21 estate agents



.png)










