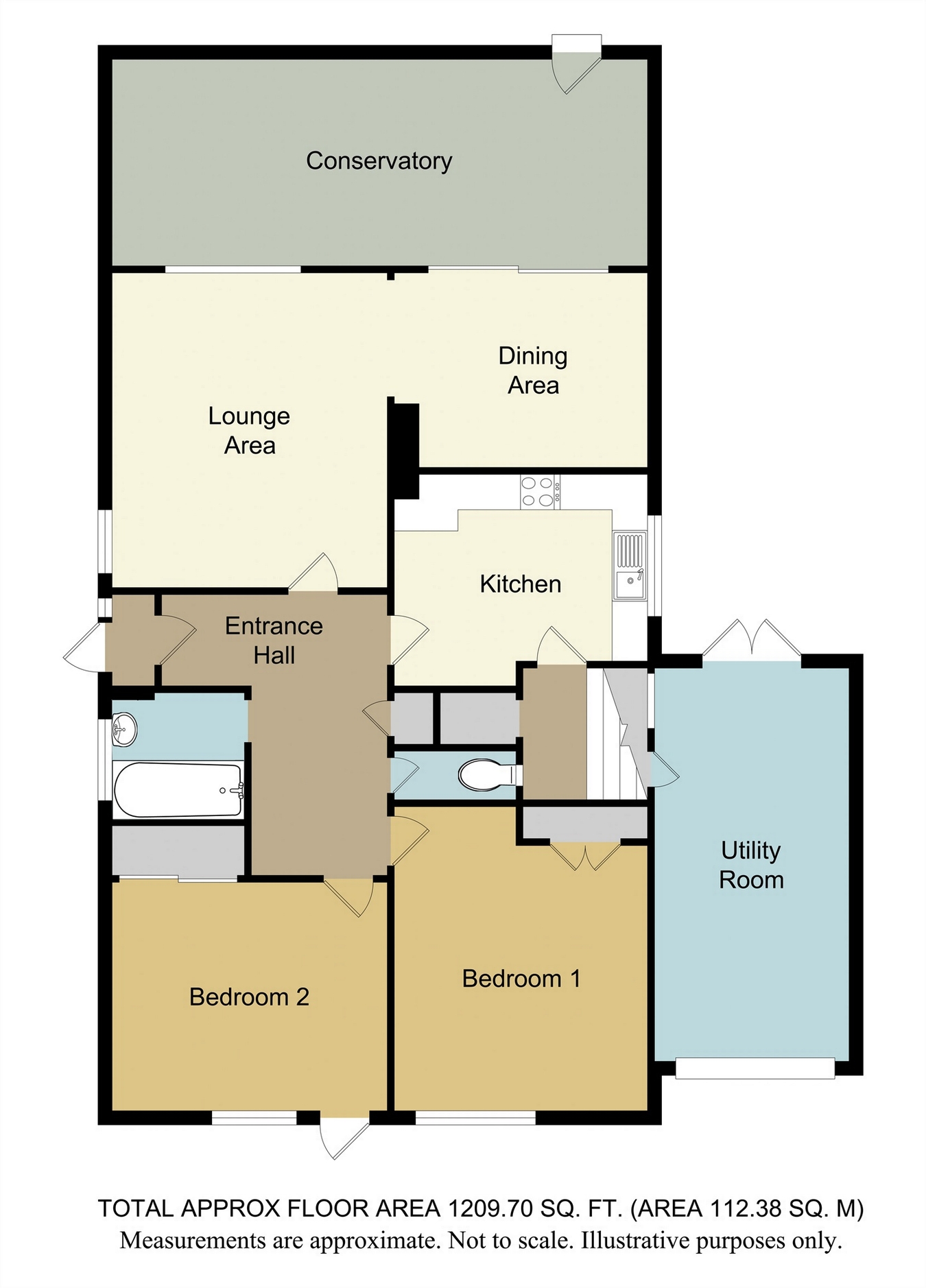2 Bedrooms Detached bungalow for sale in Strode Park Road, Herne, Herne Bay, Kent CT6 | £ 390,000
Overview
| Price: | £ 390,000 |
|---|---|
| Contract type: | For Sale |
| Type: | Detached bungalow |
| County: | Kent |
| Town: | Herne Bay |
| Postcode: | CT6 |
| Address: | Strode Park Road, Herne, Herne Bay, Kent CT6 |
| Bathrooms: | 0 |
| Bedrooms: | 2 |
Property Description
Key features:
- Detached Bungalow
- Brand New Kitchen and Bathroom
- Sunny Rear Garden
Full description:
Draft details.........This desirable and well presented two bedroomed detached bungalow is situated in Herne Village with it's historic Windmill, beautiful church and excellent bus service into coastal Herne Bay, neighbouring Whitstable town and the Cathedral City of Canterbury. The property itself is in impressive order with nicely proportioned accommodation comprising entrance hall, light and airy lounge with adjoining dining room, modern fitted kitchen, a large conservatory enjoying countryside views, two double bedrooms and a brand new bathroom suite with separate cloakroom. Externally, there is a lovely rear garden which enjoys a sunny aspect plus plenty of parking via a drive and detached garage.
Ground Floor
Entrance Hallway
L shaped hallway with double glazed entrance door to front, radiator, loft hatch.
Kitchen
12' x 9' 1" (3.66m x 2.77m)
Brand new fitted kitchen with attractive cream kitchen units and complementary oak worktops, tiled splash backs, four burner gas hob with extractor canopy hood over and electric oven below, stainless steel sink and drainer unit, space and plumbing for washing machine and dishwasher, double glazed window to side, tiled flooring, door leading to:
Lobby
Large shelved larder, tiled flooring, double glazed door to side leading to:
Utility Room
Up and door to front plus double door to rear, space and plumbing for washing machine, range of fitted kitchen cupboards with worktop, tiled flooring.
Lounge
15' 1" x 11' (4.60m x 3.35m)
Double glazed window to side and rear, radiator, television point, archway to:
Dining Room
8' 3" x 12' (2.51m x 3.66m)
Double glazed sliding doors, radiator.
Conservatory
27' x 9' 7" (8.23m x 2.92m)
Double glazed surround, double glazed door to rear leading to garden.
Bathroom
Brand new white suite comprising panelled bath unit with mixer tap over and shower attachment, wash hand basin in vanity unit, fully tiled walls, glass mosaic border, heated towel rail, double glazed frosted window to side.
Cloakroom
Low level WC, tiled flooring.
Bedroom One
12' x 14' (3.66m x 4.27m)
Double glazed window, radiator, built in double wardrobe.
Bedroom Two
11' x 10' 3" (3.35m x 3.12m)
Double glazed window to front, radiator, built in double wardrobe with mirror fronted sliding doors.
Outside
Rear Garden
70' x 40' (21.34m x 12.19m)
Beautiful landscaped rear garden with raised timber decking, formal lawn with mature shrubs, large storage area below the conservatory, access to front, outside tap, external power point and lighting.
Timber Cabin (7.06m x 4.19m)
Front Garden
Large frontage with ample parking leading to the garage.
Garage
Double doors to front, power and lighting.
Property Location
Similar Properties
Detached bungalow For Sale Herne Bay Detached bungalow For Sale CT6 Herne Bay new homes for sale CT6 new homes for sale Flats for sale Herne Bay Flats To Rent Herne Bay Flats for sale CT6 Flats to Rent CT6 Herne Bay estate agents CT6 estate agents



.png)









