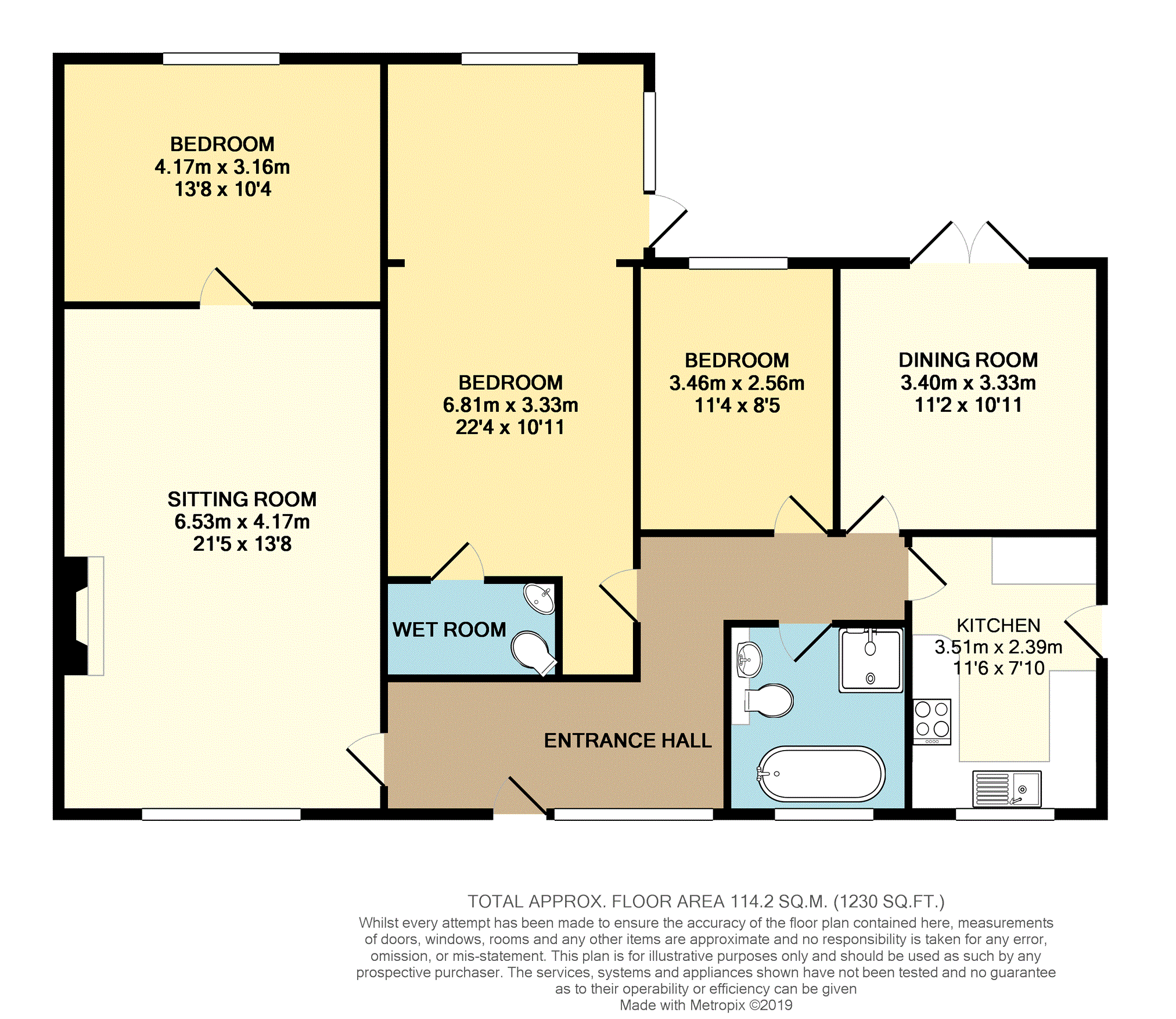3 Bedrooms Detached bungalow for sale in Styles Close, Frome BA11 | £ 400,000
Overview
| Price: | £ 400,000 |
|---|---|
| Contract type: | For Sale |
| Type: | Detached bungalow |
| County: | Somerset |
| Town: | Frome |
| Postcode: | BA11 |
| Address: | Styles Close, Frome BA11 |
| Bathrooms: | 1 |
| Bedrooms: | 3 |
Property Description
Deceptively spacious, extended and well appointed detached bungalow in a super sized corner plot that wraps around three sides and provides great potential for further extension stpp. The bungalow itself offers flexible, well presented accommodation of an oak fitted kitchen, dining room, fabulous master suite, a large lounge and two further bedrooms or a study. The layout could provide an annex, if required, and there is the addition of a detached single garage with workshop extension. In all, a lovely comfortable home in a gentile cul-de-sac within walking distance of Asda, the station and open countryside, which is bound to appeal to many.
Entrance Hallway
A part glazed entrance door with adjoining part glazed upvc panels opens into a bright entrance hall which leads to all rooms.
Kitchen
Fitted with a quality range of limed oak fronted wall and base units including an integrated electric oven and ceramic hob with extractor hood over, integrated fridge and space for a dishwasher. The stainless steel sink sits beneath the window to the front with open views across the garden and cul-de-sac and there is a part glazed door to the side giving access to the garden and garage.
Dining Room
A light and airy room with large french doors opening on to the patio.
Bedroom
A double bedroom with a window to the rear overlooking the garden.
Bathroom
The well appointed bathroom is fitted with a white suite of panelled bath and separate corner shower unit with electric shower. It features a built in cabinet housing the WC and wash basin with cupboards below. The floor is fully tiled and the walls are tiled to splash prone areas and to dado height. There is a window to the front.
Master Suite
A fantastic master bedroom fitted with a range of wardrobes and drawer units. There are windows and a glazed door giving views over and access to the rear garden. The en-suite wet room is fully tiled throughout and fitted with a corner wash basin, WC and mains shower.
Lounge
A lovely, spacious and bright room with a large window to the front overlooking the garden and a feature fireplace with marble surround and hearth housing a mains gas coal effect fire. A door from here leads to the third bedroom/study.
Bedroom Three/Study
Another bright and airy room with a window to the rear overlooking the garden.
Outside
The property is set back in the corner of a quiet cul-de-sac with a generous front garden and driveway to the garage which provides parking for several vehicles. A path across the front of the house leads initially to the pedestrian gate giving access to the garage and back door and further to the main entrance door and large side garden.
The landscaped rear garden has a patio area for alfresco dining accessed from the french doors. Beyond is lawn with well planted shrub borders which is all well enclosed with fencing. The lawn continues to a larger area of garden to the side of the property, where there is a wooden summer house, which is also well enclosed. Overall it is a very large and relatively private plot.
Services
The property benefits from all main services, a combi boiler and gas fired central heating.
Property Location
Similar Properties
Detached bungalow For Sale Frome Detached bungalow For Sale BA11 Frome new homes for sale BA11 new homes for sale Flats for sale Frome Flats To Rent Frome Flats for sale BA11 Flats to Rent BA11 Frome estate agents BA11 estate agents



.png)
