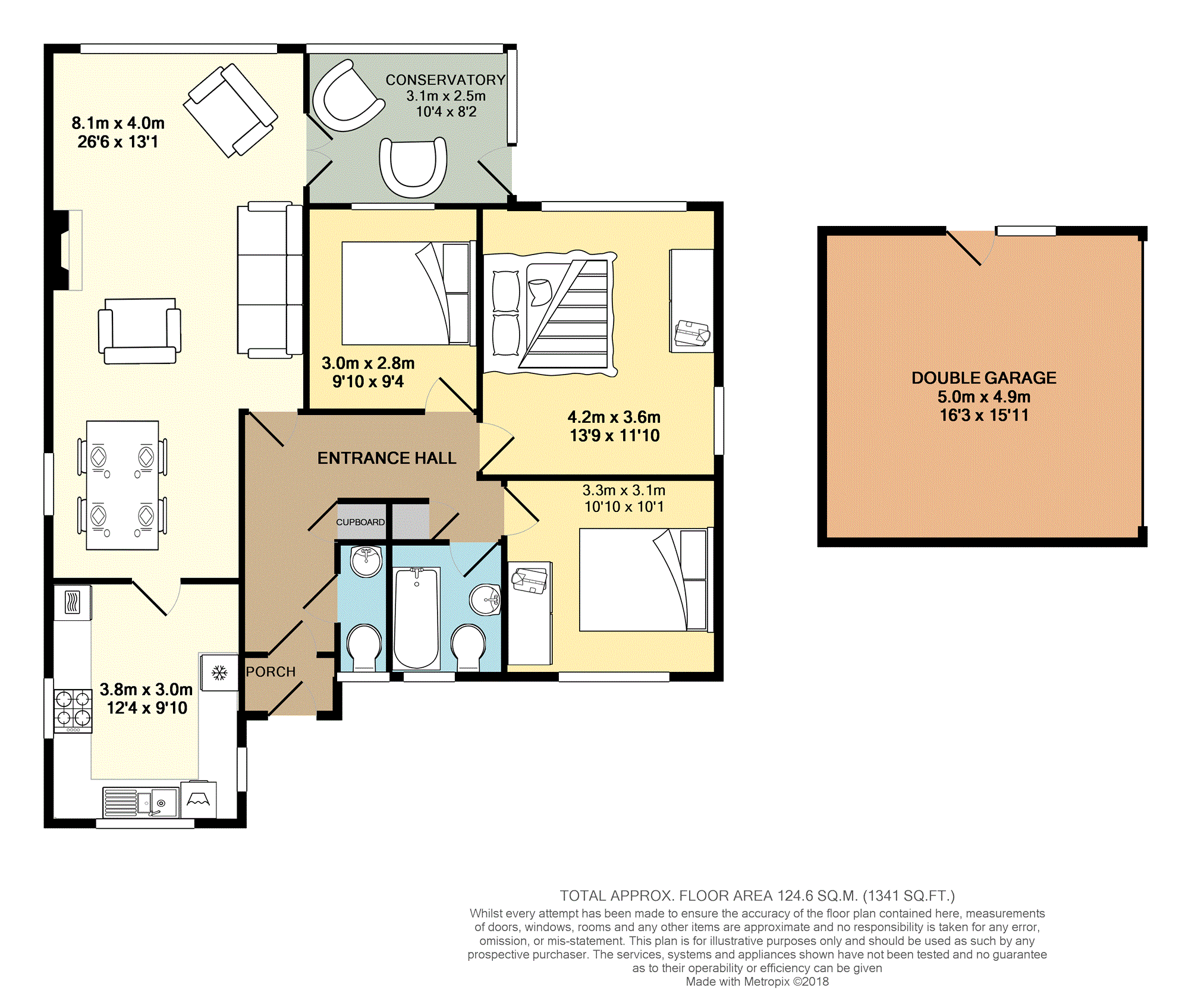3 Bedrooms Detached bungalow for sale in Summerdown Lane, Eastbourne BN20 | £ 525,000
Overview
| Price: | £ 525,000 |
|---|---|
| Contract type: | For Sale |
| Type: | Detached bungalow |
| County: | East Sussex |
| Town: | Eastbourne |
| Postcode: | BN20 |
| Address: | Summerdown Lane, Eastbourne BN20 |
| Bathrooms: | 1 |
| Bedrooms: | 3 |
Property Description
Detached Bungalow. Three Bedrooms. Large Useful Loft Room. 26ft6 Lounge/Dining Room. Stunning Views And Overall Presentation. Double Garage.
Situated in the highly sought after downland Village of East Dean is this detached three bedroom bungalow with stunning views across the Downs and having been much improved and updated by the present owners.
East Dean is a village location set within the South Downs National Park allowing for full enjoyment of the country walks and with bus services to the larger towns of Eastbourne and Seaford which provide train stations with direct routes to London.
The village has local amenities with a weekly market and popular pubs and restaurants which are all within easy reach of the property and Seven Sisters is within close proximity as is Beachy Head.
The property itself benefits from replacement double glazing throughout and gas central heating and has been further improved with refitted kitchen and bathrooms, redecoration and flooring throughout and the addition of a UPVc Victorian style conservatory.
The remaining accommodation on offer comprises of, entrance porch and hallway, with storage cupboards. The double aspect lounge/dining room measures 26ft6 in length and with rear aspect allows for full enjoyment of the views alongside the conservatory. There are three good sized bedrooms plus the bathroom and additional cloakroom. An extremely spacious and useful loft room provides additional occasional use and has insulation and heating with access via a fitted ladder.
The gardens are a particular feature of the property being landscaped and well maintained with areas to sit and enjoy the views together with ample off road parking and a double garage with electric door.
The vendors of the property are suited and viewing is highly recommended.
If you would like to discuss the property in more detail, please call wendy mison your local property expert on .
Entrance Porch
UPVc door and side panel to front.
Hallway
Glazed panelled door to front. Carpeted with dado rail. Radiator.
Built in cloaks and storage cupboards
Downstairs Cloakroom
Double glazed opaque window to front. Vinyl flooring and fully tiled walls. Radiator.
White suite comprising of W.C and wash hand basin set in vanity unit.
Lounge/Dining Room
26ft6 x 13ft1
Double aspect with double glazed windows to side and rear allowing for stunning views across the South Downs.
Carpeted with inset vinyl section in dining area. Coved ceiling and dado rail, radiators and fireplace with wooden surround and tiled hearth. T.V and telephone points.
UPVc French doors to conservatory.
Kitchen
12ft4 x 9ft10
Double aspect with double glazed windows to front and side. Soft carpeted flooring and partially tiled walls. Radiator and inset ceiling LED lights.
Refitted with a range of modern base and wall units comprising of cupboards and drawers and housing built in eye level double oven and integral fridge/freezer and washing machine.
Work surfaces with inset one and half bowl 'incinerator' sink and drainer unit with 'spray' mixer tap. Inset 4 burner gas hob with stainless steel cooker hood over.
Conservatory
10ft4 x 8ft2
Victorian style UPVc fully double glazed with door to side and French doors to lounge. Carpeted with radiator.
Bedroom One
13ft9 x 11ft10
Double aspect with double glazed windows to rear and side. Radiator.
Bedroom Two
10ft10 x 10ft1
Double glazed window to front. Radiator.
Bedroom Three
9ft10 x 9ft4
Double glazed window to rear. Radiator and telephone point.
Access to Loft Room.
Loft Room
24ft7 x 12ft11 plus additional room 10ft8 x 10ft5
The main area is accessed by a fitted pull down loft ladder with double glazed 'eyebrow' window to front and houses the gas boiler. Light.
An additional room had been created with double glazed window to side and radiator, power and light.
Bathroom
Double glazed opaque window to front. Soft carpeted flooring and fully tiled walls. Chrome heated towel and inset LED lights. Built in shelving.
Refitted with white suite comprising of panel bath, wash hand basin and low level W.C.
Rear Garden
Fully enclosed and private with fencing and gated side access. Wooden steps from conservatory, personal door to garage.
Laid to artificial lawn and paved patio with raised terrace allowing for full enjoyment of the views. Greenhouse and wooden shed with power. Borders planted with mature shrubs.
Front Garden
Artificial lawn with planted borders and mature shrubs.
Driveway
Allowing for ample off road parking and leading to the double garage.
Double Garage
16ft3 x 15ft11
Electric up and over door and UPVc window and personal door to garden. Housing the electricity consumer unit and meters, power and light.
Property Location
Similar Properties
Detached bungalow For Sale Eastbourne Detached bungalow For Sale BN20 Eastbourne new homes for sale BN20 new homes for sale Flats for sale Eastbourne Flats To Rent Eastbourne Flats for sale BN20 Flats to Rent BN20 Eastbourne estate agents BN20 estate agents



.png)











