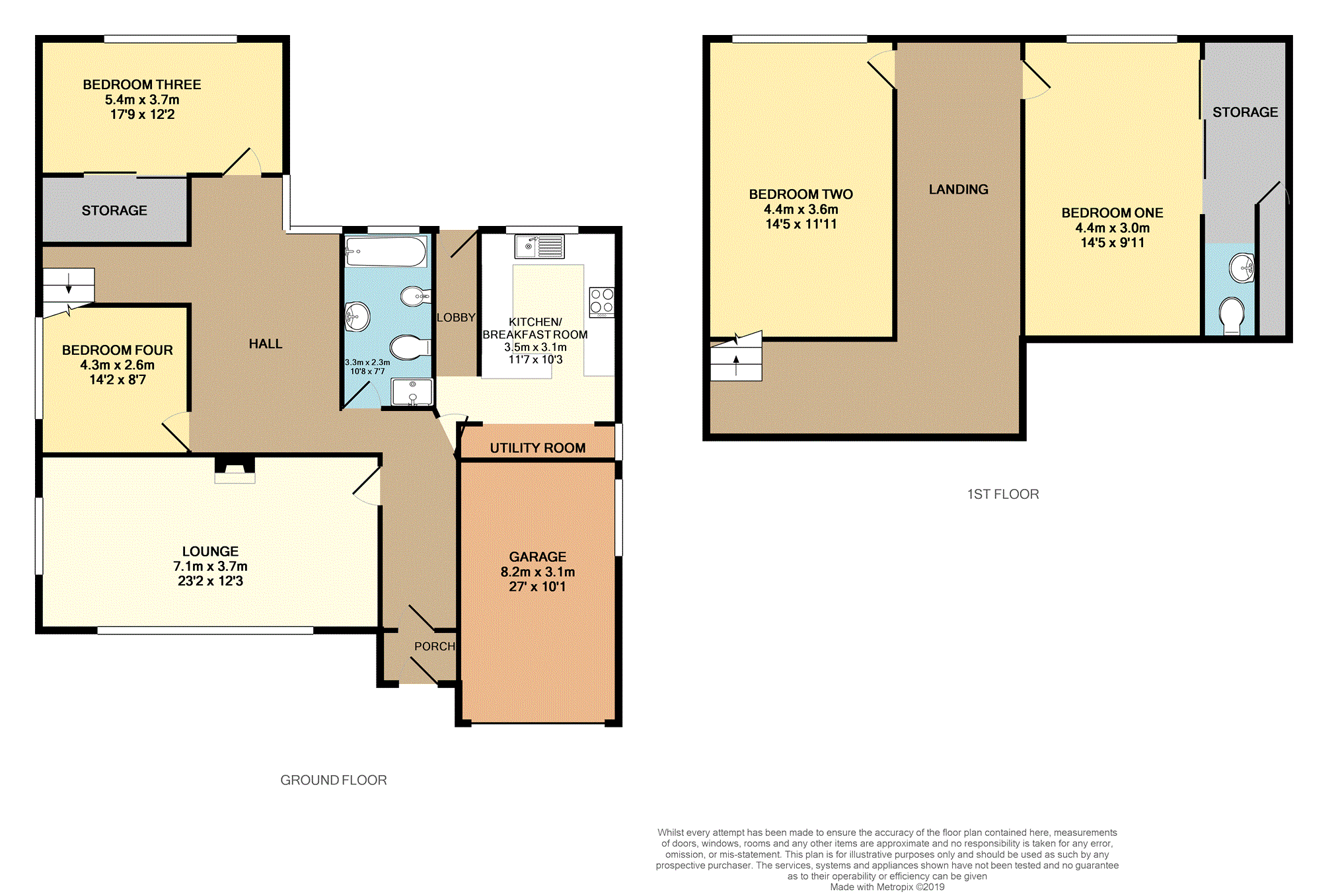4 Bedrooms Detached bungalow for sale in Sunningdale Drive, Woodborough NG14 | £ 325,000
Overview
| Price: | £ 325,000 |
|---|---|
| Contract type: | For Sale |
| Type: | Detached bungalow |
| County: | Nottingham |
| Town: | Nottingham |
| Postcode: | NG14 |
| Address: | Sunningdale Drive, Woodborough NG14 |
| Bathrooms: | 2 |
| Bedrooms: | 4 |
Property Description
We are pleased to offer this extended four bedroom detached property to the open market. The property has versatile accommodation which could either suit a family or a retiring couple. Viewing is essential in order to appreciate the size and layout. In brief the property spans two floors and comprises of a hallway, lounge, breakfast kitchen, four piece bathroom and two double bedrooms to the ground floor. To the first floor are two further double bedrooms and a en -suite. Outside are lawned gardens to the front and to the rear and a integral garage. The property also benefits from uPVC double glazing and is offered for sale with no upward chain. Woodborough is a delightful village having schools, public houses and a village post office.
Entrance Porch
Double glazed door to the front aspect with tiled flooring.
Hall
Double glazed door from the porch, carpet, radiator and a cloak cupboard.
Garage
10'1'' x 27'0''
Having a up and over door to the front aspect, door and window to the side aspect with power and lighting.
Lounge
23'2'' x 12'3''
Having a double glazed window to the front and side aspect, coving to the ceiling, radiator, featured fire surround with a wall mounted gas fire.
Inner Hall
Having two windows to the rear aspect, fitted carpet, radiator and access to the bedrooms and first floor.
Kitchen/Breakfast
11'7'' x 16'3''
Having a range of base and eye level units, rolled edged work surfaces, inset gas hob and oven, double sink unit, drainer and mixer tap over, tiled splash backs, vinyl flooring, radiator and a double glazed window to the rear aspect.
Utility Area
Having a window to the side aspect, plumbing for a washing machine and a wall mounted gas boiler.
Bathroom
10'8'' x 7'7''
Fitted with a four piece suite comprising of a panelled bath, wash basin with pedestal, low level WC and a bidet. Double glazed window to the rear aspect.
Bedroom Four
8'7'' x 14'2''
Having a double glazed window to the side aspect, carpet and radiator.
Bedroom Three
17'9'' x 12'2''
Having a double glazed window to the rear aspect, carpet, radiator and a walk in wardrobe providing ample of storage.
First Floor
Fitted carpet and access to both bedrooms.
Bedroom Two
14'5'' x 11'11''
Having a double glazed window to the rear aspect, laminate flooring and a radiator.
Bedroom One
14'5'' x 9'11''
Having a double glazed window to the rear aspect, carpet, radiator and a walk in wardrobe providing ample of storage and further storage into the eaves.
En-Suite
Access from the main bedroom via the sliding doors, fitted two piece suite comprising a low level WC and vanity hand basin with laminate flooring.
Outside
To the front of the property is off street parking providing access to the garage with a electric door. The frontage is mostly laid to lawn with borders for plants and shrubs. To the rear is a patio with a lawned garden with fencing to the perimeters, outside tap and gated access.
Property Location
Similar Properties
Detached bungalow For Sale Nottingham Detached bungalow For Sale NG14 Nottingham new homes for sale NG14 new homes for sale Flats for sale Nottingham Flats To Rent Nottingham Flats for sale NG14 Flats to Rent NG14 Nottingham estate agents NG14 estate agents



.png)









