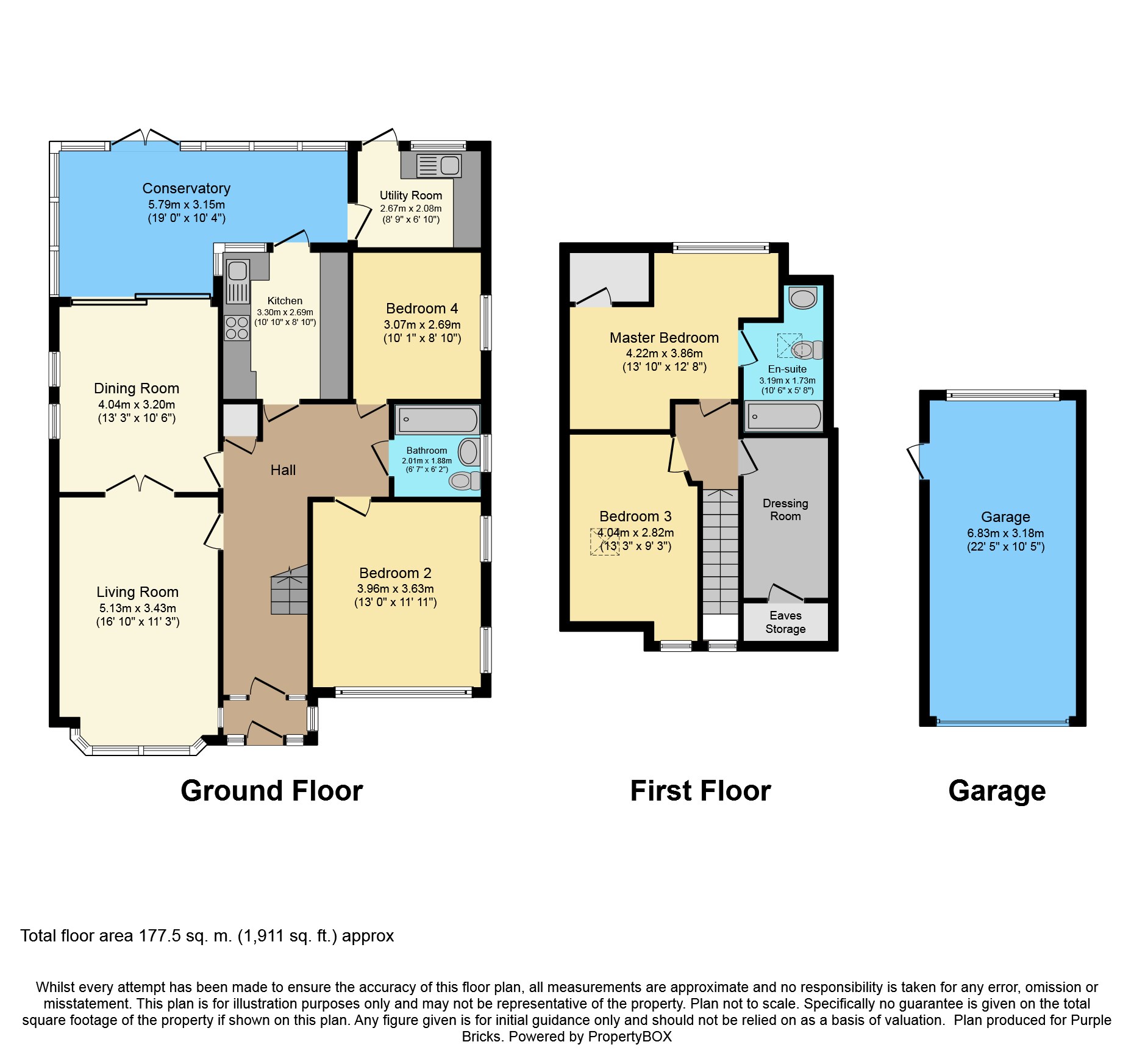4 Bedrooms Detached bungalow for sale in Surman Crescent, Brentwood CM13 | £ 750,000
Overview
| Price: | £ 750,000 |
|---|---|
| Contract type: | For Sale |
| Type: | Detached bungalow |
| County: | Essex |
| Town: | Brentwood |
| Postcode: | CM13 |
| Address: | Surman Crescent, Brentwood CM13 |
| Bathrooms: | 2 |
| Bedrooms: | 4 |
Property Description
This well presented, newly extended chalet bungalow is located in a quiet road in the highly sought after Hutton Burses estate being 0.7 miles from Shenfield mainline station (22 mins to Liverpool St). The property is within catchment for the highly coveted, "ofsted outstanding" St Martin's School.
The property has a wealth of space on the ground floor, including a spacious living room with double doors to the dining room, large conservatory and well equipped kitchen with separate utility room. There are two bedrooms on the ground floor which could equally be used as additional reception rooms and a spacious central hallway, currently being utilised as a study. Upstairs has been newly converted to provide two large double bedrooms, one being en suite. Outside there is a 22' detached garage, a generously sized landscaped garden and a driveway for multiple cars. Fully alarmed with cctv.
Lounge
16'10" x 11'3"
Solid oak floor
Cast iron open fireplace with slate hearth
Double doors to dining room
Dining Room
13'3" x 10'6"
Solid oak floor
Double glazed sliding door to conservatory
Feature windows
Conservatory
19' x 10'4"
Double doors to garden
Central heating radiators
Kitchen
10'10" x 8'10"
Integrated neff dishwasher, fridge, freezer, oven and hob
Utility room
8'9" x 6'10"
Boiler, sink/drainer, space for washing machine and tumble dryer
Bedroom Two
13' x 11'11"
Fitted wardrobes and wall to wall shelving unit. Currently used as a tv room
Bedroom Four
10'1" x 8'10"
Bathroom
6'7" x 6'2"
Fitted cupboard, separate shower over bath
Master bedroom
13'10" x 12'8"
With ensuite bathroom, separate shower over bath. Access to eaves
Bedroom Three
13'3" x 9'3"
Dressing room
10'1" x 6'
Planning permission in place for velux window to convert to a study
Outside:
Detached garage 22' x 11'6" remote control door and door to side, work bench at rear, loft boarded for storage
Rear garden 60', south west facing, external tap and power, shed to remain, side access
Property Location
Similar Properties
Detached bungalow For Sale Brentwood Detached bungalow For Sale CM13 Brentwood new homes for sale CM13 new homes for sale Flats for sale Brentwood Flats To Rent Brentwood Flats for sale CM13 Flats to Rent CM13 Brentwood estate agents CM13 estate agents



.png)





