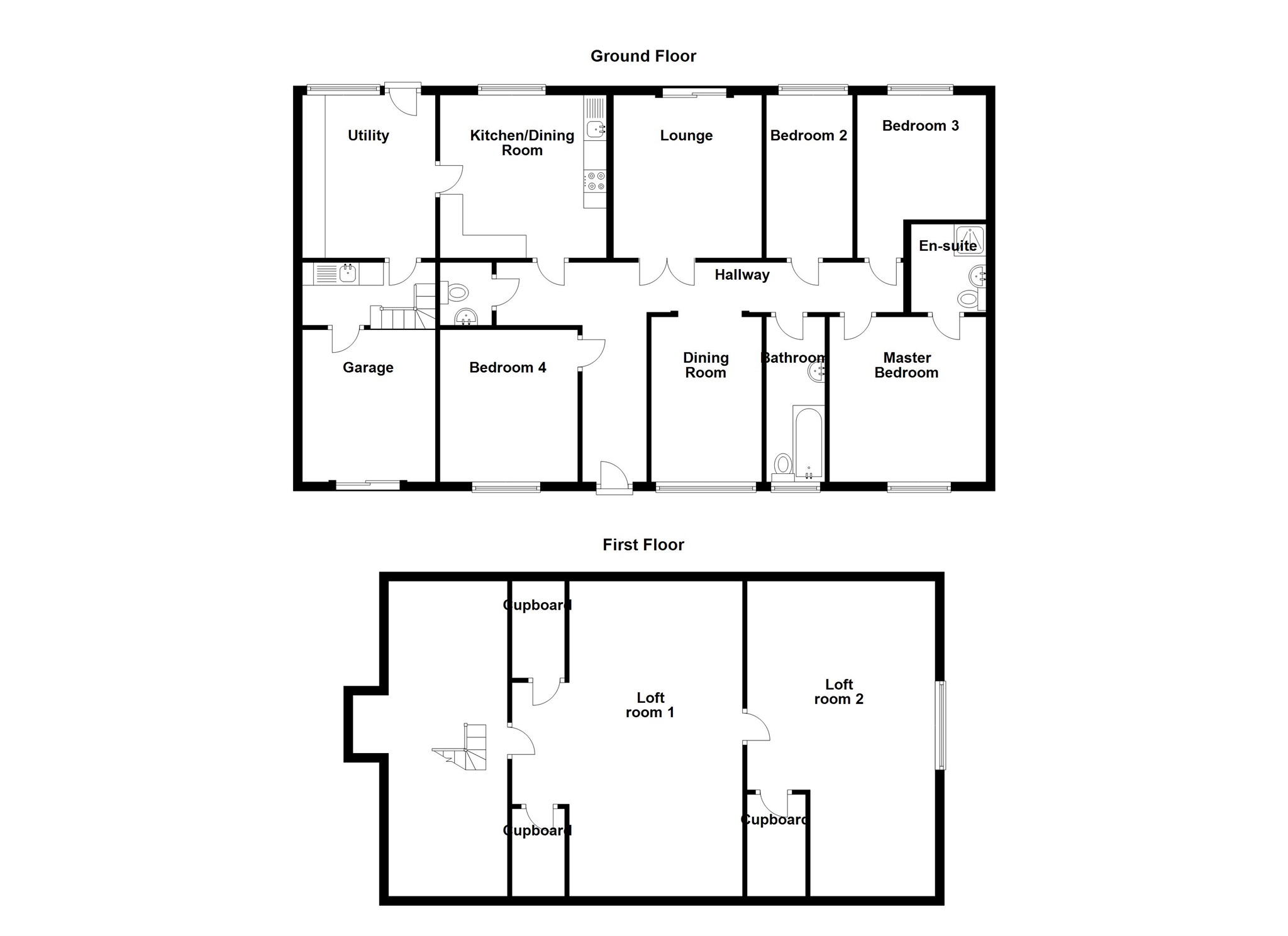4 Bedrooms Detached bungalow for sale in Swn-Yr-Adar, Woodfieldside, Blackwood NP12 | £ 300,000
Overview
| Price: | £ 300,000 |
|---|---|
| Contract type: | For Sale |
| Type: | Detached bungalow |
| County: | Caerphilly |
| Town: | Blackwood |
| Postcode: | NP12 |
| Address: | Swn-Yr-Adar, Woodfieldside, Blackwood NP12 |
| Bathrooms: | 1 |
| Bedrooms: | 4 |
Property Description
Summary
"Swn 'Yr' Adar" Found in a sought after location and within easy access to local amenities and the Blackwood town centre. We offer for sale this four bedroom detached bungalow. Is immaculately presented! With ample of parking, garage and occupying a generous size plot.
Description
"Swn 'Yr' Adar" Found in a sought after location and within easy access to local amenities and the Blackwood town centre. We offer for sale this four bedroom detached bungalow. Is immaculately presented! With ample of parking, garage and occupying a generous size plot.
This spacious family home offers a garage, reception room, kitchen/breakfast room, large utility room, lounge, dining room, master with en-suite, three double bedrooms, A good size attic space that could be adapted into two additional bedrooms, The property also benefits from well-maintained garden surrounding the property.
Hallway
UPVC glazed front door, alpine finish to walls, solid oak engineered wood to flooring.
Lounge 16' Max x 12' 5" Max ( 4.88m Max x 3.78m Max )
Solid oak engineered wood to flooring, smooth plastered walls, electric fire and surround, triple glazed sliding doors leading to rear garden.
Dining Room
Solid oak engineered wood to flooring, smooth plastered walls with coving, triple glazed windows to front aspect.
Kithcen 16' 1" Max x 9' 10" Max ( 4.90m Max x 3.00m Max )
Tiled flooring, smooth plastered walls with tiled splashback, fitted with a matching range of wall and floor storage units, double sink with mixer tap, electric oven and hob with extractor over, triple glazed window to rear aspect, skylight window to ceiling allowing natural light, access to utility room.
Utility Room 9' 10" Max x 9' 10" Max ( 3.00m Max x 3.00m Max )
Tiled flooring, plumbing and space for free standing appliances, boiler to wall, Triple glazed windows to rear aspect, UPVC door leading to rear garden.
Master Bedroom 12' 5" Max x 9' 10" Max ( 3.78m Max x 3.00m Max )
Carpeted flooring, smooth plastered walls, triple glazed window to front aspect.
En-Suite Master
Tiled flooring, smooth plastered walls, shower cubicle, pedestal sink, WC, obscured window.
Bedroom Two 16' Max x 7' 10" Max ( 4.88m Max x 2.39m Max )
Carpeted flooring, smooth plastered walls, triple glazed window to rear aspect.
Bedroom Three 12' 5" Max x 9' 1" Max ( 3.78m Max x 2.77m Max )
Carpeted flooring, smooth plastered walls, triple glazed window to rear aspect.
Bedroom Four 16' 1" Max x 8' 6" Max ( 4.90m Max x 2.59m Max )
Solid oak flooring, smooth plastered walls, triple glazed window to rear aspect.
Family Bathroom
Tile flooring, Part tiled walls, Jacuzzi bath, sink with fitted vanity unit, Triple glazed window to front aspect.
Loft Room
This room is matches the length of the house and is divided into two rooms which could be used for multiple use or adapted into additional bedrooms.
Garden
This well maintained low maintenance garden is split on separate levels and is not overlooked by neighbouring properties. The garden also boasts stunning back drop views from the top tier whilst to the lower tier offers great space for alfresco dining.
Property Location
Similar Properties
Detached bungalow For Sale Blackwood Detached bungalow For Sale NP12 Blackwood new homes for sale NP12 new homes for sale Flats for sale Blackwood Flats To Rent Blackwood Flats for sale NP12 Flats to Rent NP12 Blackwood estate agents NP12 estate agents



.png)