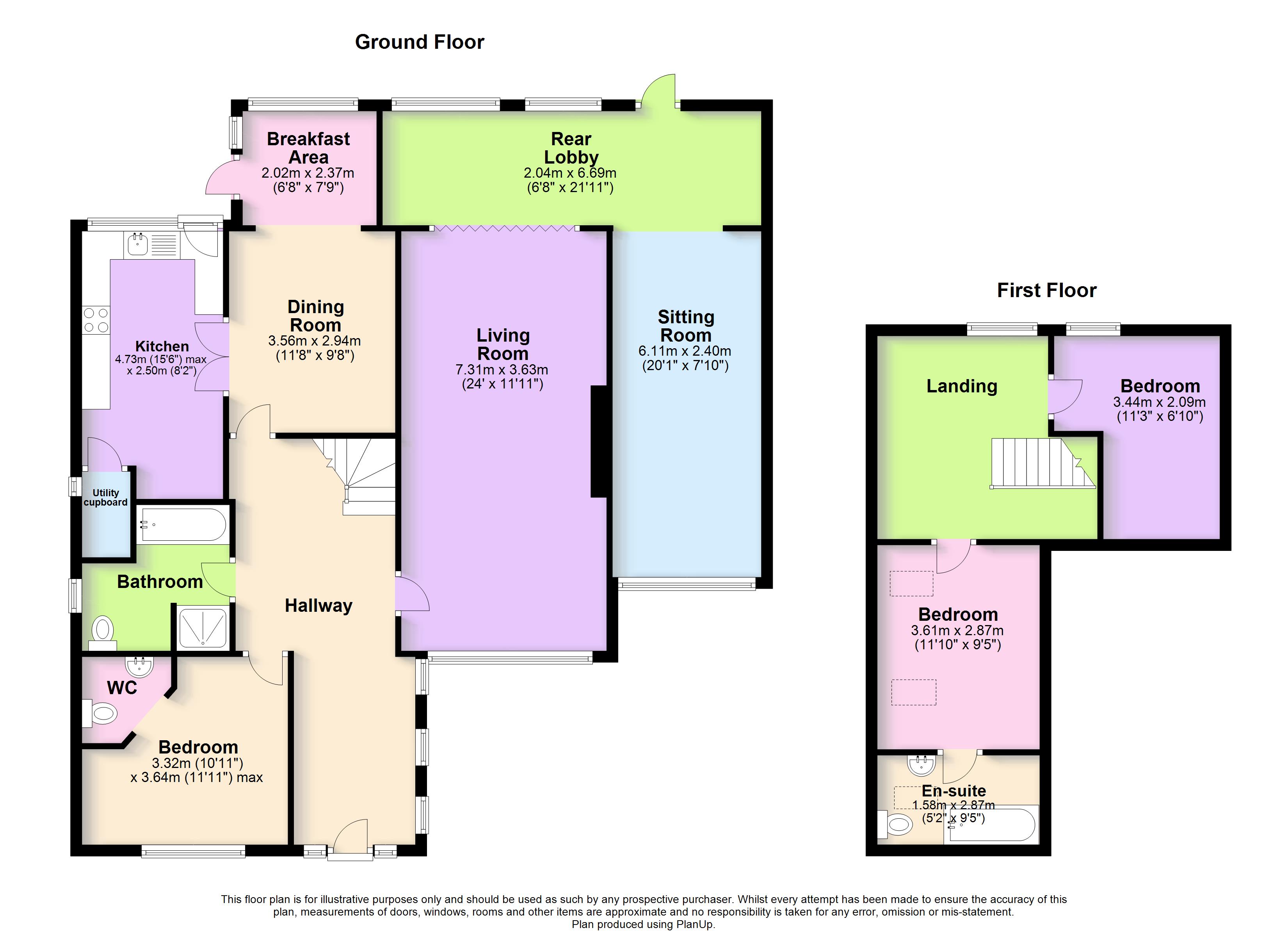3 Bedrooms Detached bungalow for sale in Tamworth Road, Coventry CV6 | £ 395,000
Overview
| Price: | £ 395,000 |
|---|---|
| Contract type: | For Sale |
| Type: | Detached bungalow |
| County: | West Midlands |
| Town: | Coventry |
| Postcode: | CV6 |
| Address: | Tamworth Road, Coventry CV6 |
| Bathrooms: | 1 |
| Bedrooms: | 3 |
Property Description
**book your viewing online from our website**A very well presented and extended three bedroom bungalow, set on a large plot in a very popular and sought after position. Despite already being extended, this property has plenty of potential for further improvements subject to any necessary planning consents.
The property is accessed via secure electric gates and is also covered by modern CCTV and burglar alarm systems. Having been extended to the rear and into the side garage, the large ground floor includes several reception rooms including a dining area, two lounges, rear lobby, sitting room, ground floor bedroom with adjoining private WC, kitchen and a family bath & shower room. Upstairs there is a master bedroom with en-suite bathroom and a second bedroom overlooking the garden. Outside the front garden has a large driveway with parking for a number of vehicles as well as a lawn area. To the rear is a large lawned garden with a patio and pond area.
Hallway The hallway has been enlarged to create a bright and impressive entrance to the home. A composite front door with glass panelling leads through to an inner hall with access to most rooms and the staircase to the first floor.
Lounge The main living room has a large window to the front and folding doors through to the lobby to the rear. As well as the radiators, this room also features a log burner.
Dining room Directly off the hall, the dining room is open plan to the sitting room beyond as well as having double doors through to the kitchen.
Kitchen The modern kitchen has white base and wall units with a granite effect worktop over. An integrated sink, electric hob and oven are included and there are plenty of spaces for further appliances. Just off the kitchen is a cupboard that is currently being used to house the utility appliances as it features water supply and waste pipes.
Sitting room This sitting room has windows overlooking the garden as well as a door to access it. The room acts as a link between the dining room and the rear lobby/sun room.
Rear lobby This room covers most of the width of the property at the rear and links the sitting room, main lounge and second reception rooms together. It has windows and a door to access the rear garden.
Second reception room Having been converted from the original garage this second reception room runs parallel to the main lounge and offers a separate space with flexible potential uses.
Ground floor bedroom Located off the hall, this ground floor double bedroom has its own private WC room with basin in a vanity unit.
Family bathroom This large bathroom is fully tiled and features a bath tub, separate shower cubicle, WC and basin.
Master bedroom Located on the first floor, the main bedroom has two skylight windows and has access to an en-suite bathroom.
Ensuite With part tiled walles, bath, WC and basin
bedroom two This first floor double bedroom has a large double glazed window overlooking the rear garden
front garden The front drive is accessed via electric security gates and has a tarmac driveway with plenty of parking for multiple vehicles. The front garden also has a good sized lawn with mature borders.
Rear garden The large rear garden is mainly lawned but with a good sized patio area.
Property Location
Similar Properties
Detached bungalow For Sale Coventry Detached bungalow For Sale CV6 Coventry new homes for sale CV6 new homes for sale Flats for sale Coventry Flats To Rent Coventry Flats for sale CV6 Flats to Rent CV6 Coventry estate agents CV6 estate agents



.png)











