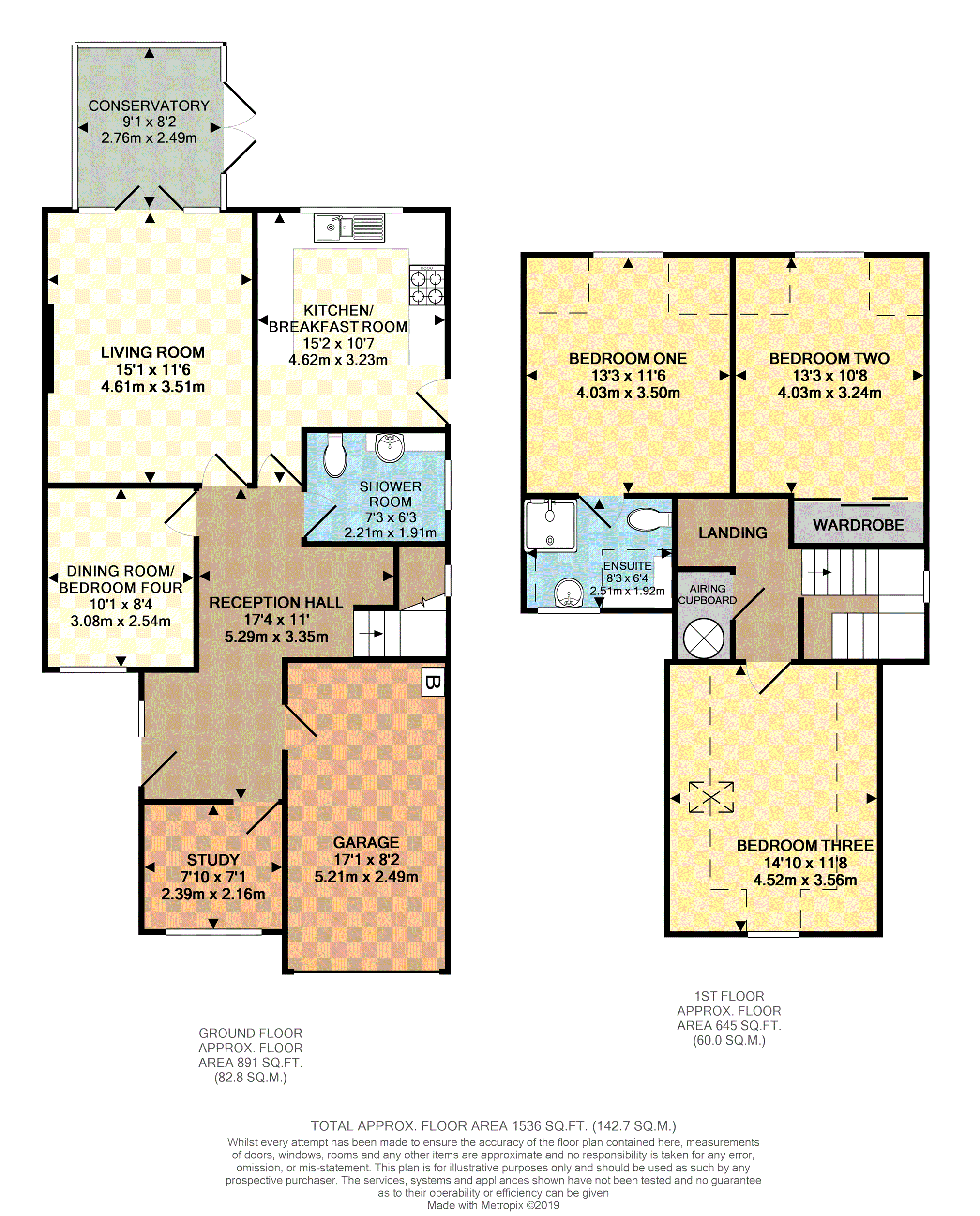3 Bedrooms Detached bungalow for sale in Tamworth Road, Tamworth B77 | £ 335,000
Overview
| Price: | £ 335,000 |
|---|---|
| Contract type: | For Sale |
| Type: | Detached bungalow |
| County: | Staffordshire |
| Town: | Tamworth |
| Postcode: | B77 |
| Address: | Tamworth Road, Tamworth B77 |
| Bathrooms: | 1 |
| Bedrooms: | 3 |
Property Description
Purplebricks Tamworth are pleased to offer this spacious and modern 3/4 bedroom detached dormer bungalow located on the old Tamworth Road in Kettlebrook within easy reach of Tamworth Town Centre and Ventura Shopping Park.
The property benefits on the ground floor from a large reception hall, living room, conservatory, dining room/4th bedroom, breakfast kitchen, downstairs shower/wet room, study and integral garage. To the first floor are three double bedrooms, one with modern en-suite shower room. To the outside the property benefits from having a large driveway providing parking for several vehicles to the front and side gated access to the good sized rear garden.
This property must be viewed to be fully appreciated so book yours now online 24/7 at .
Approach
Approached via tarmac driveway and concrete slab path to side access door, roller door to garage and gated side access to rear garden.
Reception Hall
17'4" max (6'4" min) x 11'0" max (4'10" min)
With wood effect Karndean flooring, double glazed front entrance door and side window, two ceiling light points, central heating radiator, alarm control panel, carpeted stairs to first floor landing, door to garage, and doors to living room, breakfast/kitchen, dining room/bedroom four, shower/wet room and study.
Living Room
15'1" x 11'6"
With carpet to floor, wall mounted Dimplex electric fire, central heating radiator, two ceiling light points, uPVC double glazed French doors and side windows to conservatory.
Conservatory
9'1" x 8'2"
With polished porcelain tiled flooring, uPVC double glazed windows and uPVC double glazed French patio doors to garden.
Dining Room/Bedroom
10'1" x 8'4"
With carpet to floor, uPVC double glazed window to front elevation, ceiling light point and central heating radiator.
Kitchen/Breakfast
15'2" max (12'1" min) x 10'9" max (2'9" min)
With tile effect Karndean flooring, range of fitted wall and base units with rolled edge work surface over, inset one and a half bowl stainless steel sink and drainer, built in stainless steel single oven and microwave oven, four ring gas hob with integrated extractor hood over, integrated fridge, space and plumbing for slimline dishwasher, space and plumbing for washing machine, central heating radiator, recessed spotlights to ceiling, uPVC double glazed window to rear elevation and uPVC double glazed door to side elevation.
Study
7'10" x 7'1"
With laminate wooden flooring, ceiling light point, central heating radiator and uPVC double glazed window to front elevation.
Downstairs Shower
7'3" x 6'3"
With sealed vinyl flooring, uPVC panelling to walls, low level W.C, vanity wash hand basin with storage below, shower area, obscure uPVC double glazed window to side elevation, chrome centrally heated towel rail and recessed spotlights to ceiling.
First Floor Landing
With carpet to floor, ceiling light point, obscure uPVC double glazed window to side elevation, door to airing cupboard housing hot water tank and doors to bedrooms.
Bedroom One
13'3" x 11'6"
With carpet to floor, ceiling light point, central heating radiator, uPVC double glazed dormer window to rear elevation and door to en-suite shower room.
En-Suite Shower Room
8'3" x 6'4"
With vinyl flooring, ceramic tiled walls, white suite comprising low level W.C., pedestal wash hand basin and double shower cubicle, fitted vanity units, recessed spotlights to ceiling, central heating radiator and obscure uPVC double glazed dormer window to front elevation.
Bedroom Two
13'3" to wardrobes x 10'8"
With carpet to floor, ceiling light point, central heating radiator, uPVC double glazed dormer window to rear elevation, loft access hatch and sliding doors to built in wardrobes.
Bedroom Three
14'10" max (13'9" min) x 11'8" max (5'7" min)
With carpet to floor, ceiling light point, central heating radiator, uPVC double glazed dormer window to front elevation and velux roof window to side elevation.
Integral Garage
17'1" x 8'2"
With inner courtesy door to reception hall, electrically operated roller garage door to front elevation, wall mounted Worcester Bosch central heating boiler, electric outlets and ceiling light point.
Garden
Rear garden with paved patio area, external power points and water tap, side paved pathway with gated access to frontage, shaped lawn with paved slabbed pathway which extends towards the rear of the garden, established flower bed borders and wooden panelled fencing to perimeter.
Property Location
Similar Properties
Detached bungalow For Sale Tamworth Detached bungalow For Sale B77 Tamworth new homes for sale B77 new homes for sale Flats for sale Tamworth Flats To Rent Tamworth Flats for sale B77 Flats to Rent B77 Tamworth estate agents B77 estate agents



.png)





