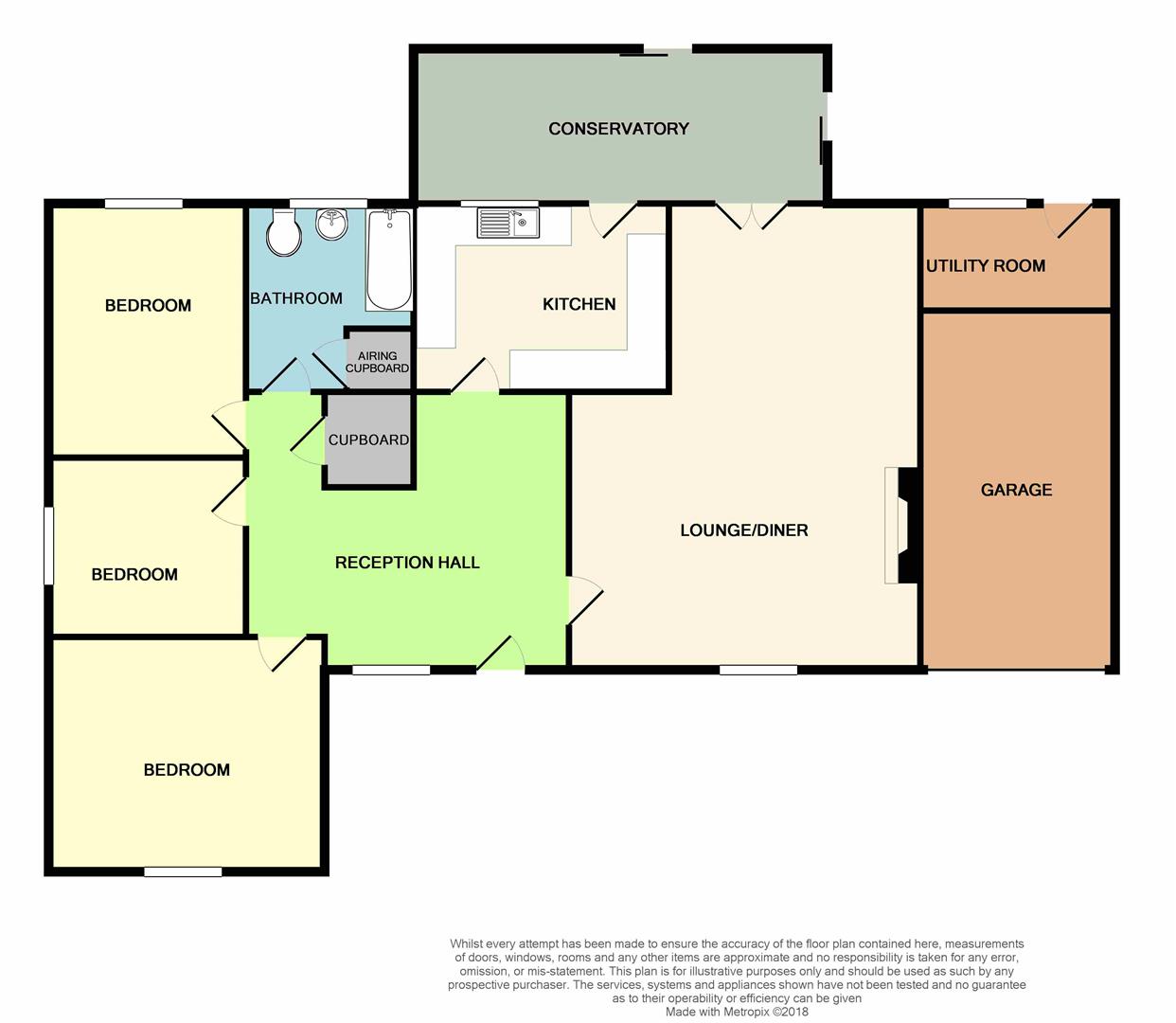3 Bedrooms Detached bungalow for sale in Tarvin Road, Littleton, Chester CH3 | £ 450,000
Overview
| Price: | £ 450,000 |
|---|---|
| Contract type: | For Sale |
| Type: | Detached bungalow |
| County: | Cheshire |
| Town: | Chester |
| Postcode: | CH3 |
| Address: | Tarvin Road, Littleton, Chester CH3 |
| Bathrooms: | 0 |
| Bedrooms: | 3 |
Property Description
Leaders City centre and Hoole are proud to present to the market this spacious three bedroom bungalow in the most sought-after village of Littleton. Situated on the Tarvin Road, near to Vicars Cross Golf Course and Chester Rugby Club, the property benefits from a rural aspect to the rear, standing on an impressive private plot set back from the road. The location is a mere two and half of miles from the heart of Chester city centre, with excellent road links providing access to the motorway network linking Chester with the Wirral, Liverpool, Manchester and North Wales. Amenities can be found in Vicars Cross, Caldy Valley Retail Park and Upton, all within two miles, and Cheshire Oaks Designer Outlet is approximately a 15 minute drive away. The property is accessed by well-maintained gardens with a large driveway with parking for several vehicles. In brief the accommodation comprises: Spacious reception hall, large living room with feature fireplace, kitchen, conservatory, three bedrooms and bathroom. Each room benefits from freshly-laid carpet, and there is plentiful storage throughout. To the outside, there is an attached garage with utility room, and a side gate provides access to a beautiful private back garden, with patio, fish pond and views over tree-lined green fields as far as the eye can see. Viewing is by appointment only, and the property is offered with no onward chain.
Reception Hall
Built-in storage cupboard. Radiator.
Through Lounge/Dining Room (7.279m x 5.488m (23'10" x 18'0"))
Double glazed window to the front elevation. Feature fireplace. Two wall light points. Two radiators. French doors lead into conservatory.
Kitchen (3.948m x 2.880m (12'11" x 9'5"))
Fitted with a range of base and wall mounted cupboards and drawers with roll edge work surfaces, single sink and drainer unit with mixer tap. Space for cooker with convector hood over. Integrated fridge freezer. Glass fronted display units. Part tiled walls. Wall mounted gas central heating boiler. Double glazed window. Door leads into conservatory.
Conservatory (6.340m x 2.420m (20'9" x 7'11"))
Quarry tiled floor. Radiator. Two double glazed doors lead out to rear garden.
Bedroom One (4,278m x 3.632m (13'1", 912'0" x 11'10"))
Double glazed window to the front elevation. Radiator.
Bedroom Two (3.931m x 3.078m (12'10" x 10'1"))
Double glazed window to the rear elevation. Range of fitted wardrobes. Radiator.
Bedroom Three (3.931m x 3.078m (12'10" x 10'1"))
Double glazed window to the side elevation. Radiator.
Bathroom
Suite comprising panelled bath, pedestal wash hand basin and low-level WC. Part tiled walls. Radiator. Built-in airing cupboard. Radiator. Double glazed window to the rear elevation.
Garage (5.536m x 3.072m (18'1" x 10'0"))
With light and power. Electric door with fob control.
Utility (3.072m x 1.724m (10'0" x 5'7"))
Belfast sink. Space for washing machine. Double door and window to the rear elevation.
Outside
To the front there is a lawned garden with mature borders and a driveway providing parking for several vehicles leading to an integral garage. To the rear there is a private enclosed garden with open aspect to rear and patio leading to lawn with mature stocked borders. Greenhouse and garden shed.
Council Tax Band - F
Epc Rating - D
Sales Disclaimer
These particulars are believed to be correct and have been verified by or on behalf of the Vendor. However any interested party will satisfy themselves as to their accuracy and as to any other matter regarding the Property or its location or proximity to other features or facilities which is of specific importance to them. Distances and areas are only approximate and unless otherwise stated fixtures contents and fittings are not included in the sale. Prospective purchasers are always advised to commission a full inspection and structural survey of the Property before deciding to proceed with a purchase.
Property Location
Similar Properties
Detached bungalow For Sale Chester Detached bungalow For Sale CH3 Chester new homes for sale CH3 new homes for sale Flats for sale Chester Flats To Rent Chester Flats for sale CH3 Flats to Rent CH3 Chester estate agents CH3 estate agents



.png)











