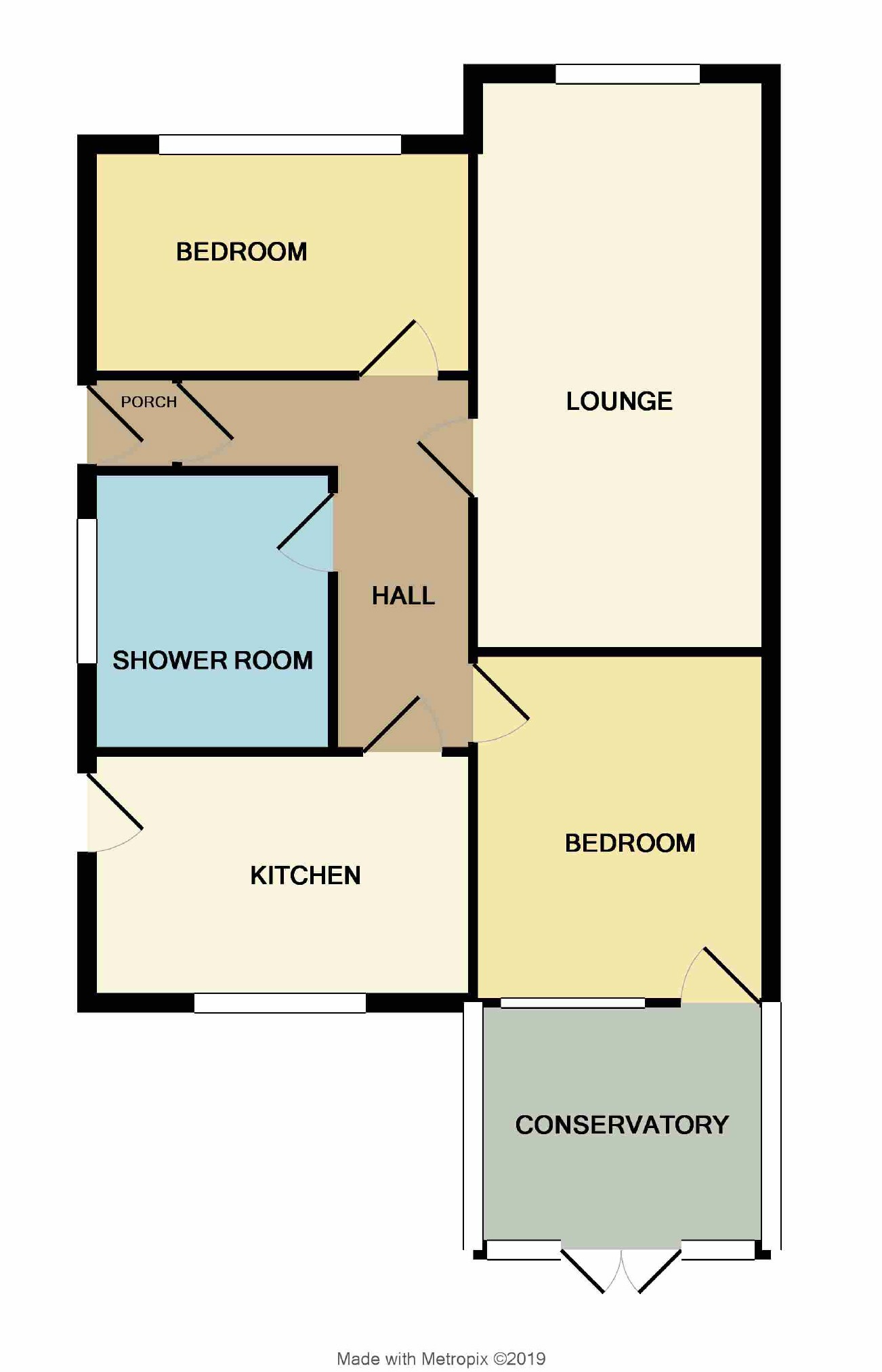2 Bedrooms Detached bungalow for sale in Teigngrace, Shoeburyness, Southend-On-Sea SS3 | £ 329,995
Overview
| Price: | £ 329,995 |
|---|---|
| Contract type: | For Sale |
| Type: | Detached bungalow |
| County: | Essex |
| Town: | Southend-on-Sea |
| Postcode: | SS3 |
| Address: | Teigngrace, Shoeburyness, Southend-On-Sea SS3 |
| Bathrooms: | 1 |
| Bedrooms: | 2 |
Property Description
Home in Thorpe Bay are delighted to offer for sale with no onward chain, this charming and fully detached bungalow overlooking a pretty green on the ever popular Bishopsteignton development.
The accommodation comprises: Entrance porch, entrance hallway, grand living room, kitchen, two double bedrooms and shower room/w.C.
Further benefits include double glazed windows, gas central heating, a mature rear garden measuring some 50 feet plus independent driveway and garage.
Teigngrace is a desirable turning located in the every popular Bishopsteignton Development and within easy walking distance of Thorpe Bay mainline railway station serving London Fenchurch Street, Thorpe Bay Broadway, good quality schools and the seafront are also within easy reach. This particular property overlooks a wonderful green.
Entrance Porch (4'1 x 2'2 (1.24m x 0.66m))
Further door with side panel window to:
Hallway
Coving to ceiling edge, radiator, storage cupboard, loft access, doors to:
Kitchen (10'1 x 9'9 (3.07m x 2.97m))
Double glazed window to the rear aspect, vinyl floor. The kitchen comprises a range of base and wall level storage units, complemented with roll edge worktops, inset sink unit, space for multiple utility appliances, wall mounted combination boiler.
Living Room (Optional Bedroom) (20'10 x 12'1 (6.35m x 3.68m))
Coving to ceiling edge, double glazed window to the front aspect, two radiators.
Bedroom One (Optional Living Room) (15'0 x 12'1 (4.57m x 3.68m))
Double glazed window to the rear aspect, double glazed door provides access to the conservatory extension. Radiator, built in mirror sliding wardrobes.
Conservatory Extension (9'6 x 7'6 (2.90m x 2.29m))
Upvc double glazed construction with double glazed French doors leading onto the garden.
Bedroom Two (10'6 x 9'6 (3.20m x 2.90m))
Double glazed window to the front aspect, radiator, built in mirror sliding wardrobes.
Shower Room (6'10 x 6'1 (2.08m x 1.85m))
A white suite is tiled to walls and floor along with w.C, sink unit, walk in shower area, double glazed window to the side aspect.
Garden
The garden is mainly laid to lawn with mature shrubs to borders. Personal door to the garage.
Garage
Up/over door, power and light connected. Courtesy door to the garden.
You may download, store and use the material for your own personal use and research. You may not republish, retransmit, redistribute or otherwise make the material available to any party or make the same available on any website, online service or bulletin board of your own or of any other party or make the same available in hard copy or in any other media without the website owner's express prior written consent. The website owner's copyright must remain on all reproductions of material taken from this website.
Property Location
Similar Properties
Detached bungalow For Sale Southend-on-Sea Detached bungalow For Sale SS3 Southend-on-Sea new homes for sale SS3 new homes for sale Flats for sale Southend-on-Sea Flats To Rent Southend-on-Sea Flats for sale SS3 Flats to Rent SS3 Southend-on-Sea estate agents SS3 estate agents



.png)





