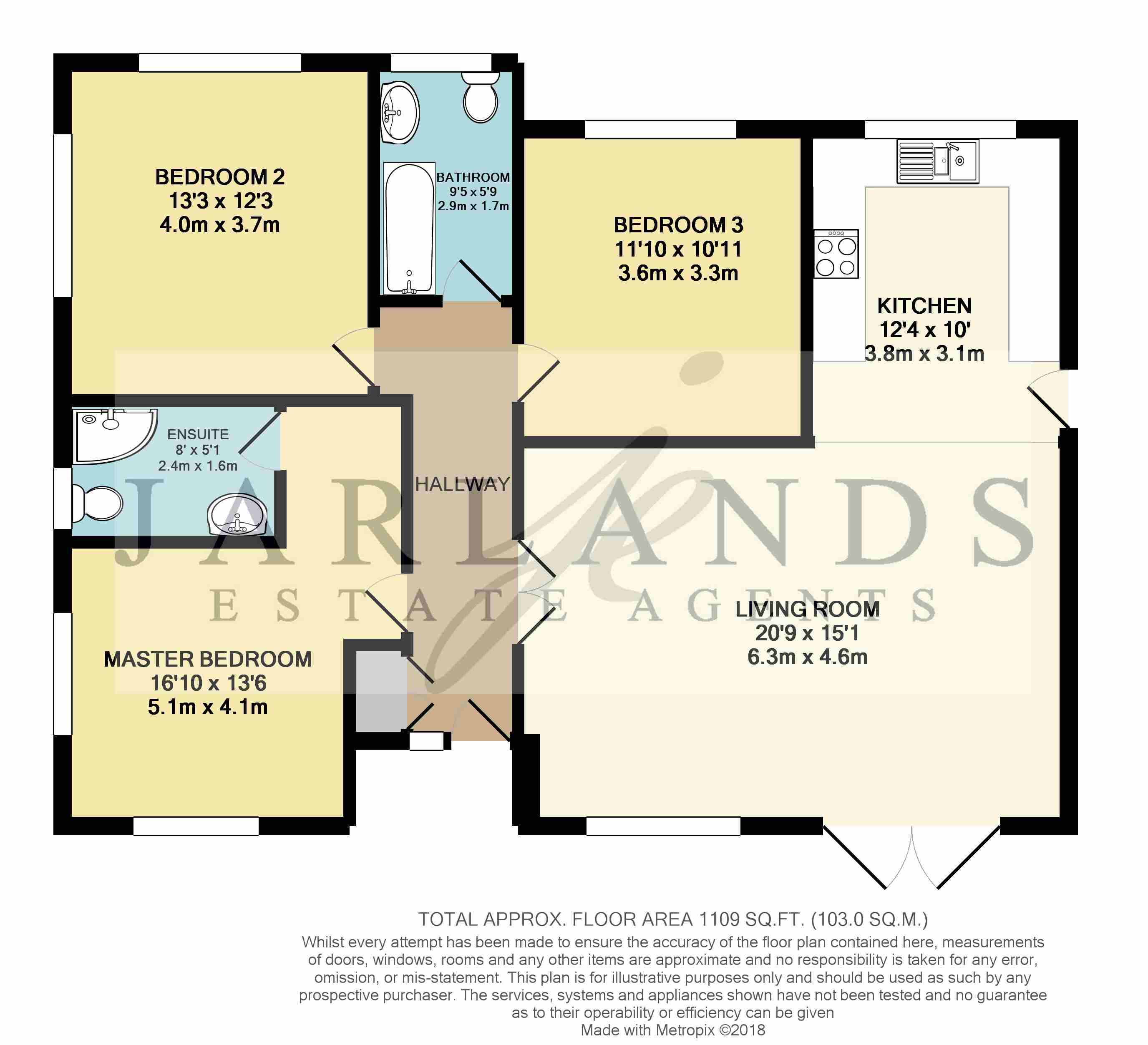3 Bedrooms Detached bungalow for sale in Telscombe Cliffs Way, Peacehaven BN10 | £ 450,000
Overview
| Price: | £ 450,000 |
|---|---|
| Contract type: | For Sale |
| Type: | Detached bungalow |
| County: | East Sussex |
| Town: | Peacehaven |
| Postcode: | BN10 |
| Address: | Telscombe Cliffs Way, Peacehaven BN10 |
| Bathrooms: | 2 |
| Bedrooms: | 3 |
Property Description
Shelleys Estates are pleased to bring to market a stunning brand new 3 bedroom detached bungalow in popular Telescombe Cliffs. The living room feels light and airy due to the vaulted ceiling with velux windows and french doors leading out to the garden. The modern kitchen is fitted with a good range of base and wall mounted units, built in oven & hob and an integrated dishwasher. There are three double bedrooms with the master having an ensuite shower room. The main bathroom comprises of a low level w/c, basin with vanity unit under and bath mixer tap with shower. The property benefits from underfloor heating throughout and plenty of parking accessed by electric sliding gates.
Off Road Parking
Accessed via electric sliding gates, parking for approximately 3-4 vehicles, cobblestone surface.
Hallway - 5.47 x 1.34 m (17′11″ x 4′5″ ft)
Underfloor heating, inset ceiling spotlights, storage cupboard.
Living Room - 6.3 x 4.6 m (20′8″ x 15′1″ ft)
Vaulted ceiling with Velux windows, double glazed window and double glazed french doors leading to garden, inset ceiling spotlights, ornamental pendant light, underfloor heating.
Kitchen - 3.8 x 3.1 m (12′6″ x 10′2″ ft)
Dual aspect with Double glazed windows to rear and side, double glazed door to leading to side, range if base and wall mounted units, electric hob with extractor fan over, electric oven, integrated dishwasher, space and plumbing for washing machine, underfloor heating.
Master Bedroom - 5.1 - at widest x 4.1 - at widest m (16′9″ x 13′5″ ft)
Dual aspect with double glazed windows to front and side, carpeted, underfloor heating.
En-Suite - 2.4 x 1.6 m (7′10″ x 5′3″ ft)
Double glazed window with frosted glass, inset ceiling spotlights, modern bathroom suite incorporating low level w/c, basin with vanity unit under, corner shower cubicle with with wall mounted shower, underfloor heating.
Bedroom 2 - 4.0 x 3.7 m (13′1″ x 12′2″ ft)
Dual aspect with double glazed windows to rear and side, carpeted, underfloor heating, loft hatch.
Bedroom 3 - 3.6 x 3.3 m (11′10″ x 10′10″ ft)
Double Glazed window to rear of property, Bathroom - 2.9 x 1.7 m (9′6″ x 5′7″ ft)
Double glazed window with frosted glass, inset ceiling spotlights, bathroom suite to include low level, w/c, basin with vanity unit under, bath with mixer taps and shower attachment, underfloor heating.
Garden
Laid to lawn.
Property Location
Similar Properties
Detached bungalow For Sale Peacehaven Detached bungalow For Sale BN10 Peacehaven new homes for sale BN10 new homes for sale Flats for sale Peacehaven Flats To Rent Peacehaven Flats for sale BN10 Flats to Rent BN10 Peacehaven estate agents BN10 estate agents



.png)








