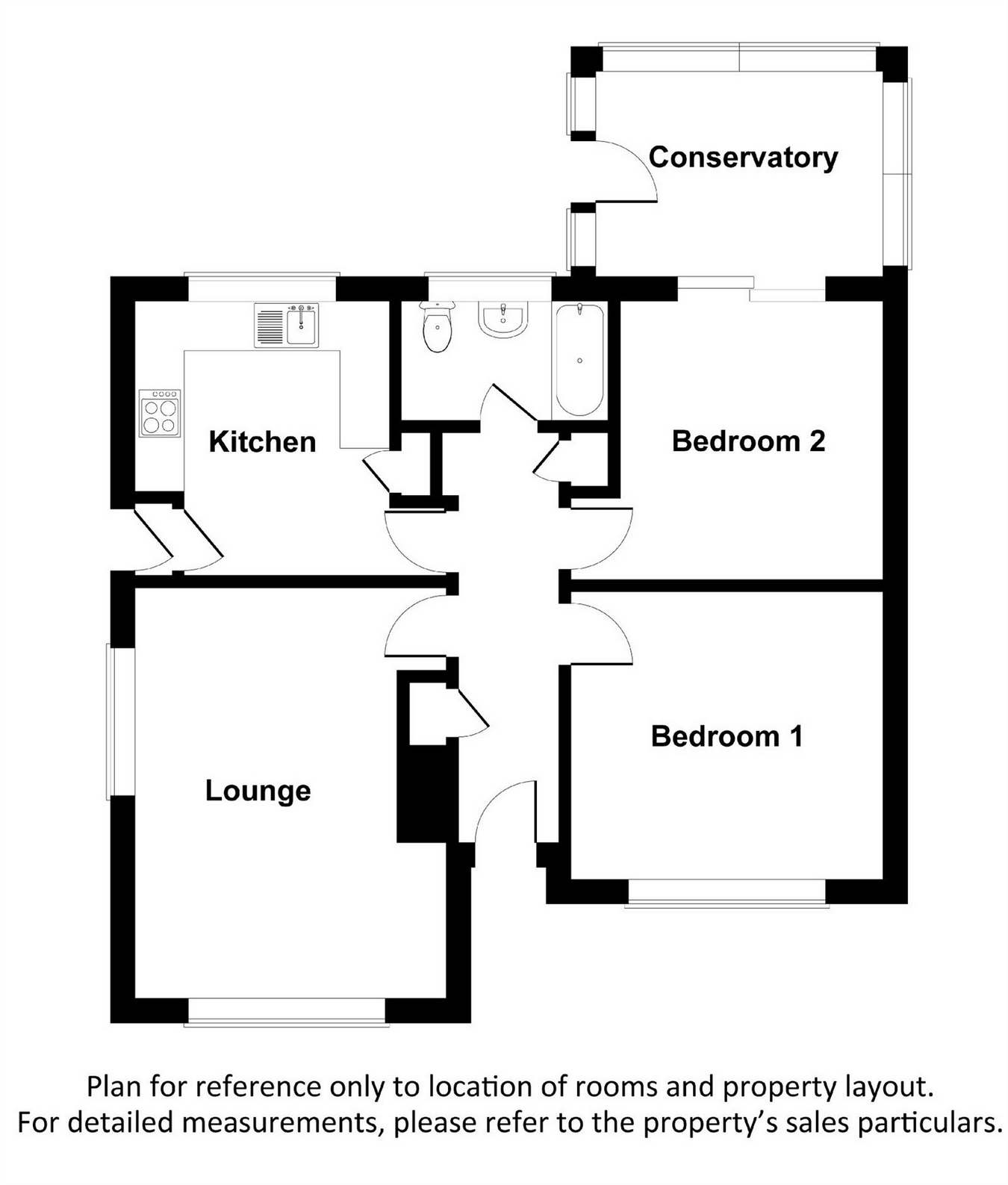2 Bedrooms Detached bungalow for sale in Tenters Green, Worsbrough, Barnsley, South Yorkshire S70 | £ 155,000
Overview
| Price: | £ 155,000 |
|---|---|
| Contract type: | For Sale |
| Type: | Detached bungalow |
| County: | South Yorkshire |
| Town: | Barnsley |
| Postcode: | S70 |
| Address: | Tenters Green, Worsbrough, Barnsley, South Yorkshire S70 |
| Bathrooms: | 0 |
| Bedrooms: | 2 |
Property Description
An excellent opportunity to acquire a detached bungalow occupying an excellent plot with ample surrounding gardens in which to extend and remodel to one's personal specification (subject to necessary planning.) Offered to market with vacant possession, this two bedroom detached bungalow with driveway and detached garage has beautiful open views to the rear over toward Stainborough and Wentworth whilst being close to Worsbrough Country Park and reservoir, Wigfield farm, Rob Royd farm shop and the M1 motorway. Briefly the accommodation comprises; Entrance hallway, lounge/dining room, conservatory, breakfast kitchen with side porch, two double sized bedrooms and bathroom. Gas central heating system, double glazing and security system. EPC Rating D
Worcester Bosch Gas Central Heating Boiler
PVCu Double Glazing Throughout
Security System
Offered With No Vendor Chain
Sought After Location
Excellent Plot Size
Accommodation
Entrance Hallway
Having a covered front facing PVCu double glazed entrance door opening into the hallway. Cloaks hanging cupboard and additional store cupboard. Central heating radiator.
Lounge/Dining Room
5.02m x 3.43m (16' 6" x 11' 3") A lovely, light and airy room with dual aspect, front and side facing double glazed windows and two central heating radiators. Feature fire surround with granite effect back and hearth and recessed living flame effect electric fire. Coving to the ceiling.
Conservatory
2.22m x 3.20m (7' 3" x 10' 6") Being of dwarf brick wall and PVCu double glazed construction and having a side facing door opening out into the garden.
Breakfast Kitchen
3.35m x 3.23m (11' x 10' 7") Rear facing double glazed window and central heating radiator. Having a range of wall and base units with work surface over and inset single drainer sink unit. Built in electric oven together with a four ring gas hob and cooker hood above. Space for further white goods and built in pantry. Complementary wall and floor tiling. Side facing glazed internal door opening into the porch.
Side Porch
With a recently fitted PVCu double glazed external door opening out into the gardens.
Bedroom One
3.47m x 3.20m (11' 5" x 10' 6") A double sized bedroom with front facing double glazed window and central heating radiator. Having a range of built in wardrobes with dressing table and drawers.
Bedroom Two
3.35m x 3.20m (11' x 10' 6") A second, double sized bedroom with rear facing double glazed sliding patio doors leading through into the conservatory and central heating radiator.
Bathroom
1.66m x 2.10m (5' 5" x 6' 11") Rear facing double glazed window and central heating radiator. Having a close coupled wc, pedestal wash hand basin and a panelled bath with electric shower above. Complementary wall tiling around.
Outside
Gardens, Drive & Garage
Occupying such an impressive, sizeable and open plot with gardens to three aspects and great views. Mainly laid to lawn with a combination of established evergreens, trees and hedges, shrubs and ornamental borders. To the right side of the bungalow extends a lengthy gated driveway leading to a detached garage with up and over door.
Property Location
Similar Properties
Detached bungalow For Sale Barnsley Detached bungalow For Sale S70 Barnsley new homes for sale S70 new homes for sale Flats for sale Barnsley Flats To Rent Barnsley Flats for sale S70 Flats to Rent S70 Barnsley estate agents S70 estate agents



.gif)


