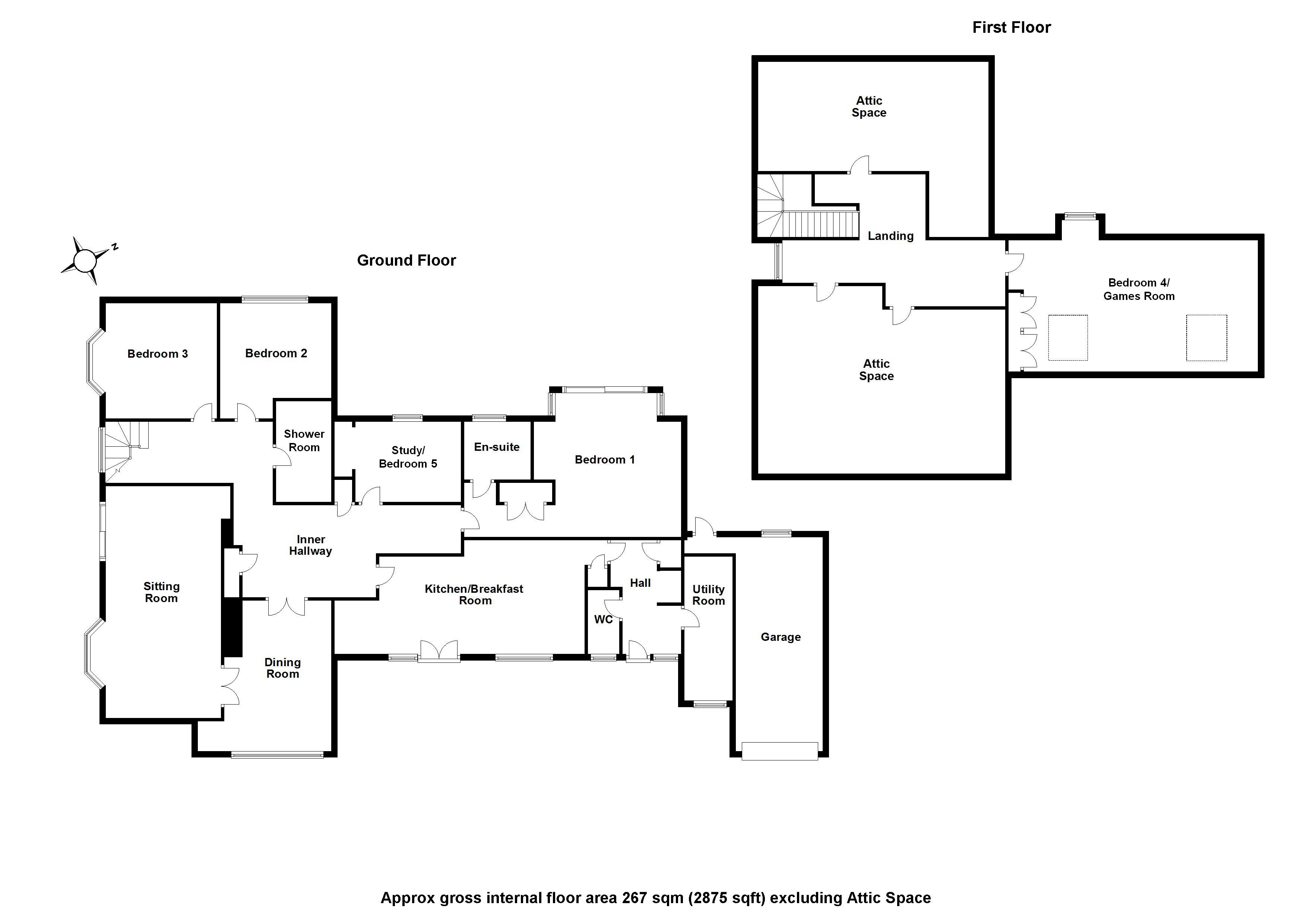4 Bedrooms Detached bungalow for sale in Thaxted Road, Wimbish, Saffron Walden CB10 | £ 785,000
Overview
| Price: | £ 785,000 |
|---|---|
| Contract type: | For Sale |
| Type: | Detached bungalow |
| County: | Essex |
| Town: | Saffron Walden |
| Postcode: | CB10 |
| Address: | Thaxted Road, Wimbish, Saffron Walden CB10 |
| Bathrooms: | 2 |
| Bedrooms: | 4 |
Property Description
Bromfields is set in a rural location close to the well-located village of Wimbish which has its own inn / restaurant, well-regarded primary school and parish church. It is approximately 4 miles south-east of the fine old market town of Saffron Walden and approximately 5 miles from Thaxted with a good range of shops, inns, restaurants and primary school. The village of Radwinter is just over a mile away with further amenities including primary school, church and restaurant. Mainline stations to Liverpool Street and Cambridge and the M11 access point connecting the M25, the A14 and A1 are within easy reach and Stansted Airport is approximately 10 miles to the south.
Ground floor
entrance hall Glazed entrance door and window to the front aspect, built-in airing cupboard and recessed coats cupboard.
Utility room Window to the front aspect, space and plumbing for washing machine and tumble dryer with worktop space over, ample storage space and wall-mounted boiler.
Cloakroom Comprising low level WC, wash basin and obscure glazed window.
Kitchen/breakfast room 27' x 11' 10" (8.23m x 3.61m) max. Fitted with a range of English elm base and eye level units with worktop space over, Villeroy & Boch twin ceramic sink unit, built-in oven, two oven Aga, space for fridge and freezer. Slate tiled flooring, feature exposed brick wall and contemporary tubular radiator. Window to the front aspect and a pair of glazed doors with adjoining full-height windows providing access and views onto the garden and terrace. Glazed door to:
Inner hallway A spacious area with staircase rising to the first floor with adjoining window overlooking the garden and two built-in storage cupboards.
Sitting room 25' 2" x 11' 10" (7.67m x 3.61m) Bay window and a pair of glazed doors providing views and access onto the garden and surroundings. Hardwood parquet flooring, fireplace with exposed brickwork and inset stove, built-in bookcase and a pair of arched doors leading to:
Dining room 16' 4" x 12' (4.98m x 3.66m) Window overlooking the garden and a pair of glazed doors returning to the inner hallway.
Study/bedroom 5 13' 6" x 8' 4" (4.11m x 2.54m) max. Window overlooking the garden.
Bedroom 1 23' 10" x 16' 1" (7.26m x 4.9m) reducing in part to 16'. A pair of double glazed sliding doors with adjoining windows either sideb providing access and views onto the garden. A series of built-in wardrobes and door to:
En suite Suite comprising panelled bath, low level WC, wash basin and bidet. Tiled walls and flooring and window overlooking the garden.
Bedroom 2 12' 3" x 12' (3.73m x 3.66m) Window overlooking the garden.
Shower room Comprising shower enclosure, vanity wash basin and low level WC.
Bedroom 3 12' 3" x 12' (3.73m x 3.66m) Bay window overlooking the garden.
First floor
landing A spacious landing with study area and window overlooking the garden. There are three doors providing access to the attic space which is currently used for storage, however offers huge scope for conversion, subject to needs and relevant approval.
Bedroom 4/games room 26' 4" x 13' 10" (8.03m x 4.22m) A multi-purpose and extremely well-proportioned room with windows to two aspects, built-in cupboards and wardrobes.
Integral garage 18' x 10' (5.49m x 3.05m) With up and over door, power, lighting and central heating radiator. Window and a pair of glazed doors providing views and access to the garden.
Outside The property enjoys a private location, comfortably set within its own generous plot of approximately 0.77 of an acre. The property is accessed off the lane via a five-bar gate, in turn providing access to the adjoining integral garage. To the front of the property is three bay cartlodge/store measuring approx. 23' x 12'. The garden is mainly laid to lawn with a number of mature trees, bushes and shrubs. There is a previous orchard within the grounds and a previously used stable. The gardens offer a variety of uses, dependent upon needs.
Viewings Strictly by appointment with the Agents.
Property Location
Similar Properties
Detached bungalow For Sale Saffron Walden Detached bungalow For Sale CB10 Saffron Walden new homes for sale CB10 new homes for sale Flats for sale Saffron Walden Flats To Rent Saffron Walden Flats for sale CB10 Flats to Rent CB10 Saffron Walden estate agents CB10 estate agents



.png)