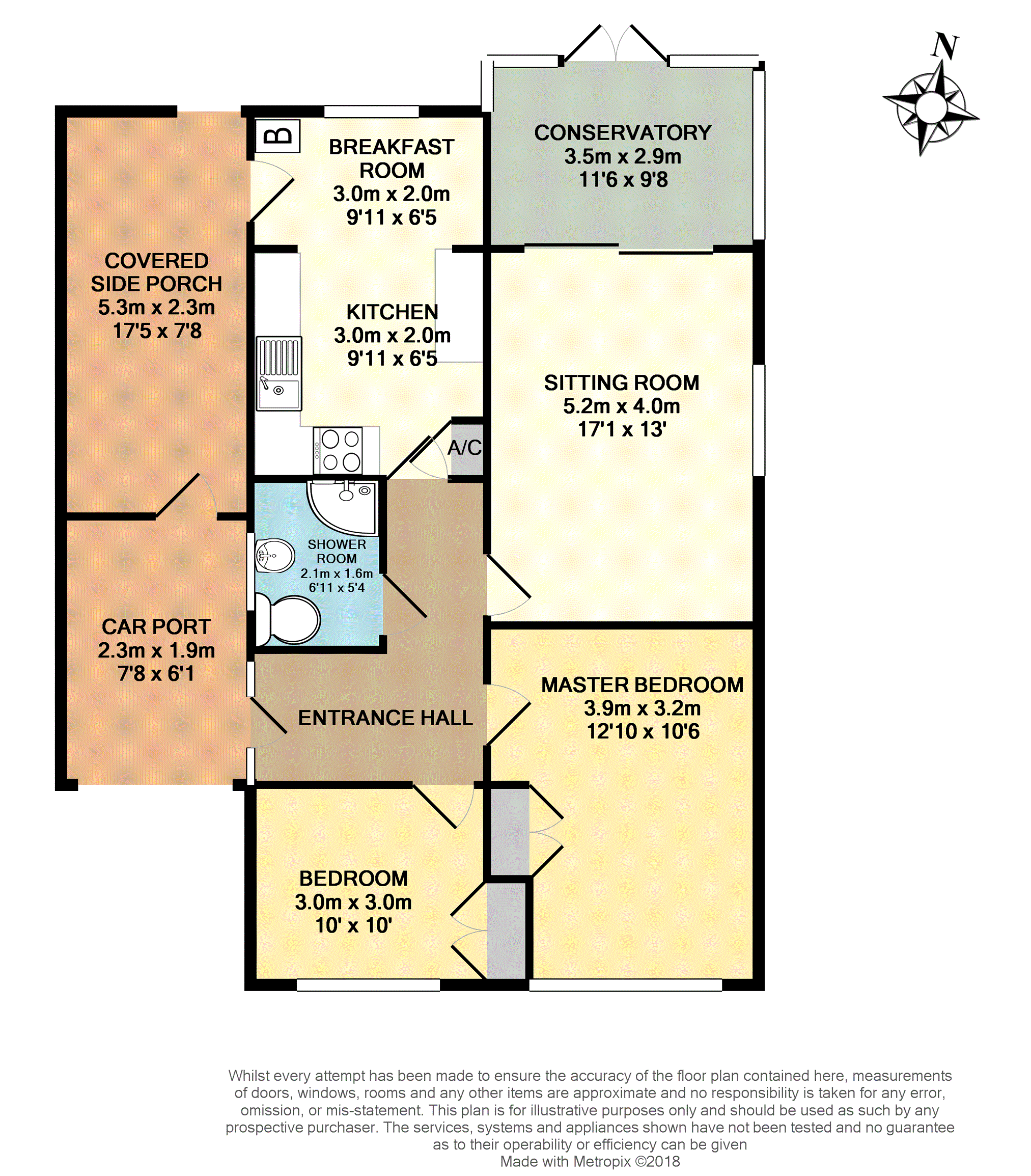2 Bedrooms Detached bungalow for sale in The Beeches, Worcester WR8 | £ 235,000
Overview
| Price: | £ 235,000 |
|---|---|
| Contract type: | For Sale |
| Type: | Detached bungalow |
| County: | Worcestershire |
| Town: | Worcester |
| Postcode: | WR8 |
| Address: | The Beeches, Worcester WR8 |
| Bathrooms: | 1 |
| Bedrooms: | 2 |
Property Description
The recently decorated accommodation comprises a welcoming hallway, two generous double rooms bedrooms, both with built in wardrobes, a spacious sitting room, conservatory and open and social breakfast kitchen.
Externally the property occupies a lovely plot with mature gardens to the front and rear, as well as ample parking and a carport.
Benefitting from full double glazing and oil fired central heating.
The lovely cul de sac position is about a mile from the town centre of Upton upon Severn.
The historic and cultural town of Upton which is situated on the banks of the River Severn offers a good range of shops for everyday needs, a Post Office, Church, Inns and medical centre with dental and doctor's surgeries. There is also a marina and numerous clubs and societies for all ages. To date there is an annual Point to Point Meeting as well as Jazz, Folk and Blues Festivals.
Malvern, Worcester and Tewkesbury are all within an easy travelling distance as well as the M50/M5 motorway which is about three miles distant bringing The Midlands and most parts of the country within a convenient commuting time.
Hallway
With side door opening to the welcoming hallway which in turn provides access through to the main accommodation and provides a radiator, ceiling light point, smoke alarm and telephone point as well as a loft hatch.
Kitchen / Breakfast
16’8 x max x 11’3 max
This generous open space incorporates a well equipped fitted kitchen space, with archway opening to the breakfast area, creating a lovely open and social feel. With dual aspect windows creating lovely natural light and comprising matching wall and base units with roll edge worksurfaces with an inset stainless steel sink and drainer, integrated electric hob and integrated electric oven and integrated dishwasher. As well as having plumbing and space for a washing machine, fridge and freezer. An airing cupboard houses the hot water cylinder as well as the room having two ceiling light points, a radiator and the floor ‘Worcester Bosch’ boiler and an external door opening to the side.
Sitting Room
17’1 x 13’
The spacious sitting room in turn has rear aspect patio doors opening to the conservatory as well as a side aspect window. With wall lights points, radiator, TV aerial and telephone point.
Conservatory
11’6 x 9’6
This lovely addition to the home provides panoramic windows with fitted blinds overlooking the garden with a wall light point, ceramic tiled flooring and opening French doors .
Master Bedroom
12’10 x 10’6
This generous double room has a front aspect window, ceiling light point, radiator and useful built in double wardrobes.
Bedroom Two
10’ x 10’
A further generous double room with ceiling light point, radiator and built in double wardrobe.
Shower Room
Comprising a modern white suite of a fully tiled corner shower cubicle, pedestal wash hand basin and built in wc. With co ordinated tiled surrounds as well as contrasting ceramic tiled flooring, as well as a radiator, ceiling light point, extractor and a obscured side aspect window.
Outside
The property is approached via a single width driveway continuing to the side of the property allowing ample parking for vehicles and accessing the carport. The bungalow is set back behind an easy maintenance lawned gardens with a feature and central circular bed, as well and a front border, planted with a variety of shrubs. Gated access opens to a useful paved side area, with continued overhead cover from the carport and housing the oil tank and allowing access to the further rear door that opens to the side.
The paving continues round to the rear, continuing the length of the bungalow and allowing for a further useful area for wheelie bins to the other side. The rear garden is predominately lawned and completely enclosed by fencing creating tremendous privacy. With a paved terrace creating a lovely seating space and further hardstanding to the rear with a greenhouse and shed. An array of mature flower and shrub borders are set to the side.
Property Location
Similar Properties
Detached bungalow For Sale Worcester Detached bungalow For Sale WR8 Worcester new homes for sale WR8 new homes for sale Flats for sale Worcester Flats To Rent Worcester Flats for sale WR8 Flats to Rent WR8 Worcester estate agents WR8 estate agents



.png)
