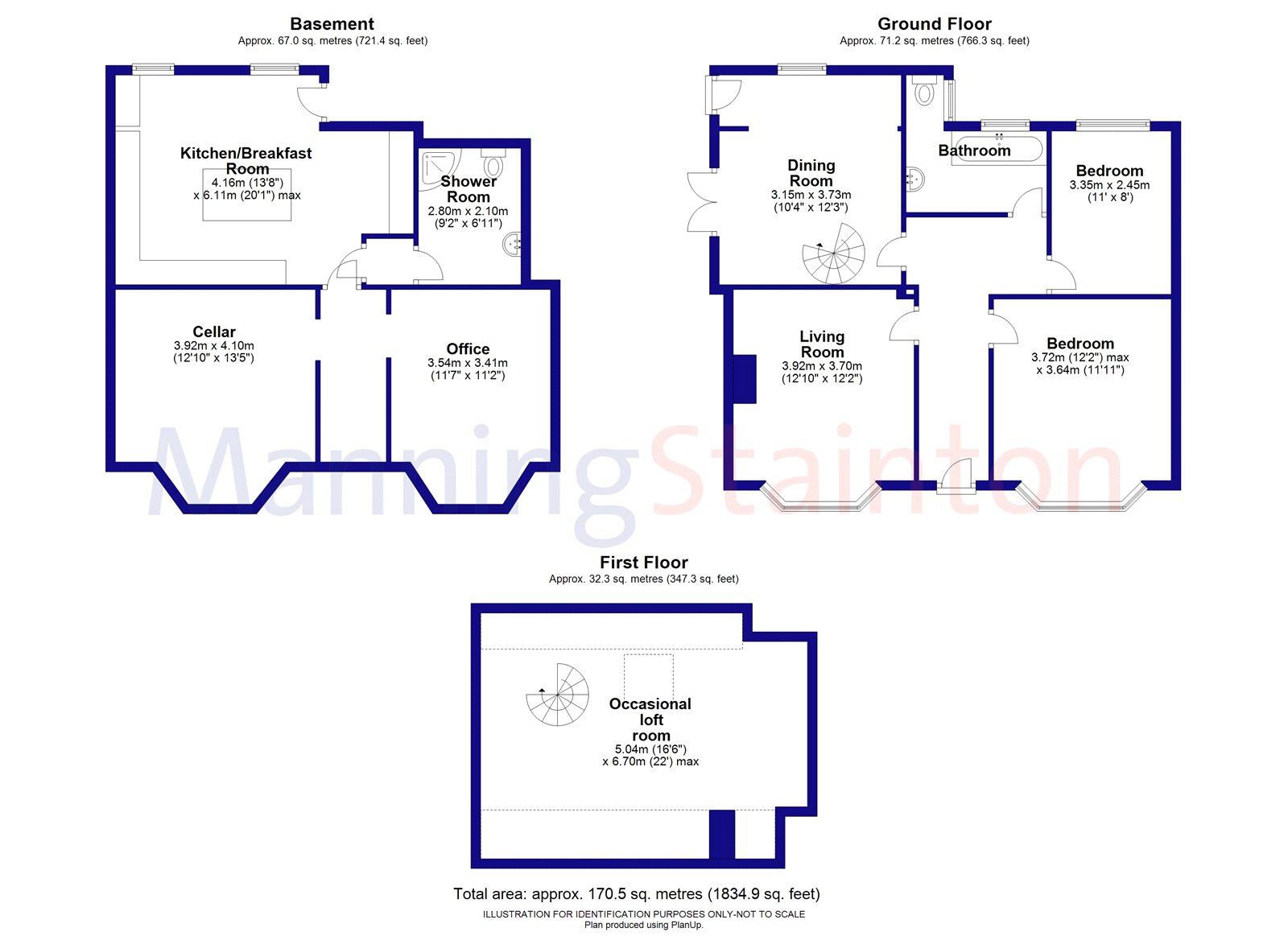2 Bedrooms Detached bungalow for sale in The Bungalow, Butcher Hill, Horsforth, Leeds, West Yorkshire LS18 | £ 449,950
Overview
| Price: | £ 449,950 |
|---|---|
| Contract type: | For Sale |
| Type: | Detached bungalow |
| County: | West Yorkshire |
| Town: | Leeds |
| Postcode: | LS18 |
| Address: | The Bungalow, Butcher Hill, Horsforth, Leeds, West Yorkshire LS18 |
| Bathrooms: | 0 |
| Bedrooms: | 2 |
Property Description
Extremely rare to market and offering so much development potential is this beautiful, completely unique, two to three bedroom red brick double fronted detached bungalow. Occupying this superb gated plot and sure to appeal to a wide range of buyers, we strongly recommend a viewing of this versatile family home to fully appreciate the quality and size of accommodation sitting over three floors.
The property which has PVCu double glazing and a gas central heating system, is accessed into the entrance hallway with PVCu double glazed front entrance door and ladder radiator. To the front is a lovely bay windowed sitting room with wall light points, integrated surround sound and speakers, remote controlled lighting. Radiator. The master bedroom is also to the front, a bay windowed double room with a range of built in wardrobes and slim line radiator. To the rear is bedroom two, a further double room enjoying a private outlook. There is a luxury family bathroom with remote control coloured lighting, a three piece suite in white with a larger style bath and centre waterfall mixer tap, wash hand basin, low level flush w.C, chrome heated towel rail, attractive ceramic tiling and two PVCu double glazed windows.
The dining room is also to the rear, a beautiful, light & bright reception room with ceiling inset spotlighting, Porcelain tiled floor, PVCu double glazed rear entrance door and additional PVCu double glazed French doors leading on to the side garden. A spiral staircase leads up to the first floor, a versatile occasional guest room with Velux window to the rear and exposed beams.
To the basement is a superb dining kitchen conversion with a range of black high gloss base and wall units, granite work surfaces, integrated Samsung larder fridge/freezer, built in double oven & five ring gas hob, integrated dishwasher, centre island, ceiling inset spotlighting and PVCu double glazed rear entrance door. There is a shower room with a modern three piece suite in white, electric shower and ceramic tiling. Also to the lower level is a home office/playroom with limited head height and built in storage. The store room/utility has the plumbing for an automatic washing machine, sink unit and the central heating boiler.
The property sits in beautifully maintained, good size and gated lawned gardens to the front and side which could be used for additional access and parking (currently yellow barrier (locked) for security, security lighting, CCTV, electric gates and a gravelled driveway for approximately 14 cars. The driveway leads to the rear to a large detached double garage with pitched roof and lots of potential to convert into a separate annexe.
The property is within easy reach of the new train station, a good bus service, the extensive shopping facilities on New Road Side, local bars, restaurants and indeed the Leeds outer ring road. Walkways and nature trail opposite.
Property Location
Similar Properties
Detached bungalow For Sale Leeds Detached bungalow For Sale LS18 Leeds new homes for sale LS18 new homes for sale Flats for sale Leeds Flats To Rent Leeds Flats for sale LS18 Flats to Rent LS18 Leeds estate agents LS18 estate agents



.png)











