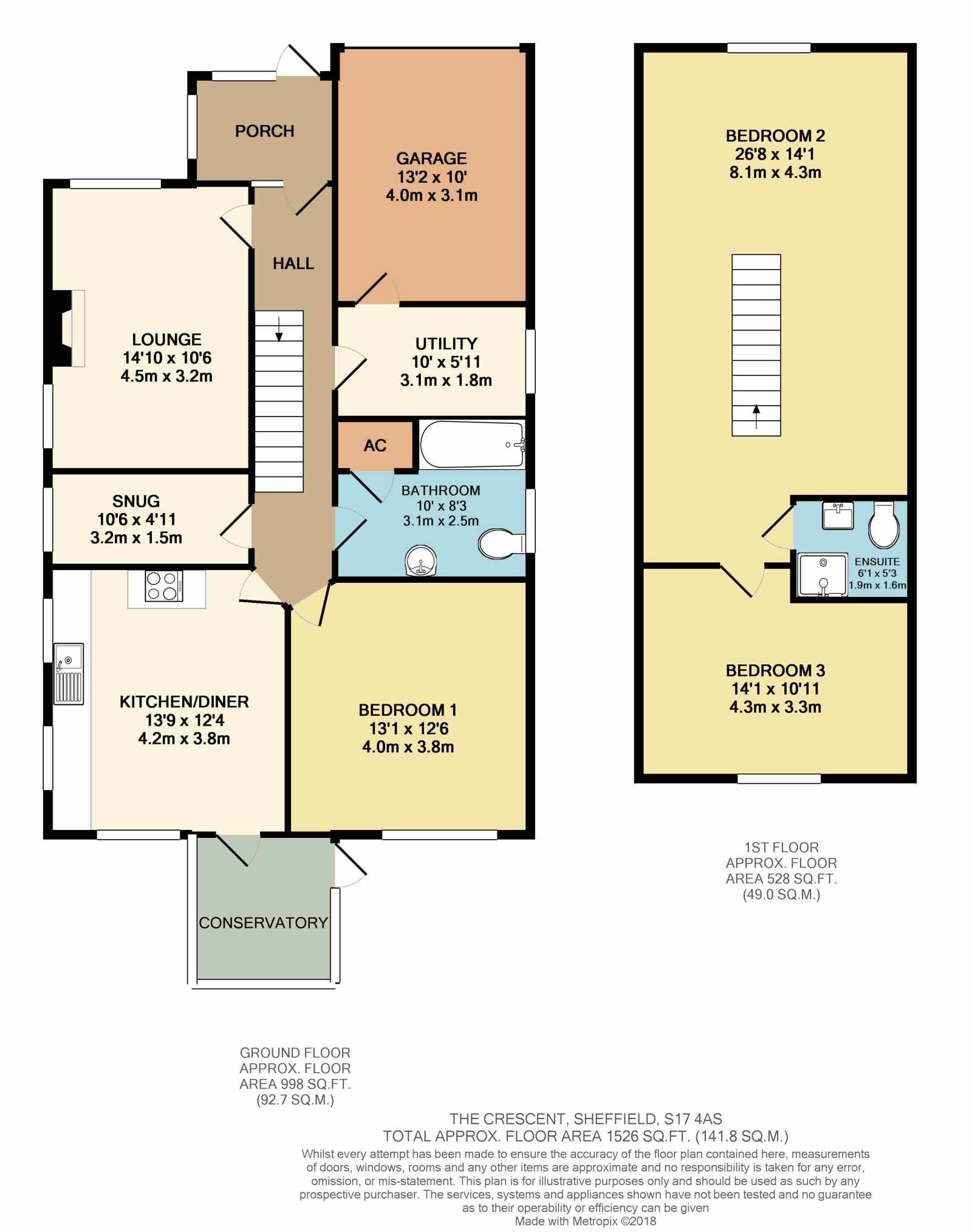3 Bedrooms Detached bungalow for sale in The Crescent, Totley, Sheffield S17 | £ 325,000
Overview
| Price: | £ 325,000 |
|---|---|
| Contract type: | For Sale |
| Type: | Detached bungalow |
| County: | South Yorkshire |
| Town: | Sheffield |
| Postcode: | S17 |
| Address: | The Crescent, Totley, Sheffield S17 |
| Bathrooms: | 2 |
| Bedrooms: | 3 |
Property Description
Situated within this most desirable area and having good local amenities close by as well as being only a short distance from the Peak National Park stands this deceptively spaciou3/4 bedroom detached dormer bungalow. The property offers good room proportions throughout and stands on a good size plot which consists of a driveway to the front which provides ample off road parking and an enclosed garden to the rear complete with a substantial brick built store/workshop. The property is available with the benefits of no upward chain and an internal viewing is highly advised.
Entrance Porch
A large entrance porch with front facing glazed entrance door with adjacent uPVC window and further side facing floor to ceiling uPVC window which takes in good views.
Entrance Hall
Front facing glazed uPVC entrance door, central heating radiator, ceiling coving and stairs leading to the first floor.
Lounge 4.5m x 3.2m)
A bright and airy room by virtue of the large front facing uPVC window and additional side facing uPVC window. Wall mounted gas fire. Two central heating radiators and ceiling coving.
Snug/Bedroom Four (3.2m x 1.5m)
Side facing uPVC window and central heating radiator.
Dining Kitchen (4.2m x 4m)
An impressive dining kitchen which enjoys an excellent range of fitted wall and base units which incorporate an integrated fridge freezer and dishwasher and has a built in stainless steel double oven and four ring stainless steel gas hob with extractor above. Marble effect worktops with stainless steel sink unit and drainer with mixer tap and tiled splashbacks. Two side facing uPVC windows and one large additional rear facing uPVC window which enjoys views over the rear garden. Rear facing glazed French door opening into the conservatory. Central heating radiator. Ample space in the room is provided for dining.
Conservatory (2.3m x 2.3m)
Being uPVC double glazed to all three sides with a side facing half glazed uPVC French door which opens onto the rear garden.
Utility Room (2.8m x 1.8m)
A useful room with side facing obscure glazed window, plumbing for washing machine, central heating radiator and door giving access into the garage.
Bathroom (2.8m x 2.5m)
A large bathroom with a suite comprising of a low flush WC, pedestal wash hand basin and bath with shower above. Built in airing cupboard, side facing obscure glazed uPVC window and central heating radiator.
Bedroom One (4m x 3.8m)
A large double bedroom with uPVC rear facing window overlooking the rear garden. Central heating radiator.
First Floor
Bedroom Two (8.1m x 4.3m)
A stunning room which could be used for a multitude of purposes and has a large front facing uPVC window which takes in impressive far reaching views. Two central heating radiators and access into the eaves which provides useful storage.
En-suite (1.85m x 1m)
Comprising of a low flush WC, pedestal wash hand basin and shower cubicle. Central heating radiator.
Bedroom Three (4.3m x 3.35m)
A further double bedroom with rear facing uPVC window overlooking the rear garden. Central heating radiator and access into the eaves which provides useful storage space.
Outside
To the front of the property is a good size driveway which provides ample off road parking and leads to the garage. To the side of which is a mature garden with pathway which extends down the side of the property and gives access to the rear via a large timber gate. To the rear of the property is an attractive enclosed garden which has large mature borders and also boasts a sizeable brick built store which has power and lighting, a side facing uPVC window and front facing half glazed uPVC entrance door. This could be used for a variety of purposes including a home office space if desired.
Property Location
Similar Properties
Detached bungalow For Sale Sheffield Detached bungalow For Sale S17 Sheffield new homes for sale S17 new homes for sale Flats for sale Sheffield Flats To Rent Sheffield Flats for sale S17 Flats to Rent S17 Sheffield estate agents S17 estate agents



.png)











