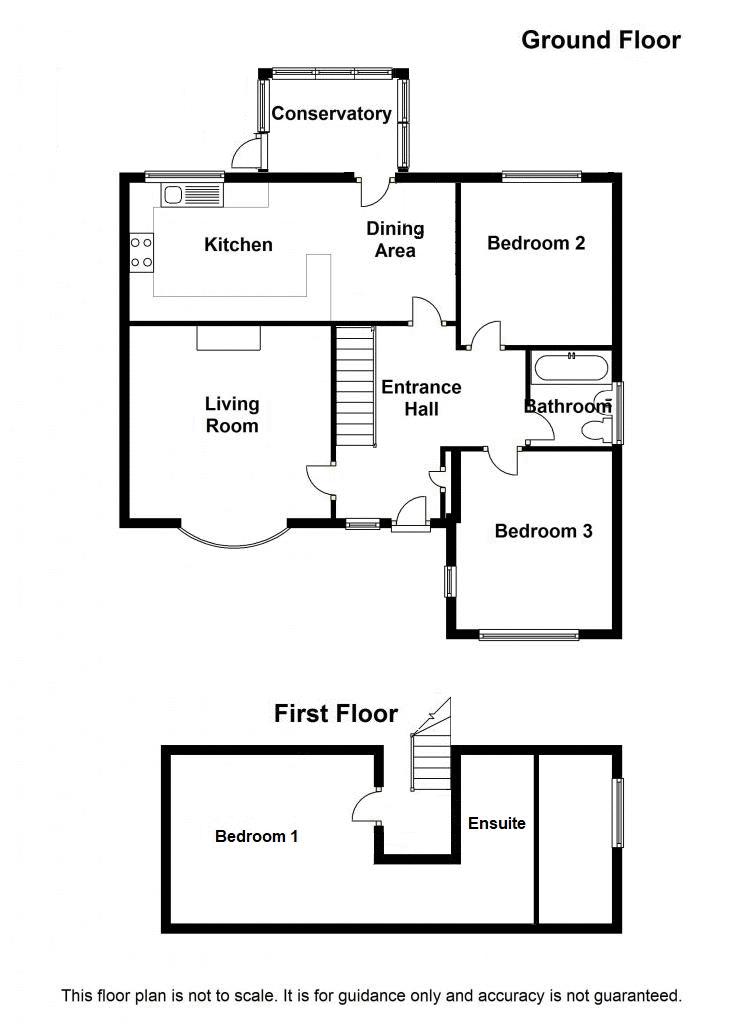3 Bedrooms Detached bungalow for sale in The Dellway, Hutton, Preston PR4 | £ 264,950
Overview
| Price: | £ 264,950 |
|---|---|
| Contract type: | For Sale |
| Type: | Detached bungalow |
| County: | Lancashire |
| Town: | Preston |
| Postcode: | PR4 |
| Address: | The Dellway, Hutton, Preston PR4 |
| Bathrooms: | 1 |
| Bedrooms: | 3 |
Property Description
Detached 'Routledge' style bungalow located within this sought after village location. Offered for sale with no chain and fully refurbished this versatile property offers living accommodation that comprises: Entrance hall, bow fronted lounge, modern dining kitchen, utility porch, two ground floor bedrooms and a stylish three piece bathroom. To the first floor additional bedroom with an en-suite shower room ideal as a guest room. The property stands in a corner plot with established gardens to three elevations, detached garage and driveway accessed from Walkdale. The property is warmed by a gas fired central heating system and benefits from double-glazing throughout. Viewing is highly advised.
Ground Floor
The accommodation begins with the entrance hallway having stairs to the first floor and access to the further accommodation. The lounge is the principal reception space having a bow window to the front elevation and radiator. The modern fitted kitchen is fitted with arrange of units, work surfaces to complement, inset sink/drainer, built in oven, hob with extractor canopy over, integrated fridge/freezer and dishwasher, new boiler in wall cupboard and tiled to complement. To the dining area space for a table and rear door into a useful rear porch. The master bedroom is to the front of the property having a double-glazed front window, feature porthole style side window and radiator. To the rear a further bedroom or reception room with a double-glazed window and radiator. The stylish bathroom is fitted with a white three suite comprising: Panelled bath with dual head shower over, vanity unit with wash hand basin and a low level W.C.
First Floor
To the first floor an additional double bedroom with a double-glazed side window and radiator. Access to an en-suite shower room comprising: Step in shower cubicle, vanity unit with a wash hand basin and low level W.C.
Outside
To the front established garden surrounded with a dwarf wall, pathways and water feature. The side and rear garden are fully enclosed with fencing: Having a lawn, paved patio and gravelled area. The detached garage and driveway are accessed from Walkdale.
Hallway
Lounge (14' 8'' x 13' 6'' (4.47m x 4.11m))
Dining Kitchen (18' 11'' x 9' 7'' (5.76m x 2.92m))
Bedroom One (11' 11'' x 10' 3'' (3.63m x 3.12m))
Bathroom
Bedroom Two (10' 11'' x 10' 2'' (3.32m x 3.10m))
Landing
Bedroom Three (12' 7'' x 11' 4'' (3.83m x 3.45m))
En-Suite Shower Room
Utility Porch (9' 9'' x 6' 5'' (2.97m x 1.95m))
Detached Garage
Gardens
Property Location
Similar Properties
Detached bungalow For Sale Preston Detached bungalow For Sale PR4 Preston new homes for sale PR4 new homes for sale Flats for sale Preston Flats To Rent Preston Flats for sale PR4 Flats to Rent PR4 Preston estate agents PR4 estate agents



.jpeg)











