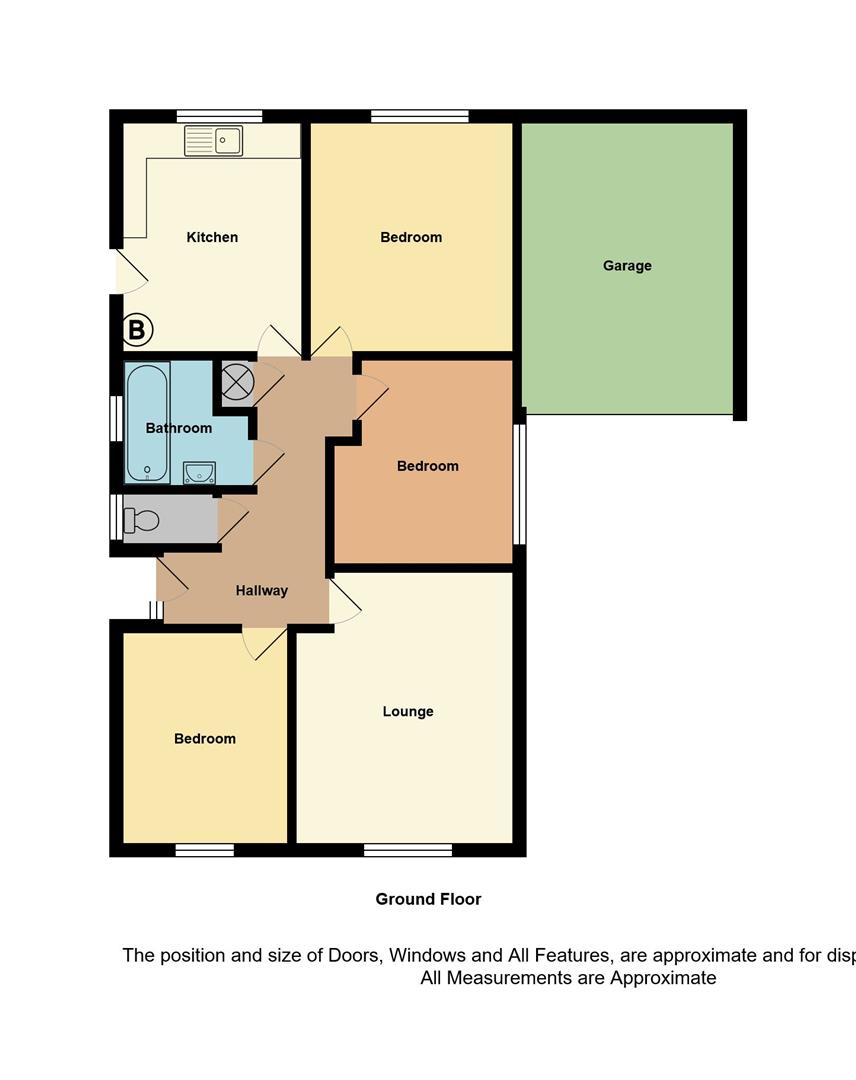3 Bedrooms Detached bungalow for sale in The Grange, Seasalter, Whitstable CT5 | £ 339,950
Overview
| Price: | £ 339,950 |
|---|---|
| Contract type: | For Sale |
| Type: | Detached bungalow |
| County: | Kent |
| Town: | Whitstable |
| Postcode: | CT5 |
| Address: | The Grange, Seasalter, Whitstable CT5 |
| Bathrooms: | 1 |
| Bedrooms: | 3 |
Property Description
Draft Details. What A fantastic opportunity to purchase this 3 bedroom detached bungalow located in a very popular residential area. Situated in a cul de sac position and being within walking distance of the local shops in Seasalter and bus routes into the town centre. The home does require some updating and redecoration and has the benefit of double glazing and no onward chain. The very good size living accommodation comprises entrance hall, lounge, kitchen/diner, 3 bedrooms, bathroom and separate Wc. Outside there is an enclosed 65' rear garden that requires attention and a garage with own driveway to the front. This is a perfect opportunity to make this home yours.
Entrance Hall (4.34m x 2.62m (14'03 x 8'07))
Part glazed entrance door. Coved and textured ceiling with access to loft space via loft ladder. Radiator. Power points. Carpet.
Lounge (4.57m;0.00m x 3.66m (15;0 x 12'0))
Double glazed window to front aspect. Coved and textured ceiling. Radiator. Power points. Carpet.
Kitchen/Diner (3.84m x 3.18m (12'07 x 10'05))
Double glazed window to rear overlooking rear garden. Stainless steel sink unit. Range of matching wall and base units with amplework top surfaces. Space for cooker. Plumbing for washing machine. Floor standing Potterton central heating boiler (not working). Coved and textured ceiling. Power points. Vinyl floor covering. French doors to rear garden.
Bedroom 1 (3.40m x 3.84m (11'02 x 12'07))
Double glazed window to rear aspect overlooking the rear garden. Coved and textured ceiling. Radiator. Power points. Carpet.
Bedroom 2 (3.43m x 3.05m (11'03 x 10'0))
Double glazed window to side aspect. Coved and textured ceiling. Radiator. Power points. Carpet.
Bedroom 3 (3.61m x 2.69m (11'10 x 8'10))
Double glazed window to front aspect. Coved and textured ceiling. Radiator. Power points. Carpet.
Bathroom (2.06m x 2.03m (6'09 x 6'08))
Frosted double glazed window to side aspect. Suite comprising modern panelled bath with mixer tap and shower attachment. Pedestal wash hand basin. Tiled walls. Textured ceiling. Tiled floor.
Separate Wc
Frosted double glazed window to side aspect. Low level WC. Textured ceiling. Tiled floor.
Outside
Rear Garden (19.81m x 10.97m (65'0 x 36'0))
Enclosed with pedestrian side access. Walled patio seating area. Lawn area. Outside tap.
Garage
Via up and over door.
Front Garden
Own driveway to front providing off road parking.
Property Location
Similar Properties
Detached bungalow For Sale Whitstable Detached bungalow For Sale CT5 Whitstable new homes for sale CT5 new homes for sale Flats for sale Whitstable Flats To Rent Whitstable Flats for sale CT5 Flats to Rent CT5 Whitstable estate agents CT5 estate agents



.jpeg)











