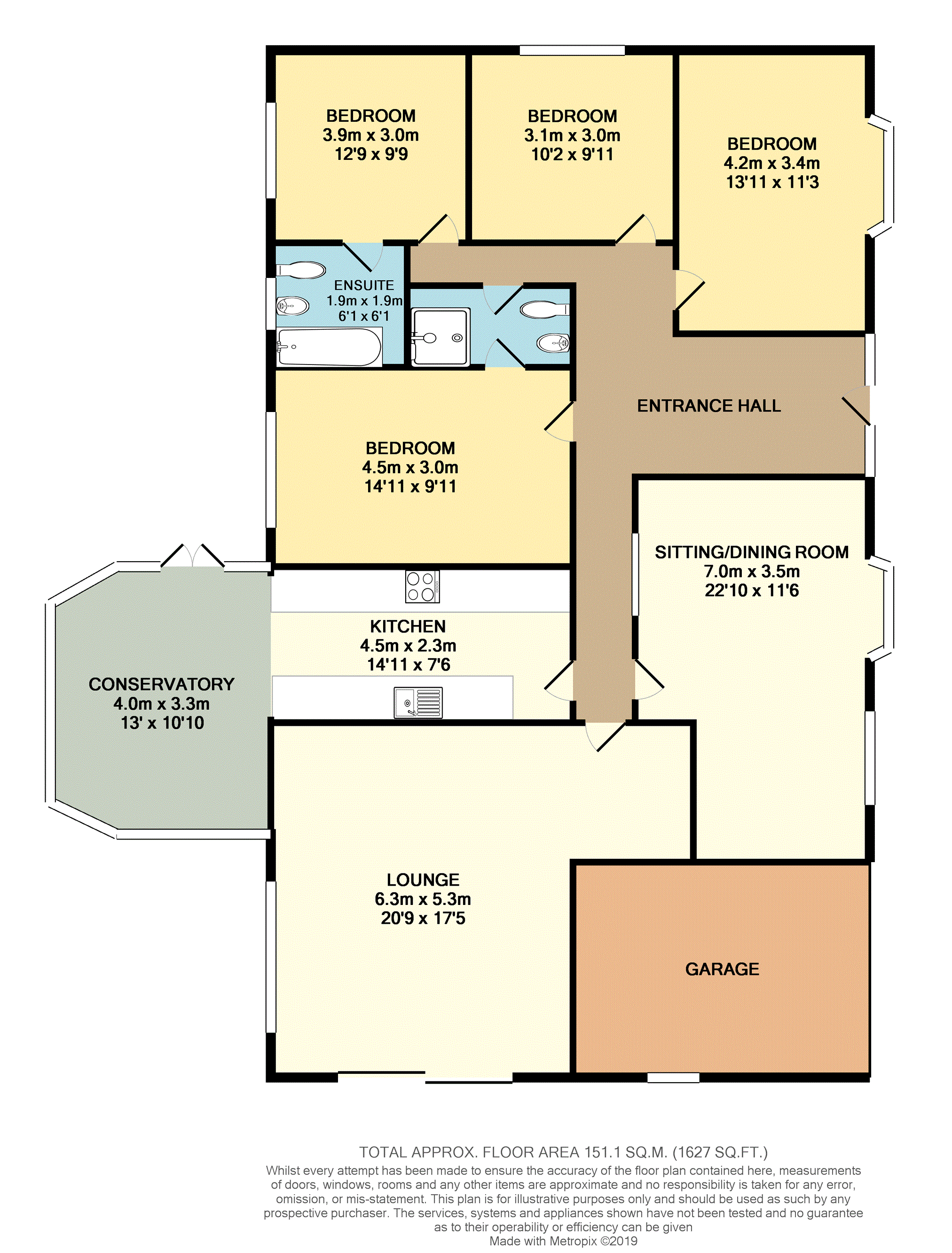4 Bedrooms Detached bungalow for sale in The Green, Chorley PR7 | £ 450,000
Overview
| Price: | £ 450,000 |
|---|---|
| Contract type: | For Sale |
| Type: | Detached bungalow |
| County: | Lancashire |
| Town: | Chorley |
| Postcode: | PR7 |
| Address: | The Green, Chorley PR7 |
| Bathrooms: | 1 |
| Bedrooms: | 4 |
Property Description
Large four double bedroom detached bungalow set on corner quarter of an acre plot
'Hall Lee' is a charming individually built detached true bungalow which enjoys a secluded semi-rural plot of approximately a quarter of an acre.
Located in the highly desired village of Eccleston and over looking the village green, the deceptive accomodation provides large reception rooms and four double bedrooms.
The property is in good condition throughout and has been well maintained and is a credit to its current owner.
The home is close to local amenties, supermarkets, restaurants and walking distance to well regarded Schools.
Briefly comprising; entrance hallway, sitting room/ dining room, lounge, kitchen, conservatory, four double bedrooms, shower room and en-suite master bathroom.
Externally comprising; driveway for numerous vehicles, surrounding gardens and garage.
Viewing is highly recommended to appreciate all the property has to offer and can be booked 24/7.
Front View
The long paved driveway to the front provides off road parking for numerous vehicles and access to the garage. The Property is surrounded on all sides with garden areas, mainly laid to lawn and is tree lined by established trees to provide extra privacy to the plot.
Entrance Hallway
Enter the home through a double glazed door with full length windows either side into the large entrance hallway. There are two storage cupboards, three ceiling lightpoints, alarm, radiator and loft hatch.
Sitting Room
22'10" x 11'6"
The sitting room has natural light flooding in through two double glazed windows, one of which is a bay. Feature fireplace with inset gas living flame fire. Two ceiling light points, two radiators, wood flooring and TV and phone point.
Lounge
20'9" x 17'5"
Double glazed patio door leading out onto front garden and double glazed window to side aspect. Feature brick built fireplace with inset gas living flame fire. Two ceiling light points, two radiators, wall lighting and TV point.
Kitchen
14'11" x 7'6"
Modern fitted kitchen with a range of wall and base units and contrasting worksurfaces. Integrated appliances including; electric induction hob with extractor over and mid range double electric oven and grill. Sink, half bowl and drainer, tile elevations, laminate flooring, ceiling light point, radiator. Open plan to conservatory.
Conservatory
13'0" x 10'10"
Large double glazed conservatory with double glazed french doors leading out onto patio. Ceiling light point, laminate flooring and TV point. Ceiling recently internally insulated and clad .
Master Bedroom
12'9" (max) x 9'9"
Large double bedroom with fitted mirrored wardrobes, ceiling light point and ceiling spot lighting, radiator and door into en-suite.
Shower Room
8'2" x 4'0"
Modern three piece suite comprising; shower cubicle with power shower and glass screen door, handwash basin set in vanity cupboard and low level flush W.C. Heated towel rail, fitted mirror, tile elevations and flooring and ceiling light point.
Bedroom Two
14'11" x 9'11"
double bedroom with double glazed window and fitted wardrobes. Ceiling light point, radiator, TV point and door into Jack and Jill shower room.
En-Suite
Three piece modern en-suite bathroom comprising; bath, hand wash basin set in vanity cupboard and low level flush W.C. Tile effect flooring, tile elevations, ceiling light point and radiator. Double glazed obscured window.
Bedroom Three
13'11" x 11'3" (max)
Large double bedroom with double glazed bay window and fitted wardrobes. Two ceiling light points and radiator.
Bedroom Four
13'11" x 11'3" (max)
Large double bedroom with double glazed bay window and fitted wardrobe. Ceiling light point and radiator.
Garage
Up and over door, power and lighting.
Side Garden
Large paved area with separate raised private seating area, perfect for outdoor dining. Large pond with pump with external lighting.
Rear Garden
Large garden area mainly laid to lawn and tree lined to provide added privacy.
Property Location
Similar Properties
Detached bungalow For Sale Chorley Detached bungalow For Sale PR7 Chorley new homes for sale PR7 new homes for sale Flats for sale Chorley Flats To Rent Chorley Flats for sale PR7 Flats to Rent PR7 Chorley estate agents PR7 estate agents



.png)










