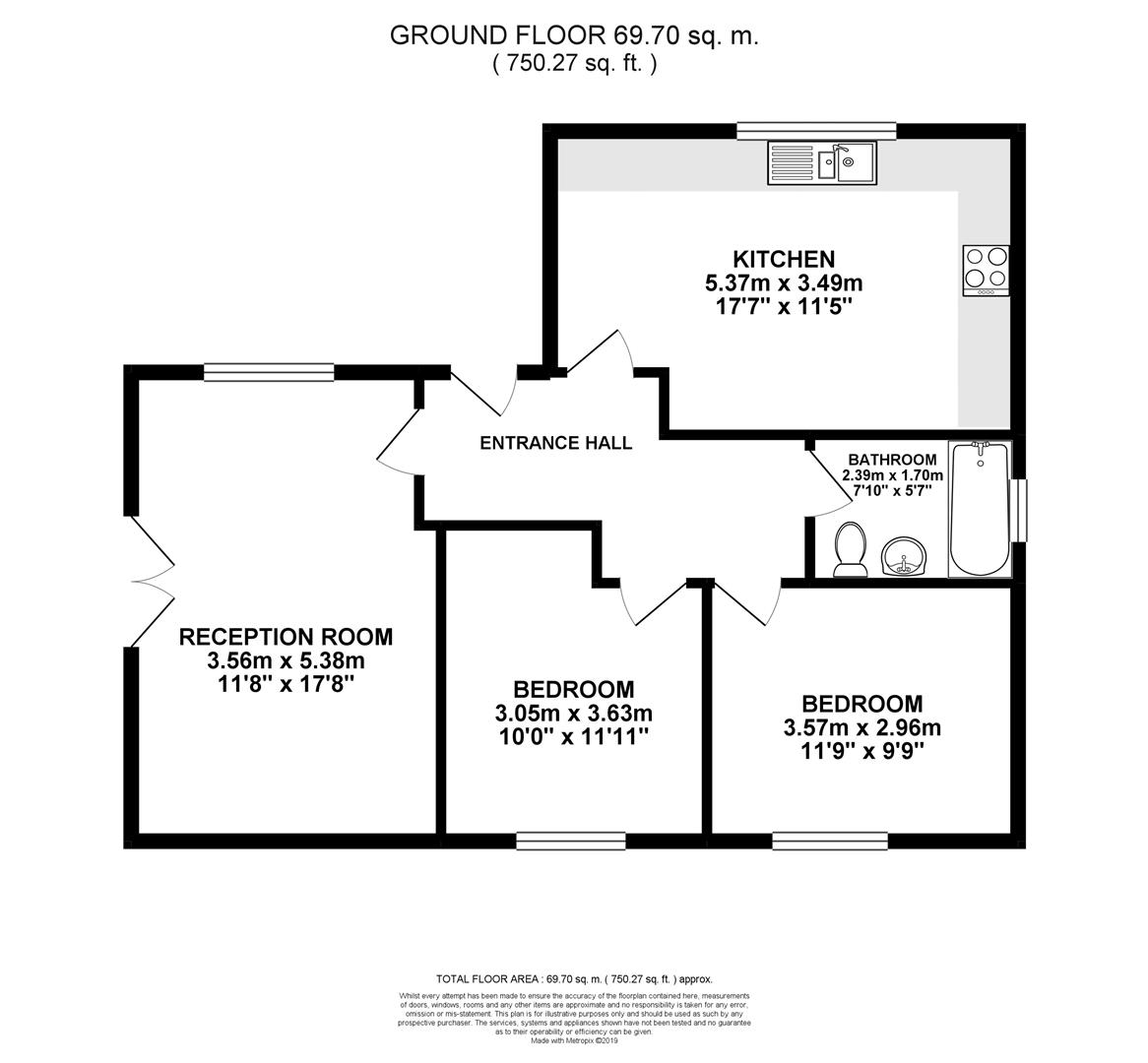2 Bedrooms Detached bungalow for sale in The Green, Hasland, Chesterfield S41 | £ 260,000
Overview
| Price: | £ 260,000 |
|---|---|
| Contract type: | For Sale |
| Type: | Detached bungalow |
| County: | Derbyshire |
| Town: | Chesterfield |
| Postcode: | S41 |
| Address: | The Green, Hasland, Chesterfield S41 |
| Bathrooms: | 1 |
| Bedrooms: | 2 |
Property Description
Stunning new build bungalow
Built to the highest standards and benefitting from a 10 year new build guarantee is this superb two double bedroomed detached bungalow offering generously proportioned and contemporary styled accommodation, with a superb dining kitchen and living room with patio doors opening onto a landscaped garden.
The property sits towards the rear of this fantastic development of three new build bungalows, in this popular central location, easily accessible for the local amenities in Hasland Village and for commuter links to Chesterfield and the M1 Motorway.
General
Gas central heating
uPVC double glazed windows and doors (except front entrance door which is composite)
Gross internal floor area - 69.7 sq.M./750 sq.Ft.
Council Tax Band - tbc
Secondary School Catchment Area - Hasland Hall Community School
10 year crl Guarantee
Spacious Entrance Hall
With engineered oak flooring.
Living Room (5.38m x 3.56m (17'8 x 11'8))
A most generous dual aspect reception room with window overlooking the front of the property and French doors opening onto a paved patio.
Superb Breakfast Kitchen (5.36m x 3.48m (17'7 x 11'5))
Fitted with a range of cream shaker style wall, drawer and base units with solid wood work surfaces and upstands.
Inset 1½ bowl single drainer stainless steel sink with mixer tap.
Integrated appliances to include dishwasher, fridge/freezer, electric oven and induction hob with stainless steel extractor over.
Space and plumbing is provided for an automatic washing machine.
Engineered oak flooring and downlighting to the ceiling.
Bedroom One (3.63m x 3.05m (11'11 x 10'0))
A generous rear facing double bedroom.
Bedroom Two (3.58m x 2.97m (11'9 x 9'9))
A second good sized rear facing double bedroom.
Bathroom
Being part tiled and fitted with a contemporary white 3-piece suite comprising tiled-in bath with bath/shower mixer tap and mixer shower over, wash hand basin with storage below and low flush WC.
Chrome heated towel rail and tiled flooring.
Outside
The property is accessed by a private shared drive. To the front and side of the property there are lawned gardens with shrubs, together with a paved patio and block paved driveway providing off street parking.
To the rear of the property there is a paved walkway with gravel borders.
Property Location
Similar Properties
Detached bungalow For Sale Chesterfield Detached bungalow For Sale S41 Chesterfield new homes for sale S41 new homes for sale Flats for sale Chesterfield Flats To Rent Chesterfield Flats for sale S41 Flats to Rent S41 Chesterfield estate agents S41 estate agents



.png)











