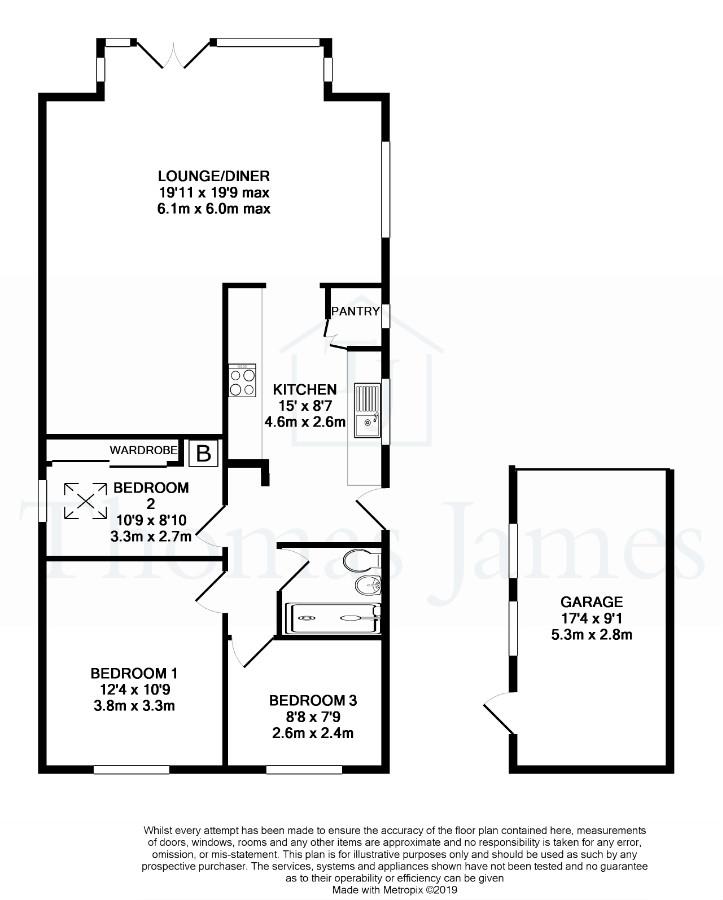3 Bedrooms Detached bungalow for sale in The Grove, Calverton, Nottingham NG14 | £ 265,000
Overview
| Price: | £ 265,000 |
|---|---|
| Contract type: | For Sale |
| Type: | Detached bungalow |
| County: | Nottingham |
| Town: | Nottingham |
| Postcode: | NG14 |
| Address: | The Grove, Calverton, Nottingham NG14 |
| Bathrooms: | 1 |
| Bedrooms: | 3 |
Property Description
This fully refurbished detached bungalow was finished to a very high specification for the owners own enjoyment and is unexpectedly now available on the market ‘to walk-in’. It provides bright, flowing and versatile accommodation with lots of storage. There is a top quality fitted kitchen, spacious and flexible living/dining room with French doors to a garden sitting area, inner hallway with cloaks storage, three bedrooms and a contemporary shower room.
The bungalow has thoughtful easy-access features built in, wide front door from a sloped path, level paved areas, an accessible shower, high level powerpoint and deep drawer pull-out kitchen base units. It also benefits from gas central heating (combination boiler), new UPVC double glazing, soffits, fascias, and pale oak internal doors. The low maintenance gardens front and back are tastefully landscaped, the side driveway leads to the rear garage/workshop.
The property lies at the head of a small and quiet cul de sac, enjoying great privacy yet being close to the village centre for easy access to local amenities and public transport. Calverton village offers shops, post office, schools, doctors surgery, churches, a leisure centre, a library, pubs, restaurants, golf courses plus main road routes to Nottingham and other surrounding areas.
The bungalow is offered with no upward chain. We recommend you view.
Accommodation
Opaque Upvc Entrance Door
To the side elevation, giving access into an entrance with mat well, shoe store and:-
Kitchen (4.58m x 2.62m (15'0" x 8'7"))
Window to side elevation.
Fitted with range of top quality high gloss units with solid backs, soft closing hinges and quartz work surfaces and up stands. There is an inset stainless steel sink unit with extending mixer tap and space and plumbing for washing machine and dishwasher. The smeg single oven is built in, with matching silver induction hob and extractor hood over. Under cabinet lighting. The modern walk-in pantry has shelving, window ventilation and electric point.
Living Room / Dining Room (6.06m x 6.03m max (19'10" x 19'9" max))
Panoramic (double glazed) windows and French doors to the front elevation, high level side window, coving to ceiling, 3 radiators, numerous electric points, TV point, separate 5amp lighting circuit.
Inner Hallway (3.47m x 0.82m (11'4" x 2'8"))
Light oak solid doors giving access to the 3 bedrooms and shower room. Cloaks storage area with hanging rail and shelving. Insulated pull-down access hatch to loft which is partly boarded and with light.
Master Bedroom (3.77m x 3.27m (12'4" x 10'8"))
UPVC double glazed window to the rear elevation, ceiling light point, radiator.
Bedroom Two (3.27m x 2.68m (10'8" x 8'9"))
Window to the side elevation, additional high level double glazed Velux skylight window, built-in wardrobes (housing the wall mounted worcester bosch central heating boiler), ceiling light point, radiator.
Bedroom Three (2.63m x 2.36m (8'7" x 7'8"))
Window to rear elevation, ceiling light, wall light under high level fitted cupboards. Radiator.
Shower Room (0.30m.19.81mm x 0.30m.25.91mm (1.65m x 1.85m))
Fully tiled; 3 piece suite comprising a large walk-in shower with electronic Aqualisa shower, a ‘Vitra’ white gloss vanity unit hand basin, WC, radiator towel rail with additional electric function, ceiling spotlights and extractor fan. Opaque small window to side.
Outside Front, Side & Rear
The side driveway gives access to the single garage/workshop and rear garden. Wrap-around, low maintenance landscaped gardens offer accessible outside living space.
The front has well stocked borders and a patio pathway, the rear offers level patio area and lower level shrubbery. New timber screen facing fully encloses the sides and rear of the plot.
There is an outside tap and electricity point.
Garage / Workshop (5.28m x 2.77m (17'3" x 9'1"))
The garage/workshop has an electric up and over door to the front and two windows and a pass door to the side elevation. The workshop area has built in cupboard units, the garage has its own power/light circuit.
Directions
The Grove can be located off Orchard Drive from Bonner Lane, Calverton.
Money Laundering
Under the Protecting Against Money Laundering and the Proceeds of Crime Act 2002, Thomas James require any successful purchasers proceeding with a purchase to provide two forms of identification i.E. Passport or photocard driving license and a recent utility bill. This evidence will be required prior to Thomas James instructing solicitors in the purchase or the sale of a property.
Sales Particulars
These sales particulars have been prepared by Thomas James Estate Agents on the instruction of the vendor.
Disclaimer Notes
Services, equipment and fittings mentioned in these particulars have not been tested, and as such, no warranties can be given. Prospective purchasers are advised to make their own enquiries regarding such matters. These sales particulars are produced in good faith and are not intended to form part of a contract. Whilst Thomas James Estate Agents have taken care in obtaining internal measurements, they should only be regarded as approximate.
Property Location
Similar Properties
Detached bungalow For Sale Nottingham Detached bungalow For Sale NG14 Nottingham new homes for sale NG14 new homes for sale Flats for sale Nottingham Flats To Rent Nottingham Flats for sale NG14 Flats to Rent NG14 Nottingham estate agents NG14 estate agents



.png)









