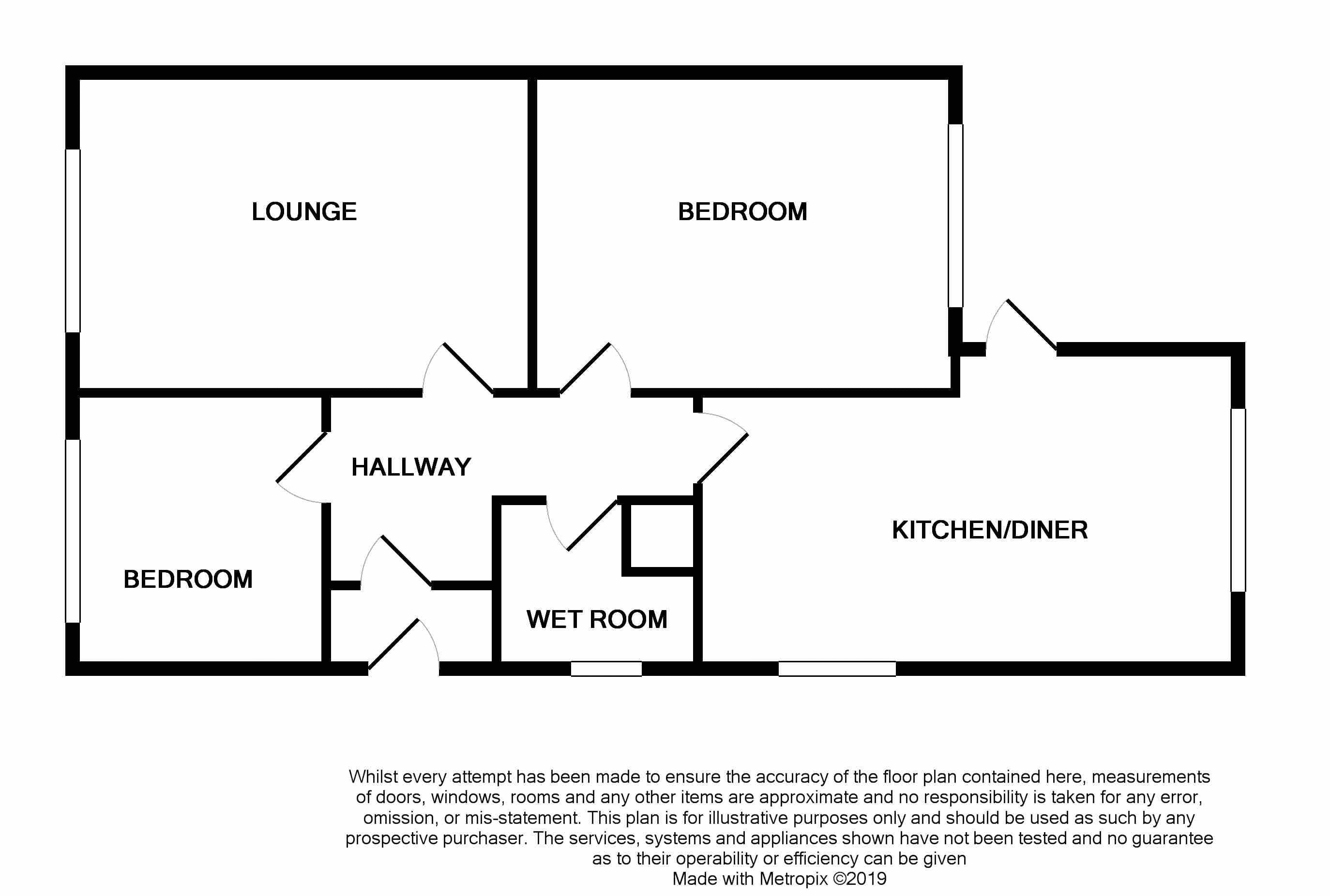2 Bedrooms Detached bungalow for sale in The Meadows, Prestatyn LL19 | £ 160,000
Overview
| Price: | £ 160,000 |
|---|---|
| Contract type: | For Sale |
| Type: | Detached bungalow |
| County: | Denbighshire |
| Town: | Prestatyn |
| Postcode: | LL19 |
| Address: | The Meadows, Prestatyn LL19 |
| Bathrooms: | 1 |
| Bedrooms: | 2 |
Property Description
This absolutely immaculate two double bedroom bungalow, stands in a popular and level position, close to bus routes and all amenities. The property has been extended to the rear and now offers a kitchen open through to a dining room along with a good size lounge, wet room and two double bedrooms. It is full uPVC double glazed and gas central heated and boasts a garage with power and light and lovely low maintenance, private rear gardens and well kept gardens to the front. The property is ready to move straight into and internal viewing is highly recommended. Awaiting EPC rating.
Entrance Door
Into Entrance Porch.
Entrance Hall
Double panel radiator and power points.
Lounge (15' 5'' x 10' 10'' (4.71m x 3.30m))
Lovely and light with a large uPVC double glazed window over looking the front of the property with vertical blinds, feature fireplace with an electric fire inset set on a marble hearth with an attractive marble and timber surround. Power points, double panel radiator and coved ceiling.
Kitchen/Diner (18' 4'' x 9' 5'' (5.58m x 2.86m))
Neutral carpet to the dining area, double panel radiator, power points, uPVC double glazed window to the side and squared opening into Kitchen. With a full range of wall, drawer and base units with worktop surface over, stainless steel sink unit, power points, cupboard housing the boiler, tiled splash backs, double glazed window with vertical blinds over looking the lovely rear gardens and access onto the rear.
Bedroom One (14' 5'' x 10' 11'' (4.39m x 3.33m))
UPVc double glazed window with vertical blinds over looking the rear gardens, a range of fitted furniture including dressing table, wardrobes and drawers, power points, double panel radiator and coved ceiling.
Bedroom Two (9' 6'' x 8' 8'' (2.89m x 2.65m))
Over looking the front of the property, double panel radiator, power points and fitted bedroom furniture.
Wet Room (6' 10'' x 5' 9'' (2.08m x 1.75m))
Walk in shower, WC and sink set in vanity unit, tiled walls, double panel radiator, airing cupboard and obscure uPVC double glazed window with vertical blinds.
Externally
Double wrought iron gates give access onto the driveway. Pathway leads round the front and side of the property and well kept, front gardens adjoin the pathway. The drive leads to the detached garage with up and over door and power and light. The rear gardens are fully enclosed by timber fencing and are mainly pebbled for ease of maintenance with well stocked borders containing a variety of established plants, trees and shrubs.
Property Location
Similar Properties
Detached bungalow For Sale Prestatyn Detached bungalow For Sale LL19 Prestatyn new homes for sale LL19 new homes for sale Flats for sale Prestatyn Flats To Rent Prestatyn Flats for sale LL19 Flats to Rent LL19 Prestatyn estate agents LL19 estate agents



.png)









